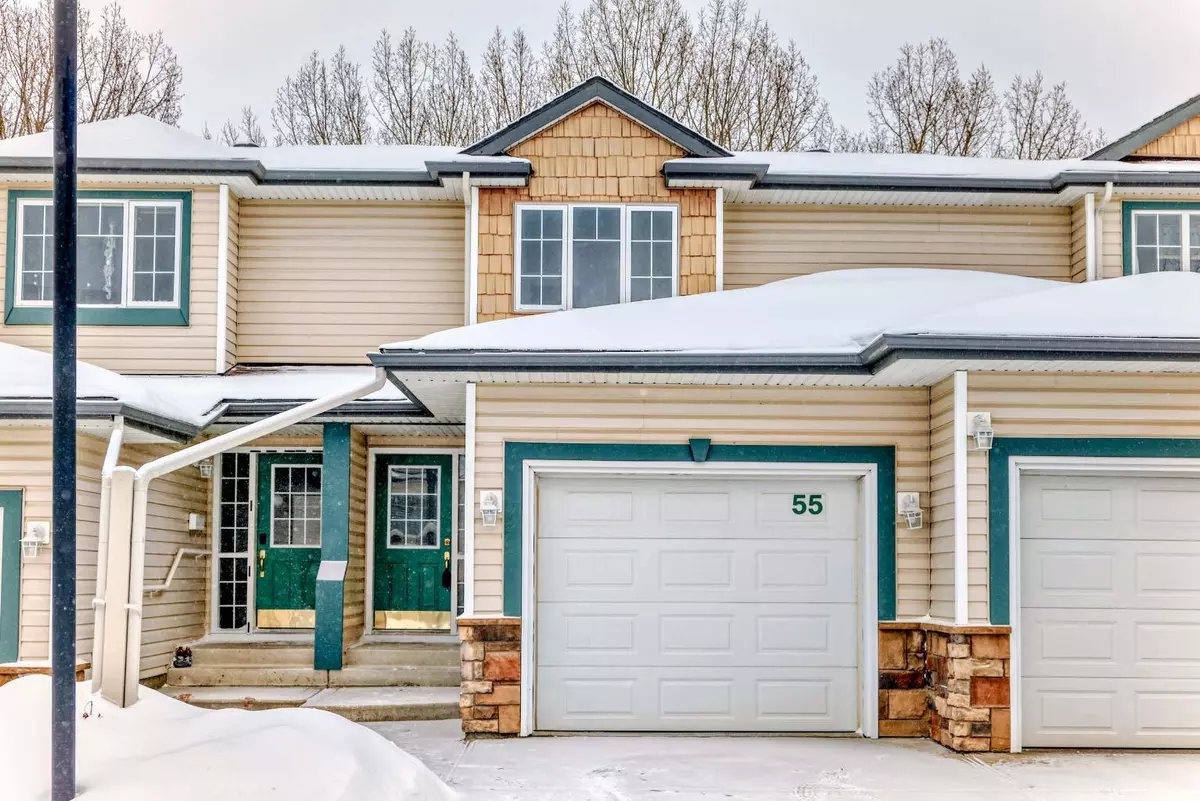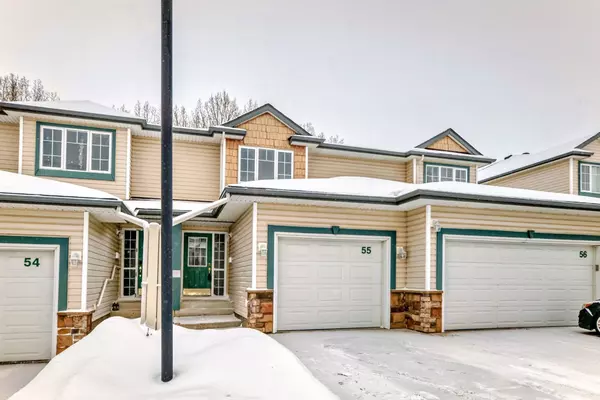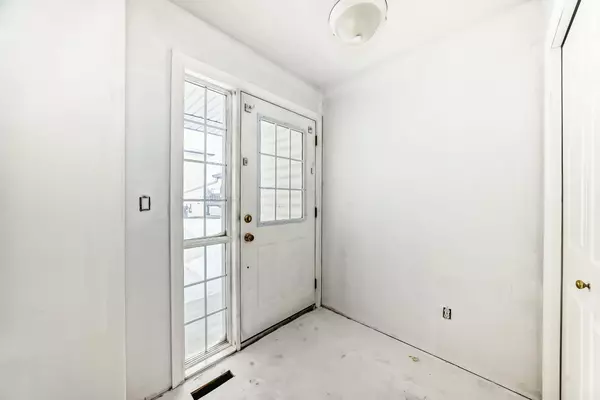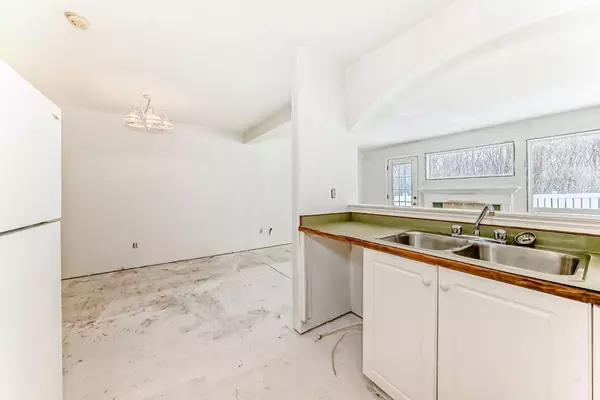$270,000
$279,900
3.5%For more information regarding the value of a property, please contact us for a free consultation.
3 Beds
2 Baths
1,331 SqFt
SOLD DATE : 02/26/2025
Key Details
Sold Price $270,000
Property Type Townhouse
Sub Type Row/Townhouse
Listing Status Sold
Purchase Type For Sale
Square Footage 1,331 sqft
Price per Sqft $202
Subdivision Aspen Ridge
MLS® Listing ID A2192558
Sold Date 02/26/25
Style 2 Storey
Bedrooms 3
Full Baths 1
Half Baths 1
Condo Fees $400
Originating Board Central Alberta
Year Built 2000
Annual Tax Amount $2,053
Tax Year 2024
Lot Size 1,234 Sqft
Acres 0.03
Property Sub-Type Row/Townhouse
Property Description
The Perfect 3-bedroom, 2-story townhouse in Aspen Ridge, ready for you to finish to your liking! The main level offers an open-concept living and kitchen area, while the upstairs features a master suite with a walk-in closet and two additional bedrooms. There's a 4-piece bathroom upstairs and a convenient 2-piece on the main level. Includes a single-car attached garage. Located in a desirable area close to schools, shopping, parks, and trails. The possibilities are endless—customize it your way!
Location
Province AB
County Red Deer
Zoning R2
Direction SW
Rooms
Basement Full, Unfinished
Interior
Interior Features See Remarks
Heating Forced Air, Natural Gas
Cooling None
Flooring Laminate, Vinyl
Fireplaces Number 1
Fireplaces Type Gas, Living Room, Mantle
Appliance None
Laundry In Basement
Exterior
Parking Features Concrete Driveway, Single Garage Attached
Garage Spaces 1.0
Garage Description Concrete Driveway, Single Garage Attached
Fence Fenced
Community Features Shopping Nearby
Amenities Available Parking, Secured Parking, Visitor Parking
Roof Type Asphalt Shingle
Porch Patio
Total Parking Spaces 2
Building
Lot Description Back Yard, Lawn, See Remarks
Foundation Poured Concrete
Architectural Style 2 Storey
Level or Stories Two
Structure Type Vinyl Siding,Wood Frame
Others
HOA Fee Include Common Area Maintenance,Maintenance Grounds,Parking,Security Personnel,Snow Removal
Restrictions Pet Restrictions or Board approval Required
Tax ID 91210235
Ownership Private
Pets Allowed Restrictions, Yes
Read Less Info
Want to know what your home might be worth? Contact us for a FREE valuation!

Our team is ready to help you sell your home for the highest possible price ASAP






