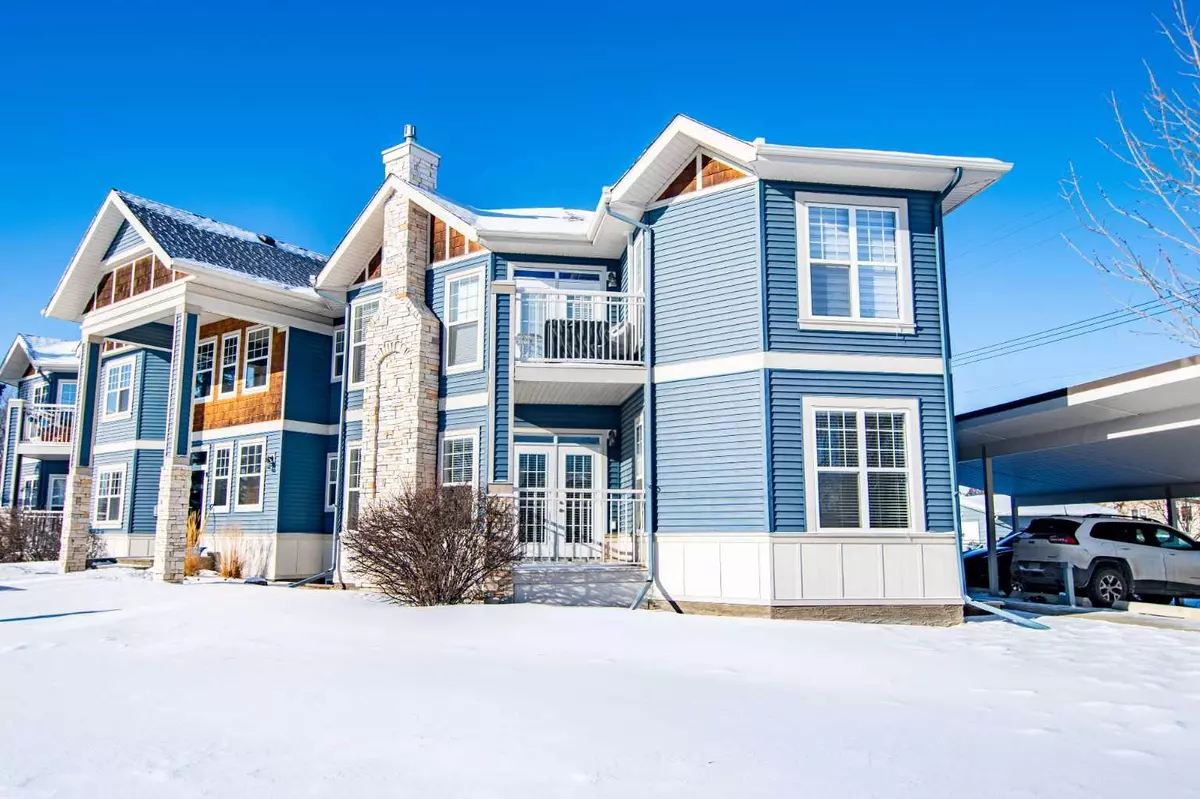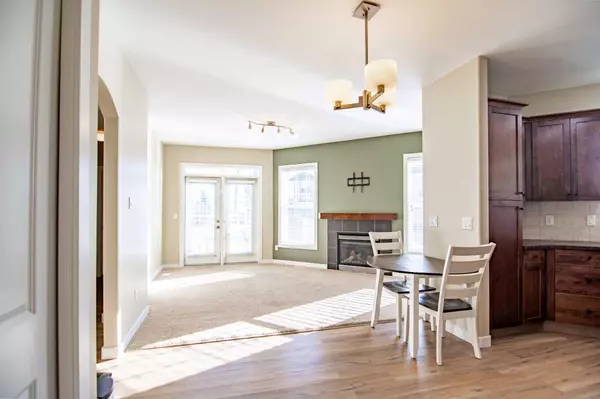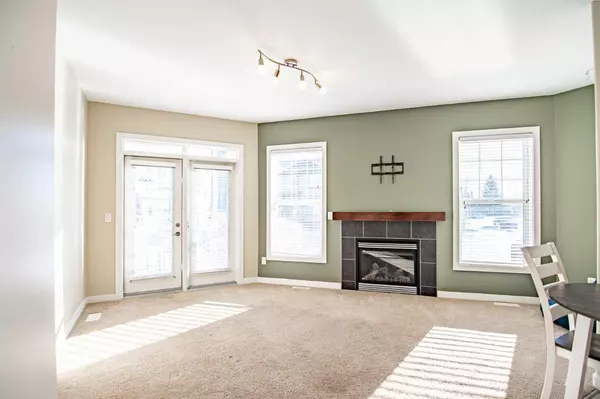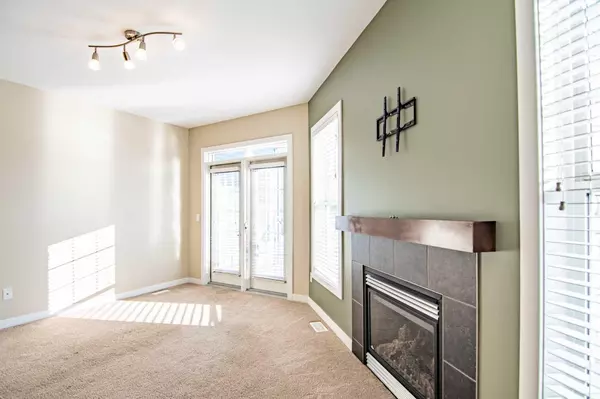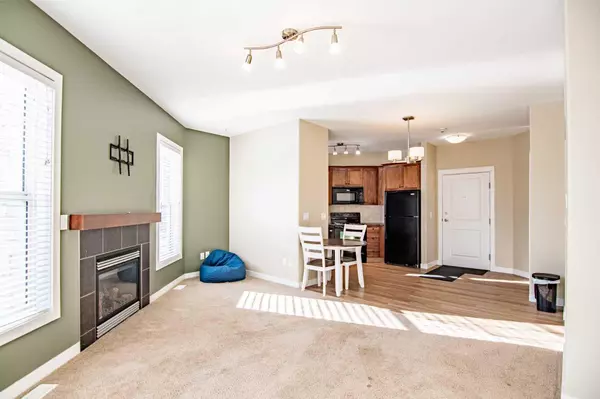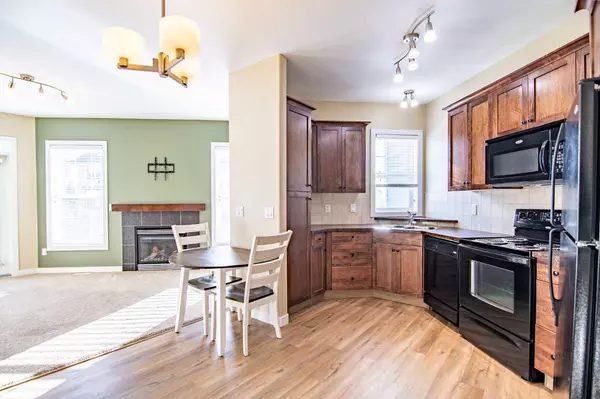$181,000
$185,500
2.4%For more information regarding the value of a property, please contact us for a free consultation.
2 Beds
1 Bath
830 SqFt
SOLD DATE : 02/26/2025
Key Details
Sold Price $181,000
Property Type Condo
Sub Type Apartment
Listing Status Sold
Purchase Type For Sale
Square Footage 830 sqft
Price per Sqft $218
Subdivision Downtown Lacombe
MLS® Listing ID A2193337
Sold Date 02/26/25
Style Apartment-Low-Rise (1-4)
Bedrooms 2
Full Baths 1
Condo Fees $453/mo
Originating Board Central Alberta
Year Built 2009
Annual Tax Amount $2,029
Tax Year 2024
Property Sub-Type Apartment
Property Description
Welcome to this 2-bedroom, 1-bathroom condo, conveniently situated in the heart of Lacombe. Offering a blend of comfort, convenience, and modern style, this condo is ideal for anyone looking to enjoy the best of both worlds—peaceful living with easy access to all amenities including the hospital. This condo offers a spacious open-concept floor plan with plenty of natural light throughout. The living room features a cozy gas fireplace which adds a touch of comfort, perfect for chilly evenings. Included with this unit is a covered parking spot, offering protection from the elements year-round, and a convenient storage unit in the basement of the building to keep your home clutter-free as well as bicycle parking.
Location
Province AB
County Lacombe
Zoning R5
Direction S
Interior
Interior Features No Animal Home, No Smoking Home, Open Floorplan
Heating Forced Air
Cooling None
Flooring Carpet, Laminate
Fireplaces Number 1
Fireplaces Type Gas
Appliance Dishwasher, Electric Stove, Microwave Hood Fan, Refrigerator, Washer/Dryer, Window Coverings
Laundry In Unit
Exterior
Parking Features Off Street, Stall
Garage Description Off Street, Stall
Community Features Shopping Nearby
Amenities Available Bicycle Storage
Porch Balcony(s)
Exposure W
Total Parking Spaces 1
Building
Story 2
Architectural Style Apartment-Low-Rise (1-4)
Level or Stories Single Level Unit
Structure Type Vinyl Siding
Others
HOA Fee Include Amenities of HOA/Condo,Common Area Maintenance,Insurance,Interior Maintenance,Maintenance Grounds,Professional Management,Reserve Fund Contributions,Sewer,Snow Removal,Trash,Water
Restrictions Pet Restrictions or Board approval Required
Tax ID 93812881
Ownership Other
Pets Allowed Restrictions, Yes
Read Less Info
Want to know what your home might be worth? Contact us for a FREE valuation!

Our team is ready to help you sell your home for the highest possible price ASAP

