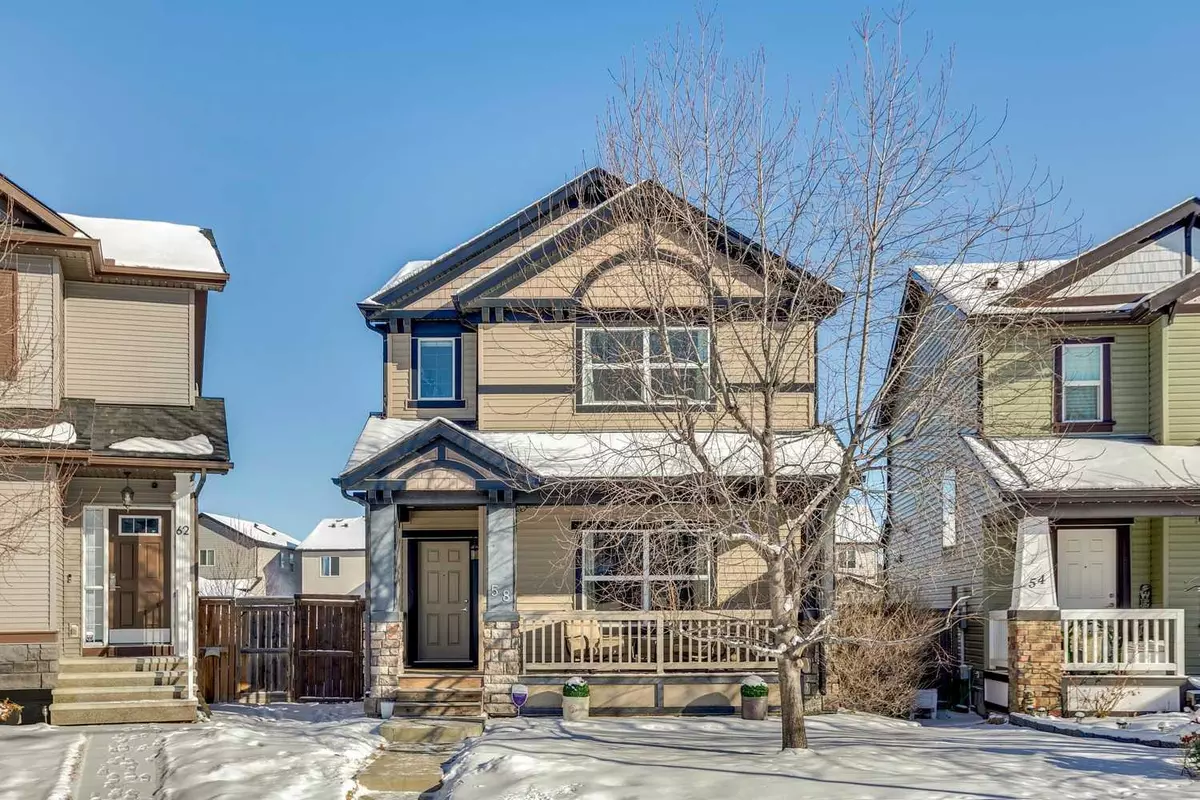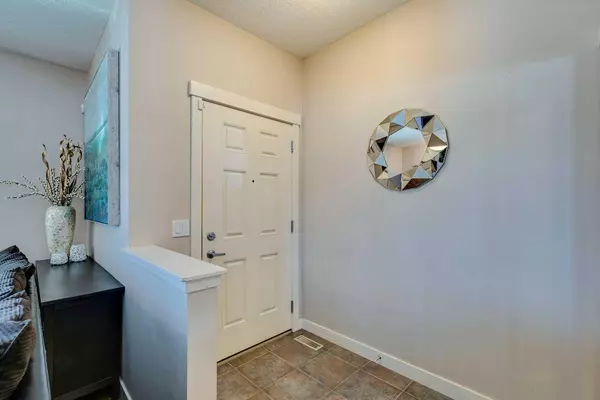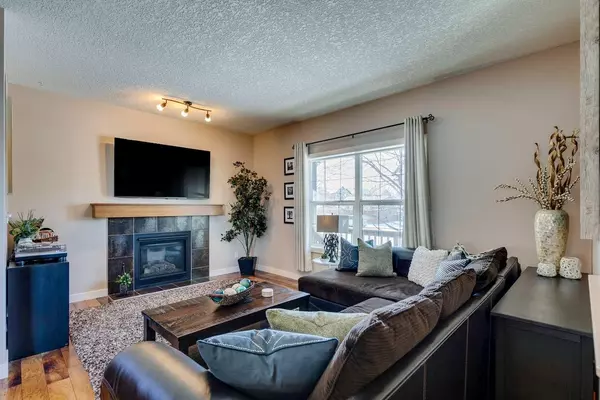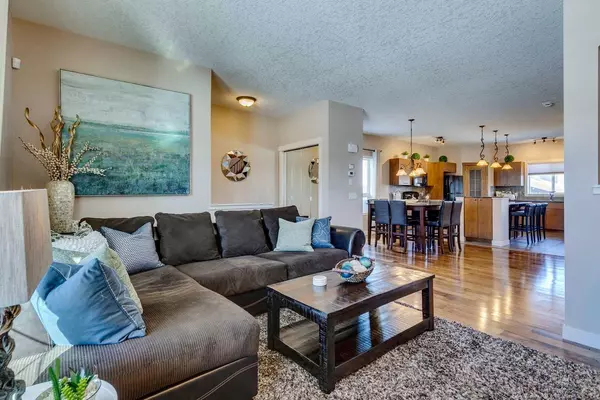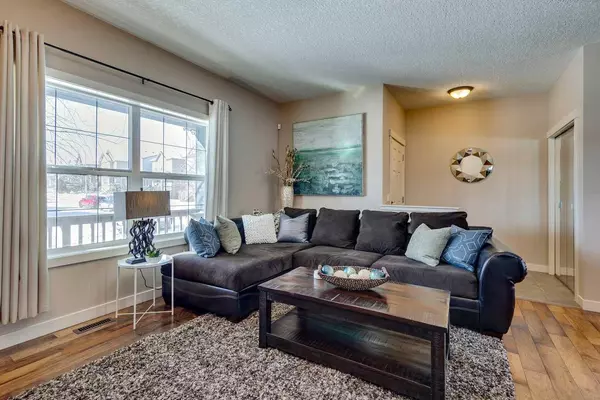$630,000
$619,900
1.6%For more information regarding the value of a property, please contact us for a free consultation.
3 Beds
3 Baths
1,595 SqFt
SOLD DATE : 02/25/2025
Key Details
Sold Price $630,000
Property Type Single Family Home
Sub Type Detached
Listing Status Sold
Purchase Type For Sale
Square Footage 1,595 sqft
Price per Sqft $394
Subdivision Silverado
MLS® Listing ID A2193219
Sold Date 02/25/25
Style 2 Storey
Bedrooms 3
Full Baths 2
Half Baths 1
HOA Fees $17/ann
HOA Y/N 1
Originating Board Calgary
Year Built 2008
Annual Tax Amount $3,599
Tax Year 2024
Lot Size 4,391 Sqft
Acres 0.1
Property Sub-Type Detached
Property Description
Located in the highly sought after community of Silverado, this impeccably maintained home boasts a stunning main floor living space that offers the perfect blend of elegance and comfort. The living room exudes warmth and charm with a large picture window that floods the room with natural light offering a view of the outdoors and enhancing the cozy ambiance. The spacious dining area provides the ideal setting for entertaining, seamlessly flowing into a beautifully designed kitchen featuring a large island with ample seating, sleek countertops and modern finishes. The kitchen is both stylish and functional, making it the heart of the home. This home features numerous upgrades, including granite countertops, engineered hickory hardwood floors, elegant maple cabinetry and railings offering both functionality and style. Upstairs, you will find an elegant master retreat with large picture window, a beautiful soaker tub and separate shower and walk in closet. There are two additional bedrooms plus the convenience of an upper-level laundry. The partially developed basement offers incredible versatility with a fantastic family room, office or guest space and undeveloped area to make your own. Completing this amazing home is a double detached garage on this fantastic pie shaped lot. This is a prime location in Silverado close to playgrounds and schools. This home shows 10/10 - don't miss out.
Location
Province AB
County Calgary
Area Cal Zone S
Zoning R-G
Direction SW
Rooms
Other Rooms 1
Basement Full, Partially Finished
Interior
Interior Features Central Vacuum, Granite Counters, Kitchen Island, No Smoking Home, Open Floorplan, Soaking Tub, Vinyl Windows, Walk-In Closet(s)
Heating Fireplace(s), Forced Air, Natural Gas
Cooling None
Flooring Carpet, Ceramic Tile, Hardwood
Fireplaces Number 1
Fireplaces Type Gas, Great Room, Mantle, Tile
Appliance Dishwasher, Electric Range, Microwave Hood Fan, Refrigerator, Washer/Dryer, Window Coverings
Laundry Upper Level
Exterior
Parking Features Double Garage Detached
Garage Spaces 2.0
Garage Description Double Garage Detached
Fence Fenced
Community Features Golf, Park, Playground, Schools Nearby, Shopping Nearby
Amenities Available None
Roof Type Asphalt Shingle
Porch Deck, Porch
Lot Frontage 23.66
Exposure SW
Total Parking Spaces 2
Building
Lot Description Back Lane, Front Yard, Landscaped, Pie Shaped Lot
Foundation Poured Concrete
Architectural Style 2 Storey
Level or Stories Two
Structure Type Vinyl Siding
Others
Restrictions None Known
Tax ID 95406471
Ownership Private
Read Less Info
Want to know what your home might be worth? Contact us for a FREE valuation!

Our team is ready to help you sell your home for the highest possible price ASAP

