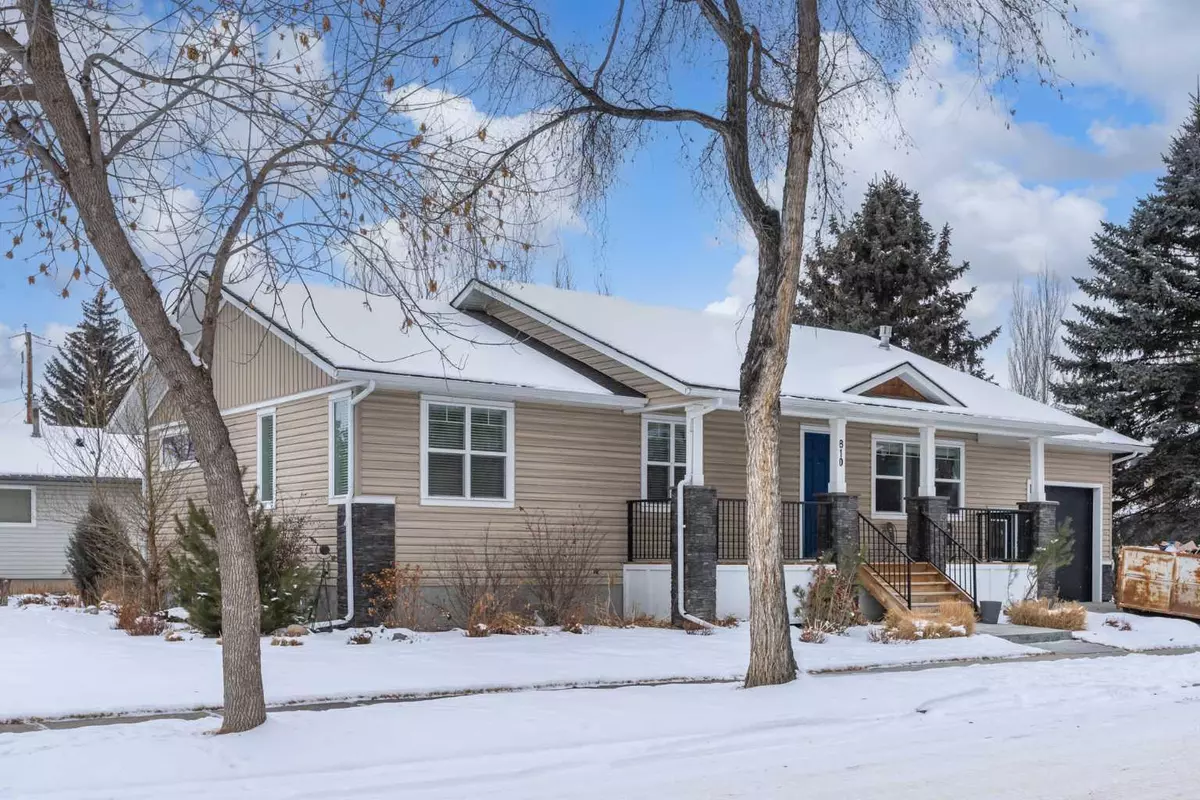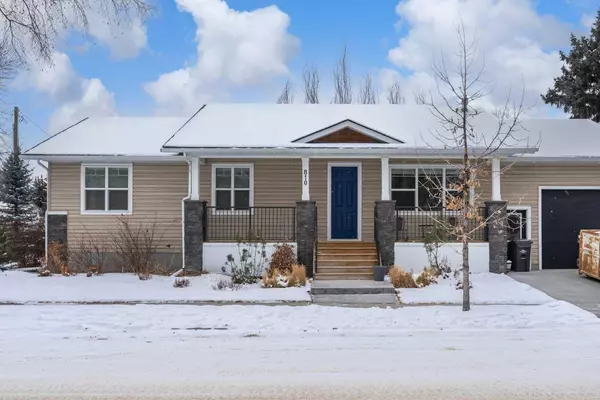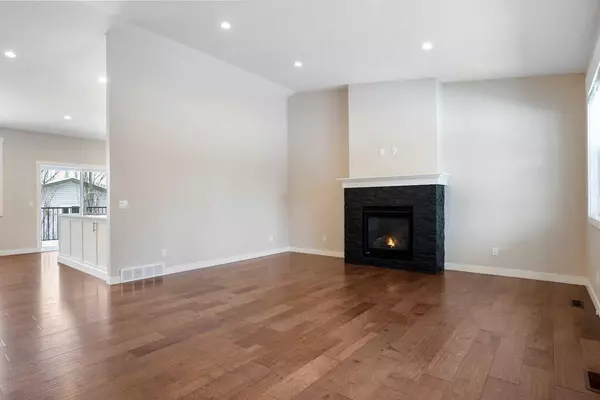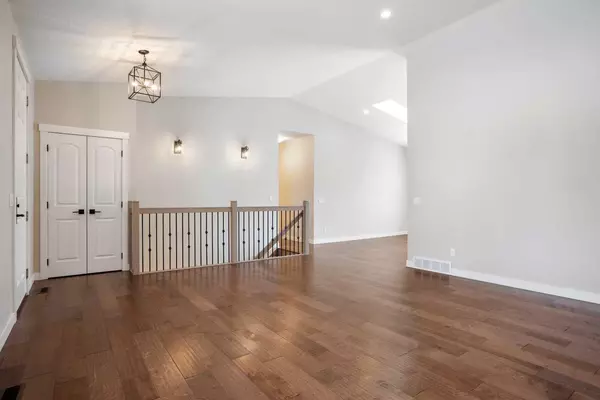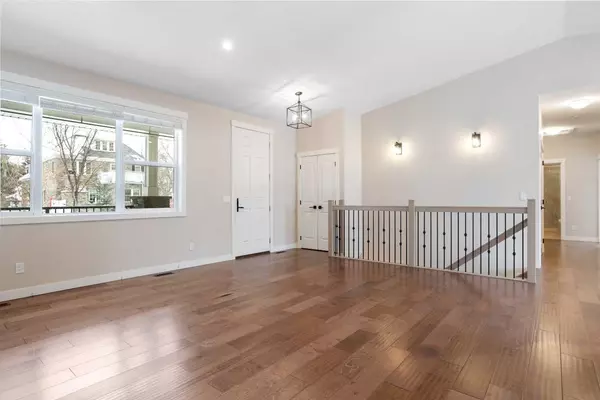$615,000
$615,000
For more information regarding the value of a property, please contact us for a free consultation.
2 Beds
2 Baths
1,706 SqFt
SOLD DATE : 02/25/2025
Key Details
Sold Price $615,000
Property Type Single Family Home
Sub Type Detached
Listing Status Sold
Purchase Type For Sale
Square Footage 1,706 sqft
Price per Sqft $360
Subdivision Mclaughlin Meadows
MLS® Listing ID A2194218
Sold Date 02/25/25
Style Bungalow
Bedrooms 2
Full Baths 2
Originating Board Calgary
Year Built 2018
Annual Tax Amount $4,513
Tax Year 2024
Lot Size 6,501 Sqft
Acres 0.15
Property Sub-Type Detached
Property Description
Three bedroom 1700 square foot bungalow in excellent condition in a beautiful location in the old west end of High River. This home has a high quality kitchen, large bedrooms, main floor laundry, a practical mudroom and an oversized single attached garage. Features include vaulted ceilings and skylights, a fireplace, a sunny 30' deck, and a lovely covered front verandah. Countertops are quartz, flooring includes engineered hardwood, basement windows are large, ceilings are 9', all rooms have lots of natural light and the landscaping is mature. Please click the multimedia tab for an interactive virtual 3D tour and floor plans.
Location
Province AB
County Foothills County
Zoning TND
Direction E
Rooms
Other Rooms 1
Basement Full, Unfinished
Interior
Interior Features High Ceilings, No Animal Home, No Smoking Home, Pantry, Skylight(s), Walk-In Closet(s)
Heating Forced Air
Cooling None
Flooring Carpet, Hardwood, Tile
Fireplaces Number 1
Fireplaces Type Gas
Appliance Dishwasher, Garage Control(s), Microwave Hood Fan, Refrigerator, Stove(s), Washer/Dryer, Window Coverings
Laundry Laundry Room, Main Level
Exterior
Parking Features Driveway, On Street, Single Garage Attached
Garage Spaces 1.0
Garage Description Driveway, On Street, Single Garage Attached
Fence Fenced
Community Features Schools Nearby, Shopping Nearby, Walking/Bike Paths
Roof Type Asphalt Shingle
Porch Front Porch
Lot Frontage 65.0
Total Parking Spaces 3
Building
Lot Description Corner Lot, Garden
Foundation Poured Concrete
Architectural Style Bungalow
Level or Stories One
Structure Type Wood Frame
Others
Restrictions None Known
Tax ID 93966298
Ownership Private
Read Less Info
Want to know what your home might be worth? Contact us for a FREE valuation!

Our team is ready to help you sell your home for the highest possible price ASAP

