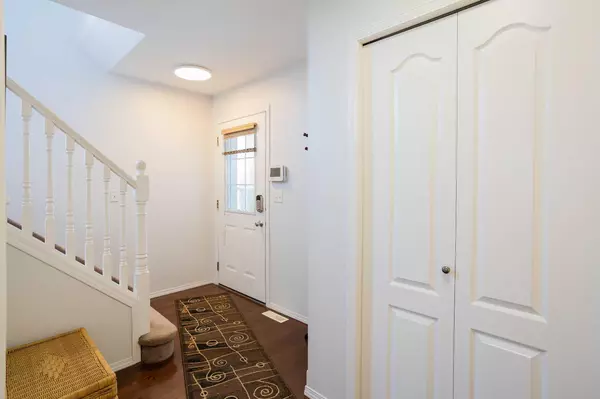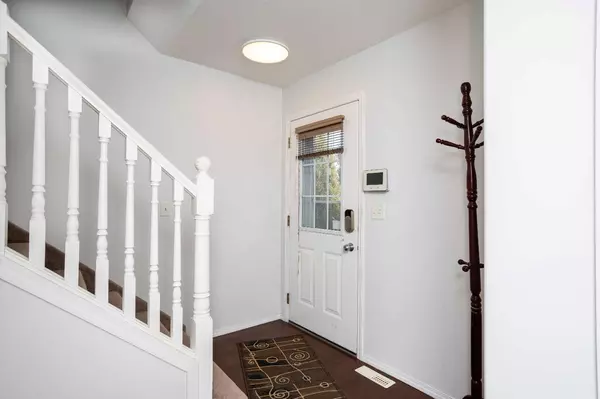$407,500
$420,000
3.0%For more information regarding the value of a property, please contact us for a free consultation.
4 Beds
4 Baths
1,240 SqFt
SOLD DATE : 02/25/2025
Key Details
Sold Price $407,500
Property Type Single Family Home
Sub Type Semi Detached (Half Duplex)
Listing Status Sold
Purchase Type For Sale
Square Footage 1,240 sqft
Price per Sqft $328
Subdivision Aspen Ridge
MLS® Listing ID A2187707
Sold Date 02/25/25
Style 2 Storey,Side by Side
Bedrooms 4
Full Baths 3
Half Baths 1
Originating Board Central Alberta
Year Built 2002
Annual Tax Amount $3,175
Tax Year 2024
Lot Size 4,532 Sqft
Acres 0.1
Property Sub-Type Semi Detached (Half Duplex)
Property Description
Fully finished, walkout ½ duplex with DOUBLE "master bedrooms" & double attached garage. Nearby schools, shopping, the Collicut Centre & more. This home is in great condition. The main floor features hardwood flooring. The kitchen has granite countertops, a pantry, dining area which has a garden door out to the large spacious deck. Part of the deck is covered. The main floor also features a living room with lots of natural light and a 2pc. Bathroom. Upstairs, you'll find two very good size bedrooms each equipped with their own personal ensuite bathroom. The basement is fully finished with 2 more bedrooms, bathroom and laundry. Other features include: attached garage, shingles replaced approx. in 2020-2021, air conditioning, fruit trees in the backyard and newer fence. Also, backs onto a green space!
Location
Province AB
County Red Deer
Zoning R1A
Direction E
Rooms
Other Rooms 1
Basement Separate/Exterior Entry, Finished, Full, Walk-Out To Grade
Interior
Interior Features Central Vacuum, Granite Counters, Pantry, Walk-In Closet(s)
Heating Forced Air, Natural Gas
Cooling Central Air
Flooring Carpet, Hardwood
Appliance Dishwasher, Dryer, Microwave, Refrigerator, Stove(s), Washer, Window Coverings
Laundry In Basement
Exterior
Parking Features Double Garage Attached, Garage Door Opener
Garage Spaces 2.0
Garage Description Double Garage Attached, Garage Door Opener
Fence Fenced
Community Features Park, Schools Nearby, Shopping Nearby, Sidewalks, Street Lights, Walking/Bike Paths
Roof Type Asphalt Shingle
Porch Deck
Lot Frontage 27.1
Total Parking Spaces 4
Building
Lot Description Corner Lot, Fruit Trees/Shrub(s), Street Lighting
Foundation Poured Concrete
Architectural Style 2 Storey, Side by Side
Level or Stories Two
Structure Type Vinyl Siding
Others
Restrictions None Known
Tax ID 91493977
Ownership Private
Read Less Info
Want to know what your home might be worth? Contact us for a FREE valuation!

Our team is ready to help you sell your home for the highest possible price ASAP






