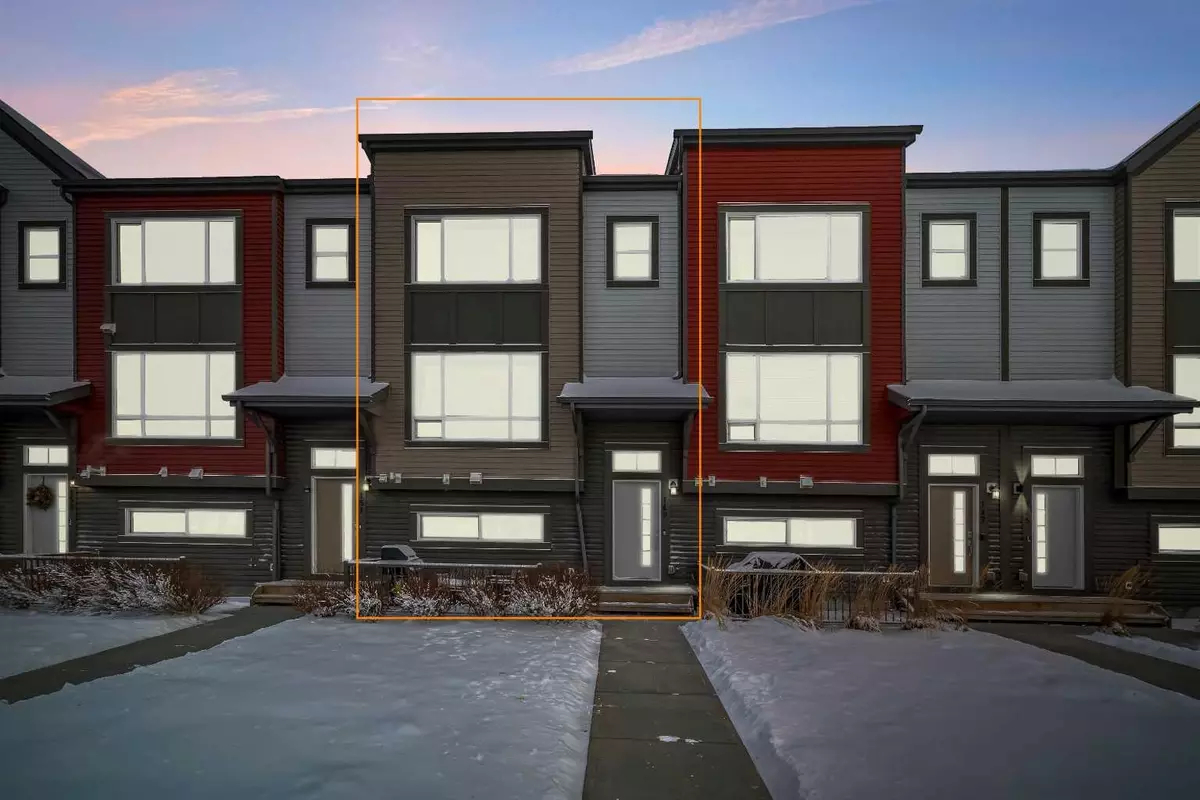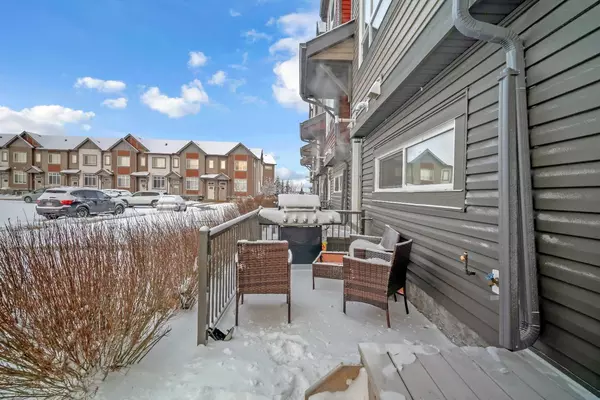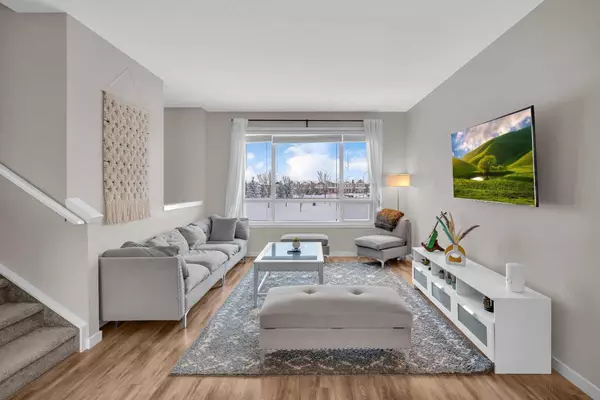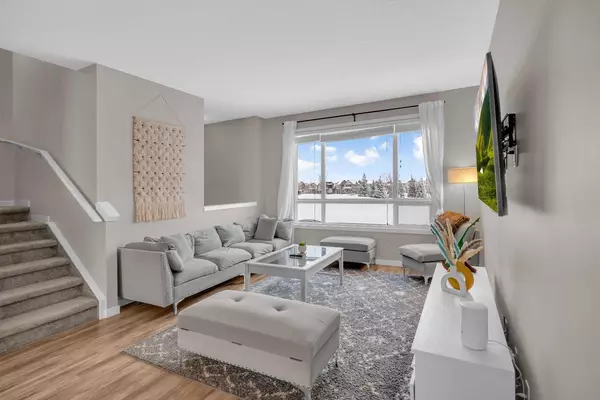$499,500
$499,900
0.1%For more information regarding the value of a property, please contact us for a free consultation.
3 Beds
3 Baths
1,678 SqFt
SOLD DATE : 02/25/2025
Key Details
Sold Price $499,500
Property Type Townhouse
Sub Type Row/Townhouse
Listing Status Sold
Purchase Type For Sale
Square Footage 1,678 sqft
Price per Sqft $297
Subdivision Copperfield
MLS® Listing ID A2192729
Sold Date 02/25/25
Style 3 Storey
Bedrooms 3
Full Baths 2
Half Baths 1
Condo Fees $325
Originating Board Calgary
Year Built 2018
Annual Tax Amount $2,720
Tax Year 2024
Lot Size 1,237 Sqft
Acres 0.03
Property Sub-Type Row/Townhouse
Property Description
Beautiful Townhouse with Park Views & Modern Upgrades! Don't miss this incredible opportunity to own a beautifully maintained townhouse facing a huge park with a basketball court! Enjoy open views from both the front and back, with no direct rear neighbors for added privacy. The back offers an unobstructed space, while the front overlooks a scenic park and playground. Inside, the spacious main level boasts an open-concept layout filled with natural light. The modern kitchen features quartz countertops, stainless steel appliances, and a walk-in pantry, while a convenient 2-piece bathroom completes the space. Upstairs, you'll find 3 bedrooms and 2 full bathrooms, including a large primary suite with a walk-in closet, ensuite, and stunning park views. Additional highlights include an attached double garage, a huge laundry room, and ample storage space. Plus, there's plenty of visitor and street parking for guests. Located in a prime area near walking paths, schools, parks, shopping, and public transit—this home truly has it all!
Location
Province AB
County Calgary
Area Cal Zone Se
Zoning M-1
Direction N
Rooms
Basement None
Interior
Interior Features Ceiling Fan(s), Kitchen Island, No Smoking Home, Open Floorplan, Pantry, Recessed Lighting, Stone Counters, Walk-In Closet(s)
Heating High Efficiency, Forced Air
Cooling None
Flooring Carpet, Ceramic Tile, Vinyl
Appliance Dishwasher, Dryer, Electric Stove, Garage Control(s), Microwave Hood Fan, Refrigerator, Washer, Window Coverings
Laundry In Basement
Exterior
Parking Features Double Garage Attached
Garage Spaces 2.0
Garage Description Double Garage Attached
Fence None
Community Features Park, Playground, Schools Nearby, Shopping Nearby, Sidewalks, Street Lights
Amenities Available None
Roof Type Asphalt Shingle
Porch Front Porch
Lot Frontage 20.08
Total Parking Spaces 2
Building
Lot Description Back Lane, Front Yard, Landscaped, Lawn, Low Maintenance Landscape, Paved, Street Lighting, Views
Foundation Poured Concrete
Architectural Style 3 Storey
Level or Stories Three Or More
Structure Type Vinyl Siding,Wood Frame
Others
HOA Fee Include Amenities of HOA/Condo,Common Area Maintenance,Insurance,Maintenance Grounds,Professional Management,Reserve Fund Contributions,Snow Removal
Restrictions None Known
Ownership Private
Pets Allowed Restrictions
Read Less Info
Want to know what your home might be worth? Contact us for a FREE valuation!

Our team is ready to help you sell your home for the highest possible price ASAP






