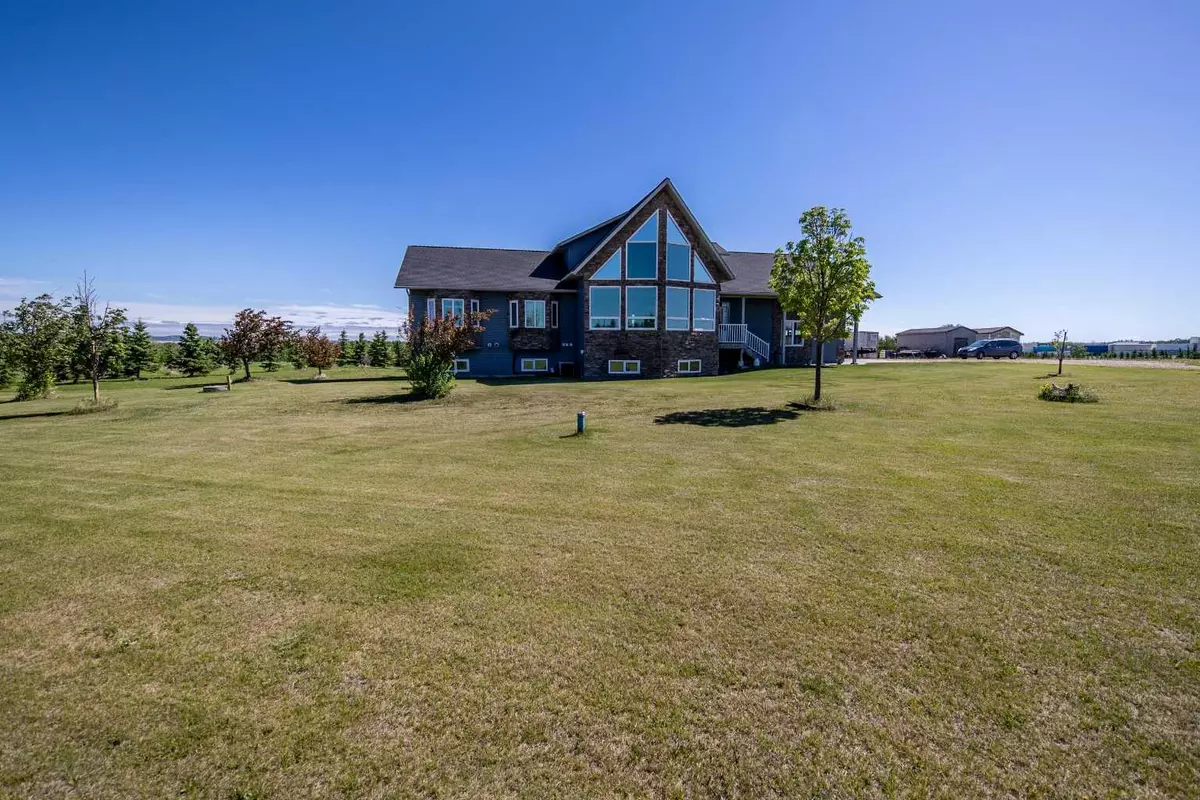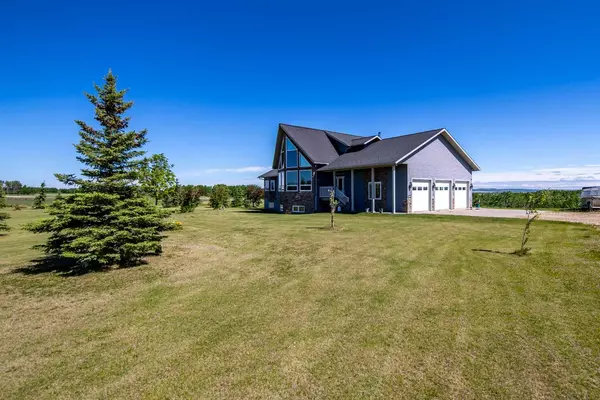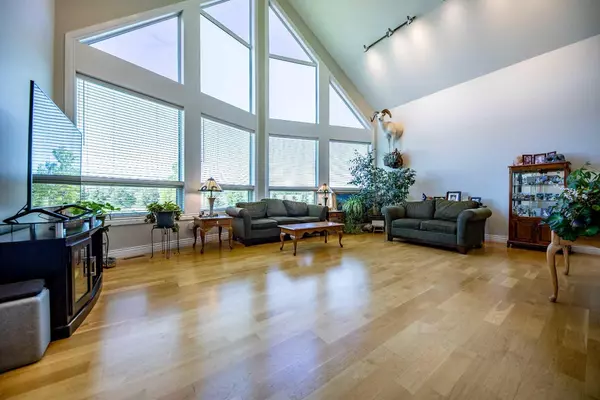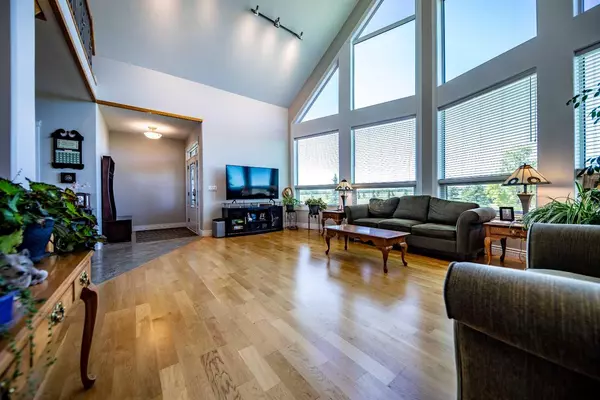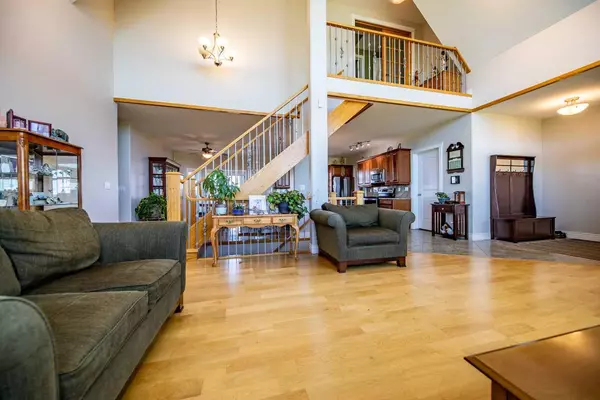$1,040,000
$1,100,000
5.5%For more information regarding the value of a property, please contact us for a free consultation.
5 Beds
3 Baths
2,443 SqFt
SOLD DATE : 02/25/2025
Key Details
Sold Price $1,040,000
Property Type Single Family Home
Sub Type Detached
Listing Status Sold
Purchase Type For Sale
Square Footage 2,443 sqft
Price per Sqft $425
MLS® Listing ID A2184540
Sold Date 02/25/25
Style 2 Storey,Acreage with Residence
Bedrooms 5
Full Baths 3
Originating Board Grande Prairie
Year Built 2009
Annual Tax Amount $5,395
Tax Year 2024
Lot Size 38.330 Acres
Acres 38.33
Property Sub-Type Detached
Property Description
A remarkable 2-storey, 5 bed & 3 bath home with 2443 sqft adjacent to a private lake & 15 minutes from city limits. Landscaped 38.33 +/- acres with irrigated lawn, various maturing tree mix, hay field & second approach. The home boasts high quality features such as air conditioning, ICF foundation (8" concrete, 2" foam sides), triple pane low E-argon windows filled with sun-stop, cultured stone accents, in-floor heat, ceramic tile, hardwood & an open tread wood staircase. The front entry is greeted by a a gorgeous view to the south west & 23ft vaulted ceilings in the living room. The kitchen features amazing maple cabinetry with soft close drawers, granite countertops and backsplash, island with eating bar, walk in 7x7ft pantry, RO system & stainless steel appliances. The whole main floor was freshly painted this year. Dining room steps out to the rear composite deck where you can enjoy the covered veranda or the sundeck. NG gas bbq hookups, staircase down to the backyard or lower patio. Main floor bedrooms are all oversized & one has a walk through closet & private access to the main bathroom. Custom blinds are installed throughout the home with all the north & west windows replaced. Master bedroom features a private top floor space with an amazing lookout balcony; perfect for mornings or evenings with your companion. Walk-in closet & beautiful ensuite with jetted tub, ceramic tile, granite countertops & separate shower. Basement showcases an amazing rec room with pool table & lounging space with wood burning stove, wet bar & rumpus room. The basement features floor to ceiling windows for great lake views. Lower level accesses the stamped concrete patio to the hot tub(negotiable) or down to the fire pit. Completely finished laundry room with shelving, countertop & front loading washer & dryer. The house is heated by forced air furnaces, in-floor heat (basement & garage) with NTI boiler, Rinnai HWT on demand in house & garage. Built in speakers in the basement, kitchen & garage. Attached heated & finished triple car garage with 13ft ceilings, 3 9x10 garage doors & lots of storage.
Location
Province AB
County Grande Prairie No. 1, County Of
Zoning CR5
Direction SW
Rooms
Other Rooms 1
Basement Finished, Full, Walk-Out To Grade
Interior
Interior Features Bar, Built-in Features, Ceiling Fan(s), Central Vacuum, Closet Organizers, Granite Counters, High Ceilings, Jetted Tub, Kitchen Island, No Animal Home, No Smoking Home, Open Floorplan, Pantry, Storage, Sump Pump(s), Vaulted Ceiling(s), Vinyl Windows, Walk-In Closet(s), Wet Bar, Wired for Sound
Heating Boiler, In Floor, Forced Air, Natural Gas, Wood Stove
Cooling Central Air
Flooring Hardwood, Tile
Fireplaces Number 1
Fireplaces Type Wood Burning Stove
Appliance See Remarks
Laundry In Basement
Exterior
Parking Features Parking Pad, Triple Garage Attached
Garage Spaces 3.0
Garage Description Parking Pad, Triple Garage Attached
Fence None
Community Features Other
Roof Type Asphalt Shingle
Porch Balcony(s), Deck, See Remarks
Building
Lot Description Creek/River/Stream/Pond, Few Trees, Front Yard, Fruit Trees/Shrub(s), Gentle Sloping, Lake, Landscaped, See Remarks, Underground Sprinklers
Building Description ICFs (Insulated Concrete Forms),See Remarks,Stone,Vinyl Siding,Wood Frame, 3 sheds
Foundation ICF Block
Sewer Pump, Septic Tank
Water Well
Architectural Style 2 Storey, Acreage with Residence
Level or Stories Two
Structure Type ICFs (Insulated Concrete Forms),See Remarks,Stone,Vinyl Siding,Wood Frame
Others
Restrictions Road Access Agreement,See Remarks,Utility Right Of Way
Tax ID 94271873
Ownership Private
Read Less Info
Want to know what your home might be worth? Contact us for a FREE valuation!

Our team is ready to help you sell your home for the highest possible price ASAP

