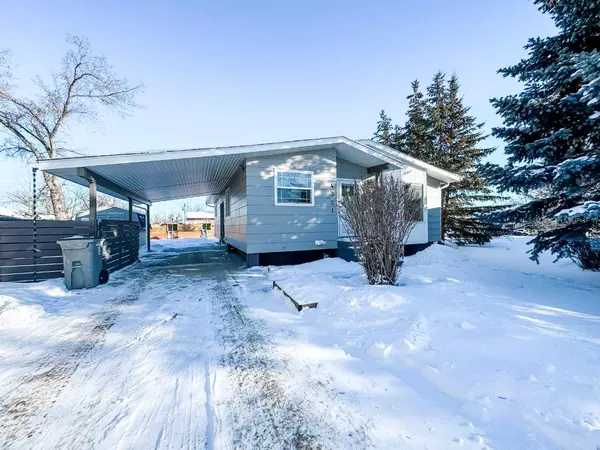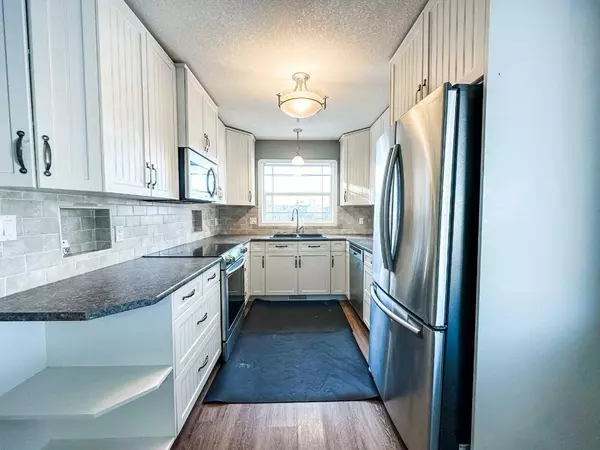$272,000
$285,000
4.6%For more information regarding the value of a property, please contact us for a free consultation.
4 Beds
2 Baths
1,208 SqFt
SOLD DATE : 02/25/2025
Key Details
Sold Price $272,000
Property Type Single Family Home
Sub Type Detached
Listing Status Sold
Purchase Type For Sale
Square Footage 1,208 sqft
Price per Sqft $225
Subdivision Parkdale
MLS® Listing ID A2194245
Sold Date 02/25/25
Style Bungalow
Bedrooms 4
Full Baths 1
Half Baths 1
Originating Board Central Alberta
Year Built 1980
Annual Tax Amount $2,812
Tax Year 2024
Lot Size 10,440 Sqft
Acres 0.24
Property Sub-Type Detached
Property Description
Spacious bungalow on quiet south area cul-de-sac. Large 60 x 174 lot gives set back for the house for additional privacy and still plenty of space for kids in the backyard (with bonus Play center that stays) Front drive with side car port is cement with plenty of room for parking and second entry to the home. Front door leads to large living room with bay window for plenty of light. With dining area to make it an open concept feel. Just off dining is entry to the galley kitchen with updated cabinets and back splash. 3 ample size bedrooms with 2 piece en suite and 4 piece main bath. The family area downstairs is great place for all the toys, and there is a brand new wood burning stove for cozy nights. An additional bedroom and office/den for home work/play. And large utility laundry area. More upgrades include: The newer architectural shingles New commercial, high turnover hot water tank. New washer/dryer. Plumbing upgrades and electrical upgrades. New changes in last few days include, carpets cleaned, new flooring in front entry/with baseboards, new ceiling fan in dining area, most of main floor new paint The home is landscaped and plenty of mature trees to add to privacy. Clean and ready for new family to enjoy.
Location
Province AB
County Stettler No. 6, County Of
Zoning R2
Direction W
Rooms
Other Rooms 1
Basement Finished, Full
Interior
Interior Features See Remarks
Heating Forced Air
Cooling None
Flooring Carpet, Vinyl
Fireplaces Number 1
Fireplaces Type Family Room, Free Standing, Wood Burning, Wood Burning Stove
Appliance See Remarks
Laundry In Basement
Exterior
Parking Features Carport, Off Street, Parking Pad
Carport Spaces 1
Garage Description Carport, Off Street, Parking Pad
Fence Partial
Community Features Playground, Schools Nearby, Shopping Nearby, Street Lights, Walking/Bike Paths
Roof Type Asphalt Shingle
Porch See Remarks
Lot Frontage 60.0
Total Parking Spaces 2
Building
Lot Description Back Yard, Cul-De-Sac, Fruit Trees/Shrub(s), Landscaped, Private
Foundation Poured Concrete
Architectural Style Bungalow
Level or Stories One
Structure Type Wood Frame
Others
Restrictions None Known
Tax ID 56616950
Ownership Private
Read Less Info
Want to know what your home might be worth? Contact us for a FREE valuation!

Our team is ready to help you sell your home for the highest possible price ASAP






