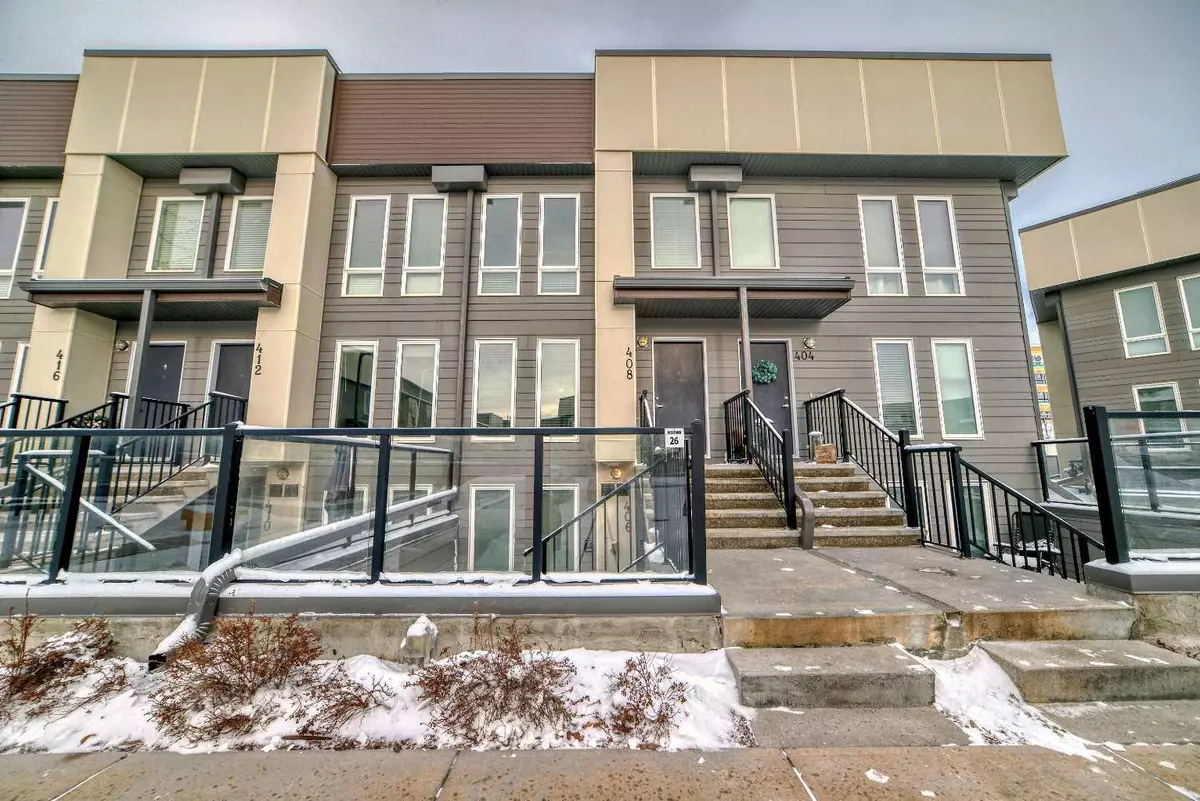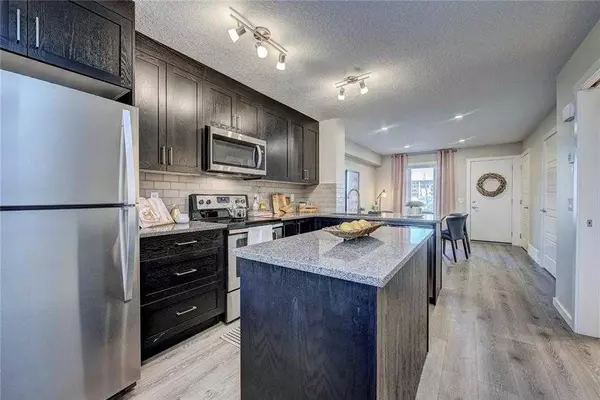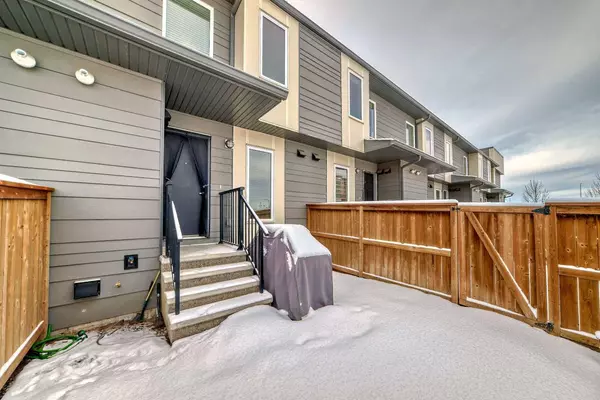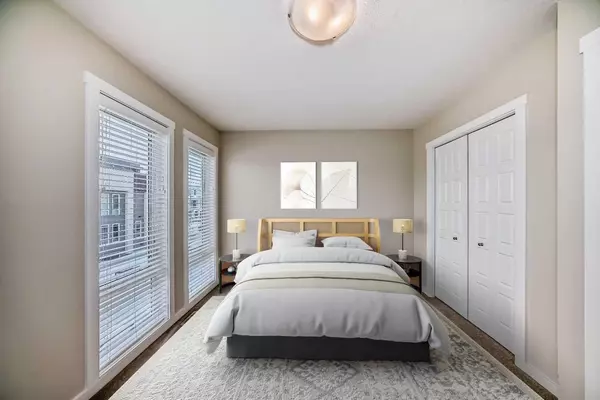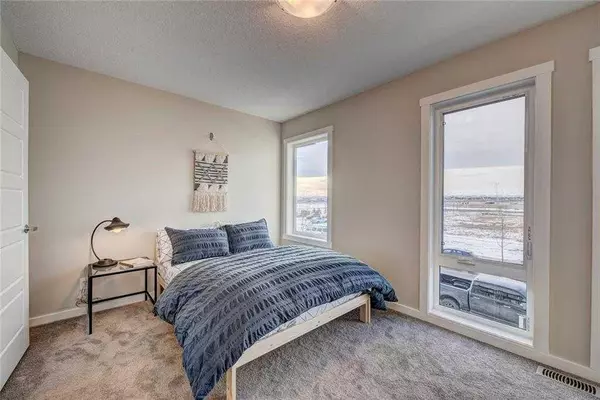$435,000
$444,800
2.2%For more information regarding the value of a property, please contact us for a free consultation.
2 Beds
3 Baths
1,285 SqFt
SOLD DATE : 02/25/2025
Key Details
Sold Price $435,000
Property Type Townhouse
Sub Type Row/Townhouse
Listing Status Sold
Purchase Type For Sale
Square Footage 1,285 sqft
Price per Sqft $338
Subdivision Seton
MLS® Listing ID A2185668
Sold Date 02/25/25
Style 3 Storey
Bedrooms 2
Full Baths 2
Half Baths 1
Condo Fees $337
Originating Board Calgary
Year Built 2018
Annual Tax Amount $2,432
Tax Year 2024
Lot Size 1,194 Sqft
Acres 0.03
Property Sub-Type Row/Townhouse
Property Description
INVESTOR ALERT / AIRBNB ALLOWED / ROOFTOP PATIO WITH MOUNTAIN VIEWS / PRIVATE FENCED IN YARD / MOST CONVENIENT LOCATION IN SETON. Welcome to the Zen Urban District, by Avalon Master Builders. This massive open concept Townhouse will surely impress! The main floor eatin kitchen flows from your living room into the dining room, and attaches to your fenced in YARD (great for Pet owners). Upstairs you will find 2 oversized bedrooms with 2 full baths and a convenient laundry room. The top floor offers a wet bar and an open area that's perfect for an office or yoga area. This area opens onto the sun soaked ~180 SF Rooftop patio that gives you unparalleled mountain views. The location can't be beat as it's nestled in the heart of Seton, a vibrant and walkable community. For the Investor this place will never be vacant as The South Health Campus, theatres, restaurants, bistros, pathways and the world's largest YMCA (featuring a surf simulator, ice rink, and a climbing wall) are all blocks away. Endless opportunities for the Savvy Investor or Buyer. The Zen Urban District is where modern living meets convenience, style and comfort.
Location
Province AB
County Calgary
Area Cal Zone Se
Zoning DC
Direction S
Rooms
Other Rooms 1
Basement None
Interior
Interior Features Kitchen Island, No Smoking Home, Quartz Counters, Vinyl Windows
Heating Electric, Forced Air, Natural Gas
Cooling None
Flooring Carpet, Ceramic Tile, Laminate
Appliance Bar Fridge, Dishwasher, Electric Oven, Microwave Hood Fan, Refrigerator, Washer/Dryer Stacked, Window Coverings
Laundry In Hall
Exterior
Parking Features Stall
Garage Description Stall
Fence Fenced
Community Features Playground, Schools Nearby, Shopping Nearby, Sidewalks, Street Lights, Walking/Bike Paths
Amenities Available Parking
Roof Type Asphalt
Porch Rooftop Patio
Exposure S
Total Parking Spaces 1
Building
Lot Description Back Lane, Back Yard, Street Lighting, Views
Foundation Poured Concrete
Architectural Style 3 Storey
Level or Stories Three Or More
Structure Type Composite Siding,Wood Frame
Others
HOA Fee Include Common Area Maintenance,Insurance,Maintenance Grounds,Professional Management,Reserve Fund Contributions,Snow Removal
Restrictions Pet Restrictions or Board approval Required,Pets Allowed,Restrictive Covenant,Utility Right Of Way
Tax ID 95359261
Ownership Private
Pets Allowed Yes
Read Less Info
Want to know what your home might be worth? Contact us for a FREE valuation!

Our team is ready to help you sell your home for the highest possible price ASAP

