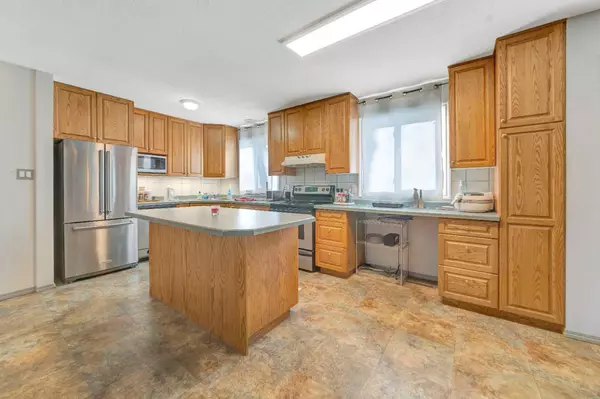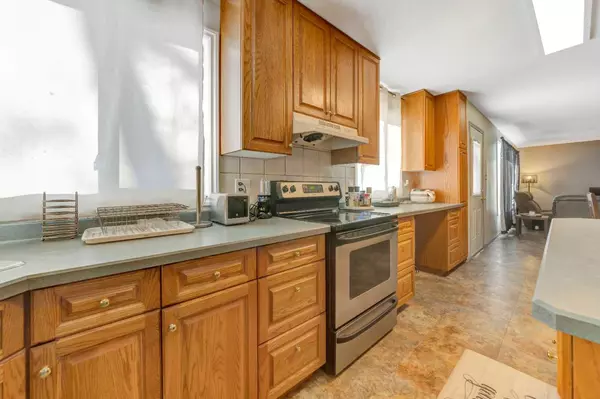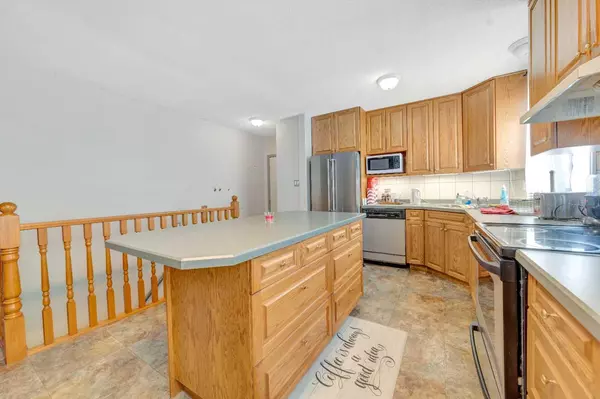$255,000
$265,000
3.8%For more information regarding the value of a property, please contact us for a free consultation.
3 Beds
2 Baths
1,076 SqFt
SOLD DATE : 02/25/2025
Key Details
Sold Price $255,000
Property Type Single Family Home
Sub Type Detached
Listing Status Sold
Purchase Type For Sale
Square Footage 1,076 sqft
Price per Sqft $236
Subdivision Larsen Grove
MLS® Listing ID A2188940
Sold Date 02/25/25
Style Bungalow
Bedrooms 3
Full Baths 2
Originating Board Lloydminster
Year Built 1967
Annual Tax Amount $2,327
Tax Year 2024
Lot Size 7,197 Sqft
Acres 0.17
Property Sub-Type Detached
Property Description
This fully developed 1000+ sq ft Saskatchewan-side family bungalow is located in the Larsen Grove Subdivision close to groceries, restaurants, the Jack Kemp Community school and the Glendale playground! The main floor features an open concept kitchen-dining-living space, loads of natural light through the south facing windows, large primary bedroom with walk-in closet and direct access to the main 4 pc bathroom, a second main floor bedroom and a conveniently located main level laundry area. The basement hosts an additional bedroom, a 4-pc bathroom, a spacious family room and a very large utility/storage room. The home sits on a 7,197 sq ft fenced lot with a back deck, a double car garage and back-alley access! Interested in making this great family bungalow yours? Call to view. Seller has a quote of $ $7,170.60 for new shingles. At the time of the sale closing seller will pay $7,1,70.60 directly to the roofing company towards the cost associated with new shingles.
Location
Province SK
County Lloydminster
Area East Lloydminster
Zoning R1
Direction S
Rooms
Basement Finished, Full
Interior
Interior Features Ceiling Fan(s), Kitchen Island, Open Floorplan
Heating Forced Air, Natural Gas
Cooling None
Flooring Carpet, Hardwood, Linoleum
Appliance Dishwasher, Range Hood, Refrigerator, Stove(s), Window Coverings
Laundry Main Level
Exterior
Parking Features Double Garage Detached
Garage Spaces 1.0
Garage Description Double Garage Detached
Fence Fenced
Community Features Park, Playground, Schools Nearby, Sidewalks, Street Lights
Roof Type Asphalt Shingle
Porch Deck
Lot Frontage 59.0
Total Parking Spaces 4
Building
Lot Description Back Lane, Back Yard, Few Trees, Front Yard, Lawn, Rectangular Lot
Foundation Poured Concrete
Architectural Style Bungalow
Level or Stories One
Structure Type Vinyl Siding,Wood Frame
Others
Restrictions None Known
Ownership Private
Read Less Info
Want to know what your home might be worth? Contact us for a FREE valuation!

Our team is ready to help you sell your home for the highest possible price ASAP






