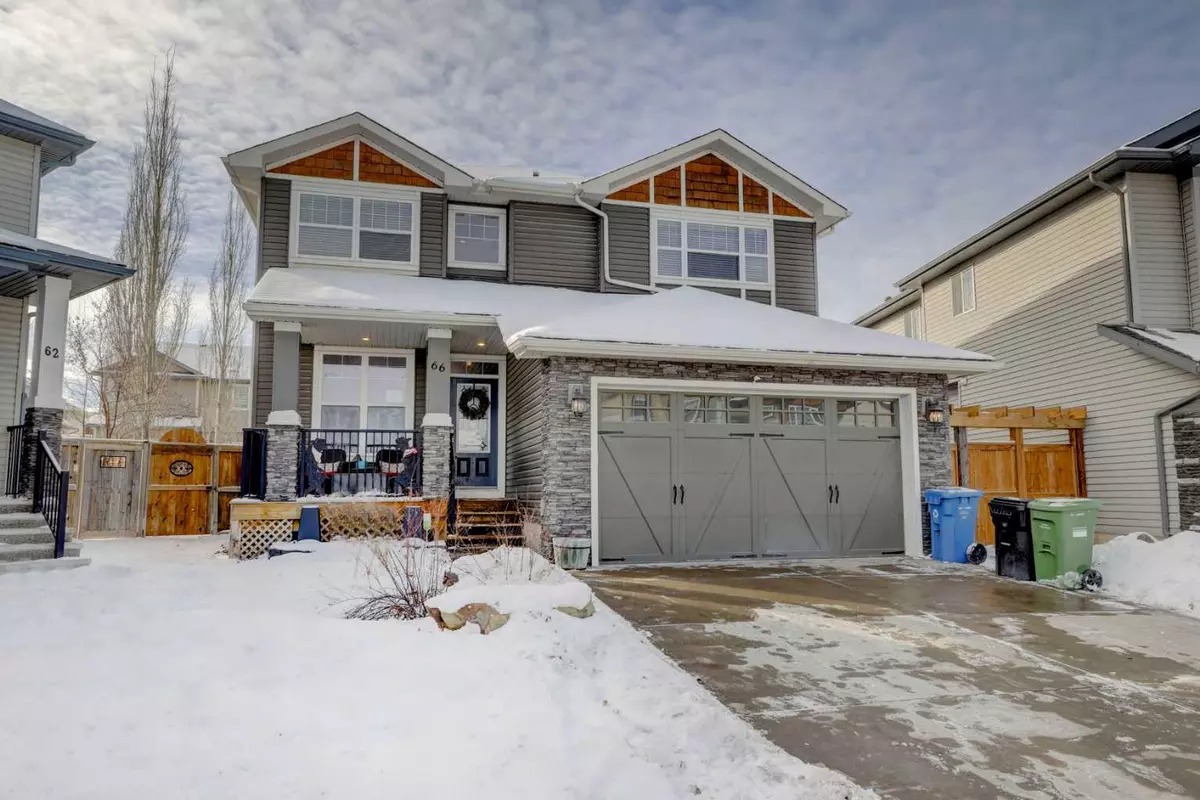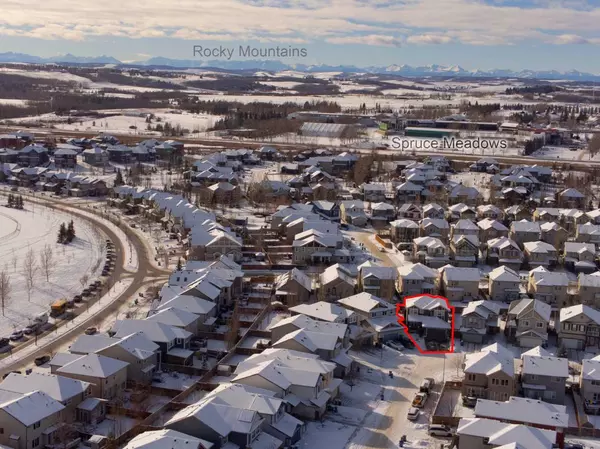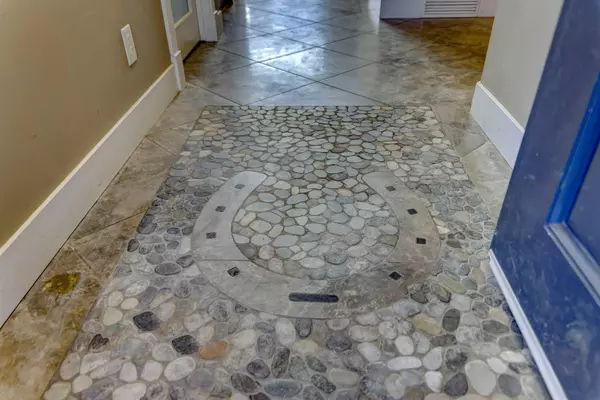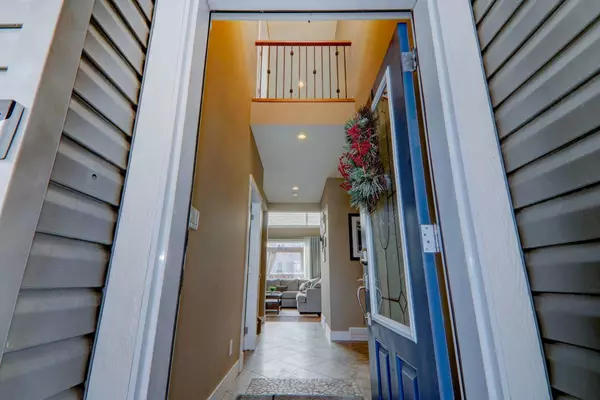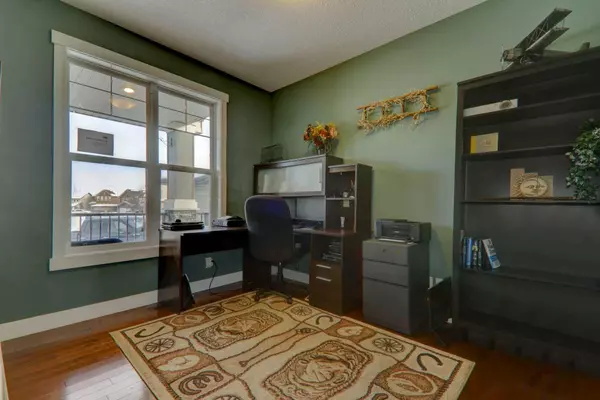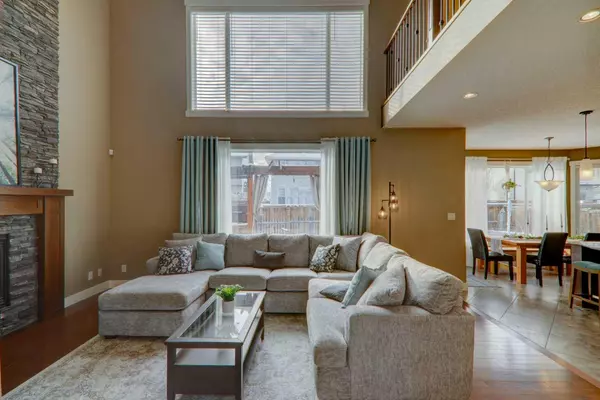$815,000
$799,900
1.9%For more information regarding the value of a property, please contact us for a free consultation.
5 Beds
4 Baths
2,049 SqFt
SOLD DATE : 02/24/2025
Key Details
Sold Price $815,000
Property Type Single Family Home
Sub Type Detached
Listing Status Sold
Purchase Type For Sale
Square Footage 2,049 sqft
Price per Sqft $397
Subdivision Silverado
MLS® Listing ID A2194390
Sold Date 02/24/25
Style 2 Storey
Bedrooms 5
Full Baths 3
Half Baths 1
HOA Fees $17/ann
HOA Y/N 1
Originating Board Calgary
Year Built 2009
Annual Tax Amount $4,442
Tax Year 2024
Lot Size 5,091 Sqft
Acres 0.12
Property Sub-Type Detached
Property Description
Welcome to this exceptional CUSTOM BUILT 2-STOREY home in the highly desirable community of Silverado. Located just a short WALK to HOLY CHILD SCHOOL and the COMMUNITY GARDEN, and with easy ACCESS to STONEY TRAIL, this home offers the perfect blend of convenience and luxury. The main floor features SOARING CEILINGS with OPEN-TO-BELOW elements, creating a bright and airy atmosphere. OPEN RAILINGS and integrated STAIR LIGHTING add a touch of elegance. The home is equipped with BUILT-IN SPEAKERS in key rooms, including the kitchen, office, primary bedroom, and ensuite. The kitchen is a chef's dream, showcasing a LEGACY KITCHEN with upgraded cabinets, a gas countertop stove, granite counters, and stunning stone tile backsplash. HEATED FLOORS in the KITCHEN, ENSUITE, shared 4PC BATH and 3PC BASEMENT BATH ensure comfort all year round. Throughout the home, you'll find EXTENSIVE STONE and TILE work, including unique entries, a beautifully appointed kitchen, and luxurious TRAVERTINE tiles in the ensuite. A FLOOR-TO-CEILING STONE feature gas FIREPLACE adds a dramatic focal point to the living space. With 5 spacious BEDROOMS and 3.5 BATHROOMS, this home is perfect for families. The MAIN FLOOR is also equipped with a LAUNDRY area and an OVERSIZED PANTRY for ultimate convenience. Outside, enjoy the beauty of a pie-shaped lot with a low-maintenance COMPOSITE DECK, a PERGOLA with sun screens, a HOT TUB, and an outdoor cooking area—perfect for entertaining or relaxing in your private oasis. The basement is currently being finished, so be sure to check back for updated photos and to see the final touches of this incredible space. With too many upgrades and features to list, this home is truly a one-of-a-kind gem that must be seen to be fully appreciated.
Location
Province AB
County Calgary
Area Cal Zone S
Zoning R-G
Direction E
Rooms
Other Rooms 1
Basement Finished, Full
Interior
Interior Features Breakfast Bar, Ceiling Fan(s), Double Vanity, French Door, Granite Counters, High Ceilings, Kitchen Island, No Smoking Home, Open Floorplan, Pantry, Stone Counters, Storage, Vinyl Windows, Walk-In Closet(s), Wired for Sound
Heating In Floor, Electric, Forced Air, Natural Gas
Cooling None
Flooring Carpet, Hardwood, Tile
Fireplaces Number 1
Fireplaces Type Gas
Appliance Built-In Oven, Dishwasher, Dryer, Garage Control(s), Gas Cooktop, Microwave, Refrigerator, Washer, Window Coverings
Laundry Laundry Room, Main Level
Exterior
Parking Features Double Garage Attached
Garage Spaces 2.0
Garage Description Double Garage Attached
Fence Fenced
Community Features Park, Playground, Schools Nearby, Sidewalks, Street Lights, Walking/Bike Paths
Amenities Available None
Roof Type Asphalt Shingle
Porch Deck, Pergola, Screened
Lot Frontage 26.25
Total Parking Spaces 4
Building
Lot Description Back Yard, Landscaped, Pie Shaped Lot
Foundation Poured Concrete
Architectural Style 2 Storey
Level or Stories Two
Structure Type Stone,Vinyl Siding,Wood Frame
Others
Restrictions Utility Right Of Way
Tax ID 95060414
Ownership Private
Read Less Info
Want to know what your home might be worth? Contact us for a FREE valuation!

Our team is ready to help you sell your home for the highest possible price ASAP

