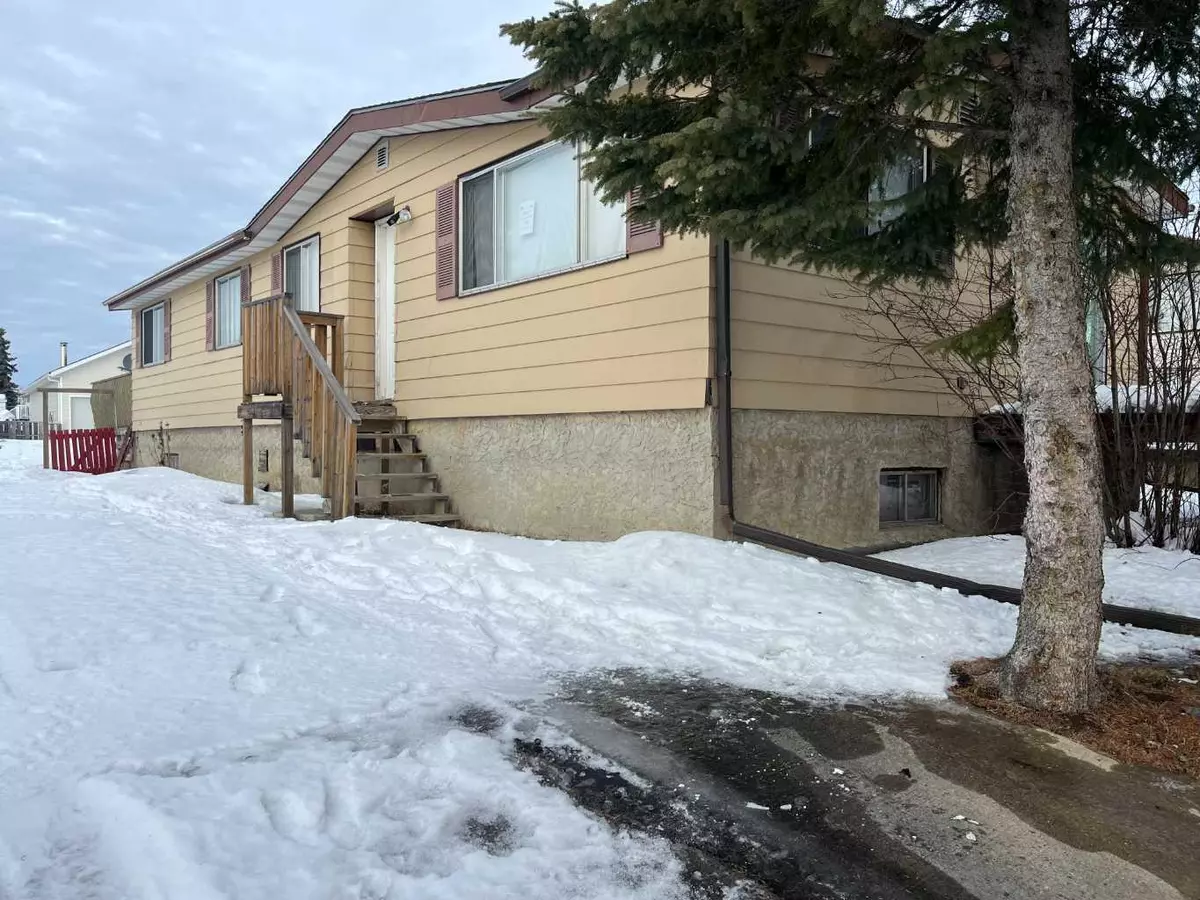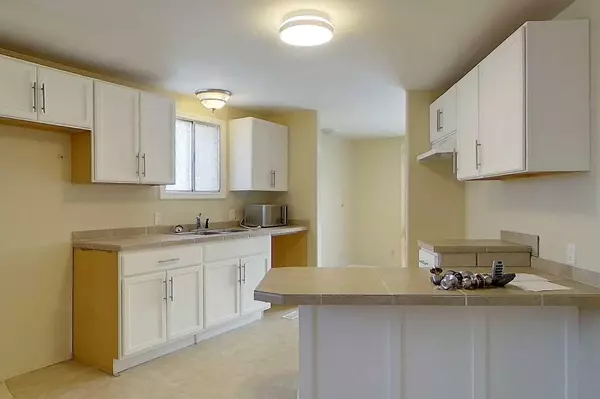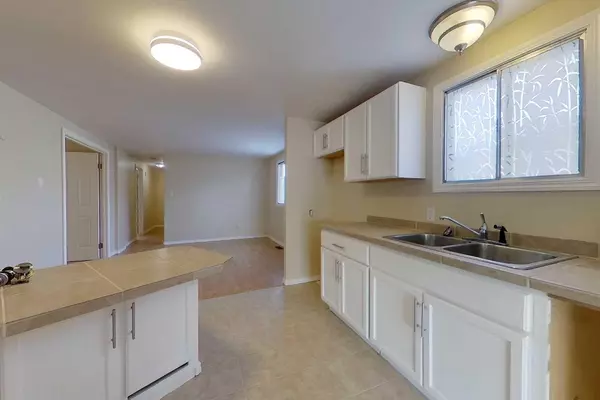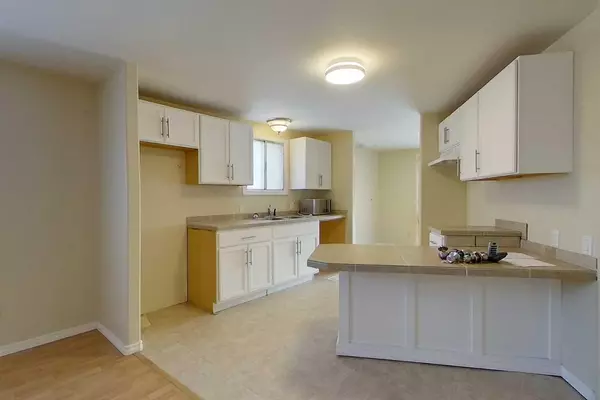$55,000
$79,900
31.2%For more information regarding the value of a property, please contact us for a free consultation.
2 Beds
3 Baths
1,219 SqFt
SOLD DATE : 02/24/2025
Key Details
Sold Price $55,000
Property Type Single Family Home
Sub Type Detached
Listing Status Sold
Purchase Type For Sale
Square Footage 1,219 sqft
Price per Sqft $45
MLS® Listing ID A2187544
Sold Date 02/24/25
Style Bungalow
Bedrooms 2
Full Baths 3
Originating Board Alberta West Realtors Association
Year Built 1965
Annual Tax Amount $3,200
Tax Year 2024
Lot Size 5,812 Sqft
Acres 0.13
Property Sub-Type Detached
Property Description
Nice big bungalow with 2 adjoining lots and a huge 16x50 foot garage. This home has much to offer. The living room boasts a substantial wood burning fireplace that immediately catches your eye as you walk in the door. There are 2 spacious bedrooms on the main floor, with a 4 piece ensuite off the primary bedroom and doors opening onto a large backyard deck – perfect for entertaining or just enjoying a nice summer evening outdoors. Full laundry room in the basement and additional washer and dryer hook ups on the main floor Downstairs development is almost complete allowing you the opportunity to develop and decorate to suit your needs. With 3 rooms already framed in and a completed four piece bathroom, for the right handy man or anyone looking for an affordable project home, this property could be just what you're looking for!
Location
Province AB
County Big Lakes County
Zoning RS
Direction SE
Rooms
Other Rooms 1
Basement Full, Partially Finished
Interior
Interior Features Breakfast Bar, Double Vanity
Heating Forced Air, Natural Gas
Cooling None
Flooring Laminate, Linoleum, Wood
Fireplaces Number 1
Fireplaces Type Wood Burning
Appliance None
Laundry In Basement, Laundry Room, Main Level, Multiple Locations
Exterior
Parking Features Double Garage Detached
Garage Spaces 2.0
Garage Description Double Garage Detached
Fence Partial
Community Features Park, Schools Nearby, Shopping Nearby, Sidewalks, Street Lights
Roof Type Asphalt Shingle
Porch Deck
Lot Frontage 49.22
Total Parking Spaces 9
Building
Lot Description Back Yard, Few Trees, Front Yard, Lawn
Foundation Poured Concrete
Architectural Style Bungalow
Level or Stories One
Structure Type Concrete,Vinyl Siding
Others
Restrictions None Known
Tax ID 56618274
Ownership Bank/Financial Institution Owned
Read Less Info
Want to know what your home might be worth? Contact us for a FREE valuation!

Our team is ready to help you sell your home for the highest possible price ASAP






