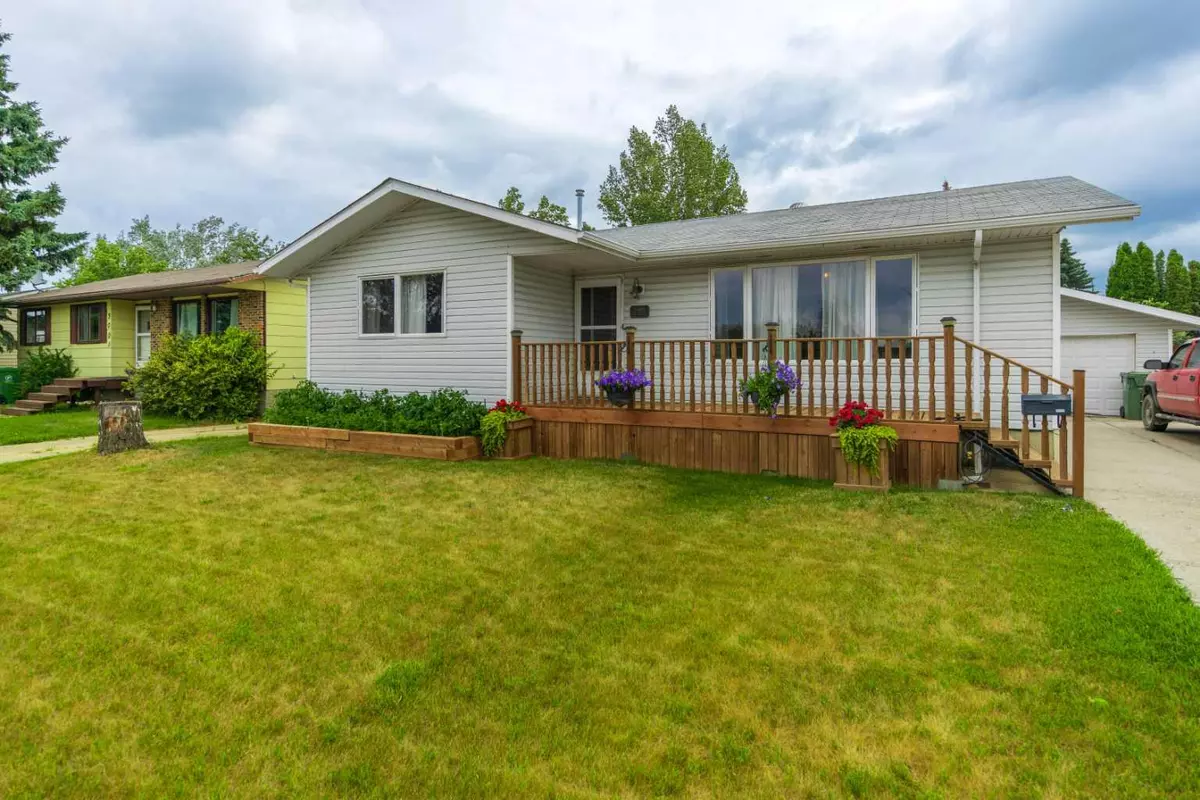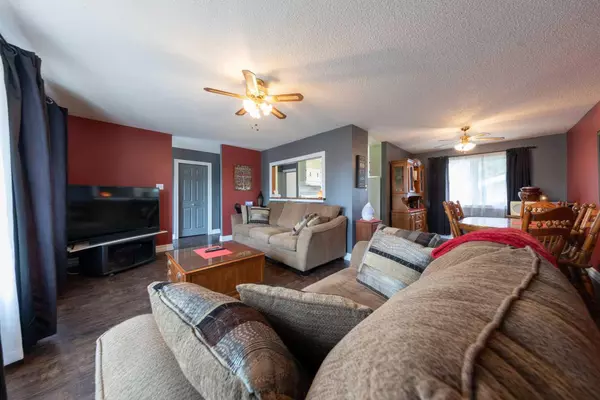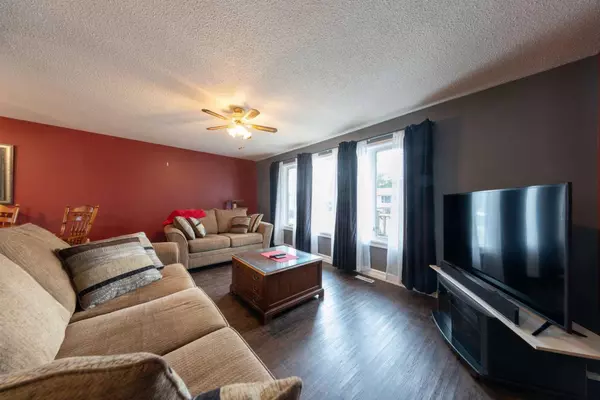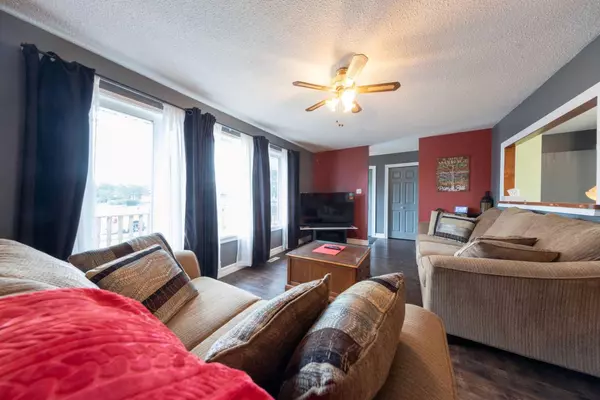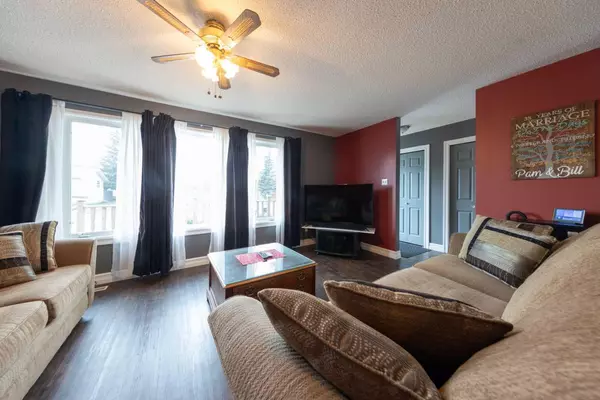$280,000
$284,900
1.7%For more information regarding the value of a property, please contact us for a free consultation.
3 Beds
3 Baths
1,030 SqFt
SOLD DATE : 02/22/2025
Key Details
Sold Price $280,000
Property Type Single Family Home
Sub Type Detached
Listing Status Sold
Purchase Type For Sale
Square Footage 1,030 sqft
Price per Sqft $271
Subdivision Aurora
MLS® Listing ID A2153232
Sold Date 02/22/25
Style Bungalow
Bedrooms 3
Full Baths 2
Half Baths 1
Originating Board Lloydminster
Year Built 1976
Annual Tax Amount $2,549
Tax Year 2024
Lot Size 7,200 Sqft
Acres 0.17
Property Sub-Type Detached
Property Description
Discover this inviting 1,030 sq. ft. home that combines comfort and versatility. Located in a desirable area, this property boasts: A functional layout with room to grow with 3 bedrooms & 2 bathrooms. Enjoy a large living room, ample kitchen, and a dedicated dining space. Recent upgrades include shingles, eaves, insulation, house wrap, decking, and windows within the last 7 years. The basement features great sized family room, a large bedroom and a double jacuzzi tub room that can easily be converted back to the 4th bedroom. Equipped with central air conditioning and a newer furnace. Outside starting in the front you will find a deck great for relaxing or entertaining guest, in the back yard the decking has all been upgraded and several planters added, the large yard is fenced has two sheds and an oversized single heated garage currently a "mans cave" but has room for one vehicle should you choose. This should be added to your list!
Location
Province SK
County Lloydminster
Area East Lloydminster
Zoning R1
Direction W
Rooms
Basement Finished, Full
Interior
Interior Features See Remarks
Heating Forced Air, Natural Gas
Cooling Central Air
Flooring Carpet, Ceramic Tile, Linoleum, Vinyl
Appliance Central Air Conditioner, Electric Stove, Freezer, Garage Control(s), Range Hood, Refrigerator, Washer/Dryer
Laundry In Basement
Exterior
Parking Features Single Garage Detached
Garage Spaces 1.0
Garage Description Single Garage Detached
Fence Fenced
Community Features Schools Nearby, Sidewalks, Street Lights
Roof Type Asphalt Shingle
Porch Deck
Lot Frontage 60.0
Total Parking Spaces 3
Building
Lot Description Back Yard, City Lot, Front Yard, Lawn, Private
Foundation Poured Concrete
Architectural Style Bungalow
Level or Stories One
Structure Type Wood Frame
Others
Restrictions None Known
Ownership Private
Read Less Info
Want to know what your home might be worth? Contact us for a FREE valuation!

Our team is ready to help you sell your home for the highest possible price ASAP

