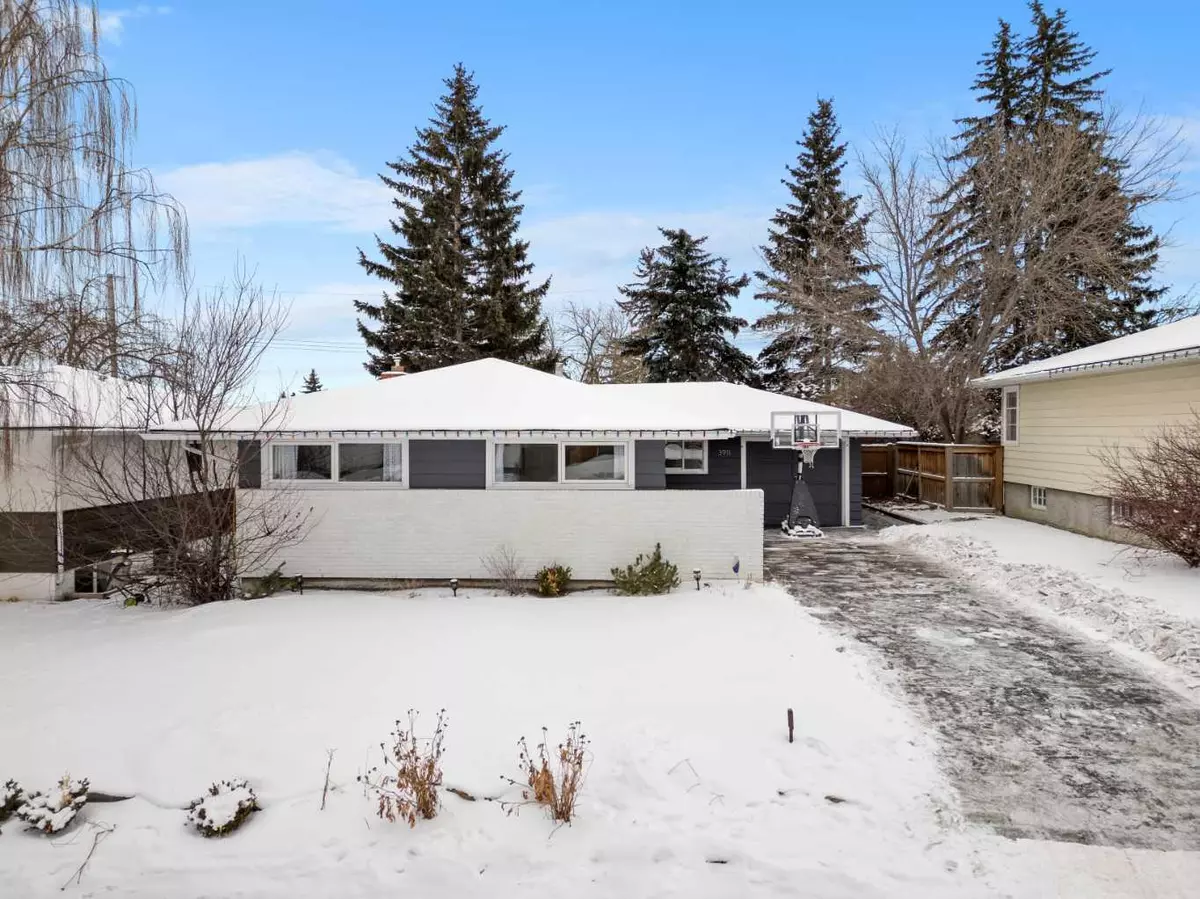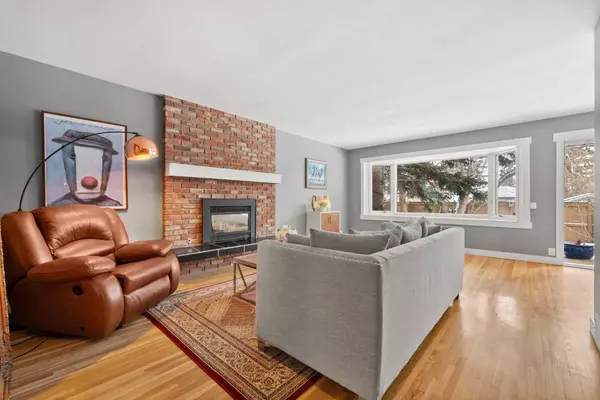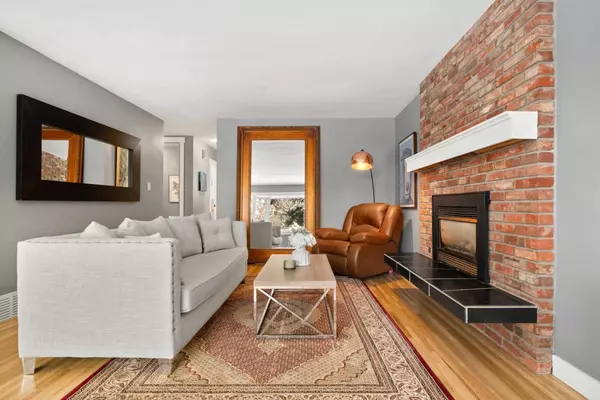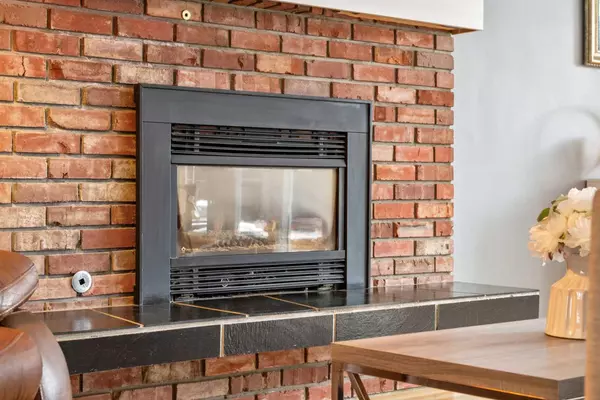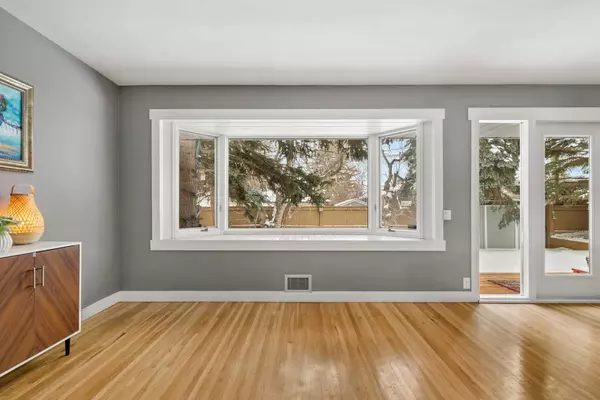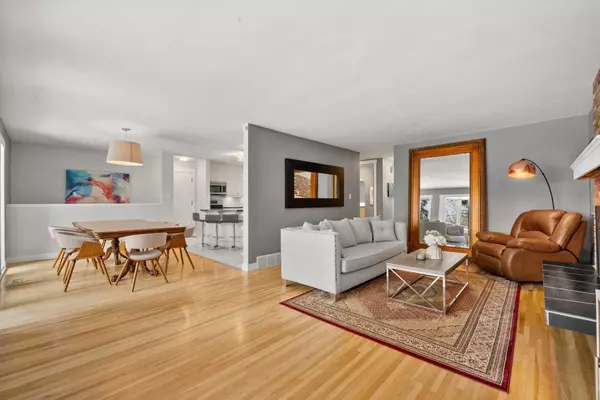$797,000
$797,000
For more information regarding the value of a property, please contact us for a free consultation.
4 Beds
2 Baths
1,213 SqFt
SOLD DATE : 02/22/2025
Key Details
Sold Price $797,000
Property Type Single Family Home
Sub Type Detached
Listing Status Sold
Purchase Type For Sale
Square Footage 1,213 sqft
Price per Sqft $657
Subdivision Glendale
MLS® Listing ID A2194493
Sold Date 02/22/25
Style Bungalow
Bedrooms 4
Full Baths 2
Originating Board Calgary
Year Built 1954
Annual Tax Amount $4,284
Tax Year 2024
Lot Size 5,499 Sqft
Acres 0.13
Property Sub-Type Detached
Property Description
Welcome to this beautifully updated bungalow in the desirable community of Glendale, Calgary! This stunning home blends modern upgrades with timeless charm, offering the perfect balance of comfort and style on a quiet street in the heart of the inner city. Step inside to find gorgeous hardwood floors throughout the main level, adding warmth and
elegance to the space. The inviting living room features a brick faced gas fireplace—perfect for cozy evenings—as well as a large south facing bay window that floods the space with natural light. The heart of the home is the spacious, open-concept kitchen, featuring stainless steel appliances, ample cabinetry for storage, and a generous eat-up island—ideal for casual meals or entertaining. The kitchen flows seamlessly into the dining area, which opens directly onto the back deck in the sun-drenched south-facing backyard, creating an effortless indoor-outdoor lifestyle. The main floor boasts three bedrooms, including a spacious primary suite with his-and-hers closets. A beautifully renovated bathroom completes the level, featuring a freestanding tub, modern finishes, and a relaxing spa-like ambiance. The fully developed basement offers incredible versatility, featuring a large bedroom with a walk-in closet plus a den/office that can easily be converted into a fifth bedroom. A renovated 3-piece bathroom boasts a walk-in tiled shower, while the spacious laundry/mechanical room provides built-in shelving for all your storage needs. The basement also includes a wet bar, making it the perfect space for entertaining or additional family living. Enjoy the convenience of an attached garage with access into the kitchen and a man door leading into the private south-facing backyard that offers plenty of space for relaxation, gardening, or summer barbecues. Glendale is a fantastic neighbourhood equipped with 3 public schools (Glendale Elementary and Glenmeadow Elementary public schools, as well as by St. Gregory Junior High), Optimist Athletic Park, Major amenities & retail shops, playgrounds, parks, pathways, transit and a 10 minute drive to the downtown core.
Location
Province AB
County Calgary
Area Cal Zone W
Zoning R-CG
Direction N
Rooms
Basement Finished, Full
Interior
Interior Features Breakfast Bar, Built-in Features, Central Vacuum, Closet Organizers, Kitchen Island, Open Floorplan, Recessed Lighting, Storage, Vinyl Windows, Wet Bar
Heating Forced Air
Cooling None
Flooring Carpet, Ceramic Tile, Hardwood
Fireplaces Number 1
Fireplaces Type Gas, Living Room
Appliance Bar Fridge, Dishwasher, Dryer, Electric Range, Refrigerator, Washer, Window Coverings
Laundry In Basement, Laundry Room
Exterior
Parking Features Concrete Driveway, Driveway, Garage Faces Front, Off Street, Single Garage Attached
Garage Spaces 1.0
Garage Description Concrete Driveway, Driveway, Garage Faces Front, Off Street, Single Garage Attached
Fence Fenced
Community Features Park, Playground, Schools Nearby, Shopping Nearby, Sidewalks, Street Lights, Walking/Bike Paths
Roof Type Asphalt Shingle
Porch Deck
Lot Frontage 55.06
Total Parking Spaces 3
Building
Lot Description Back Lane, Back Yard, City Lot, Front Yard, Garden, Interior Lot, Landscaped, Lawn, Level, Low Maintenance Landscape
Foundation Poured Concrete
Architectural Style Bungalow
Level or Stories One
Structure Type Brick,Wood Siding
Others
Restrictions None Known
Tax ID 95428438
Ownership Private
Read Less Info
Want to know what your home might be worth? Contact us for a FREE valuation!

Our team is ready to help you sell your home for the highest possible price ASAP

