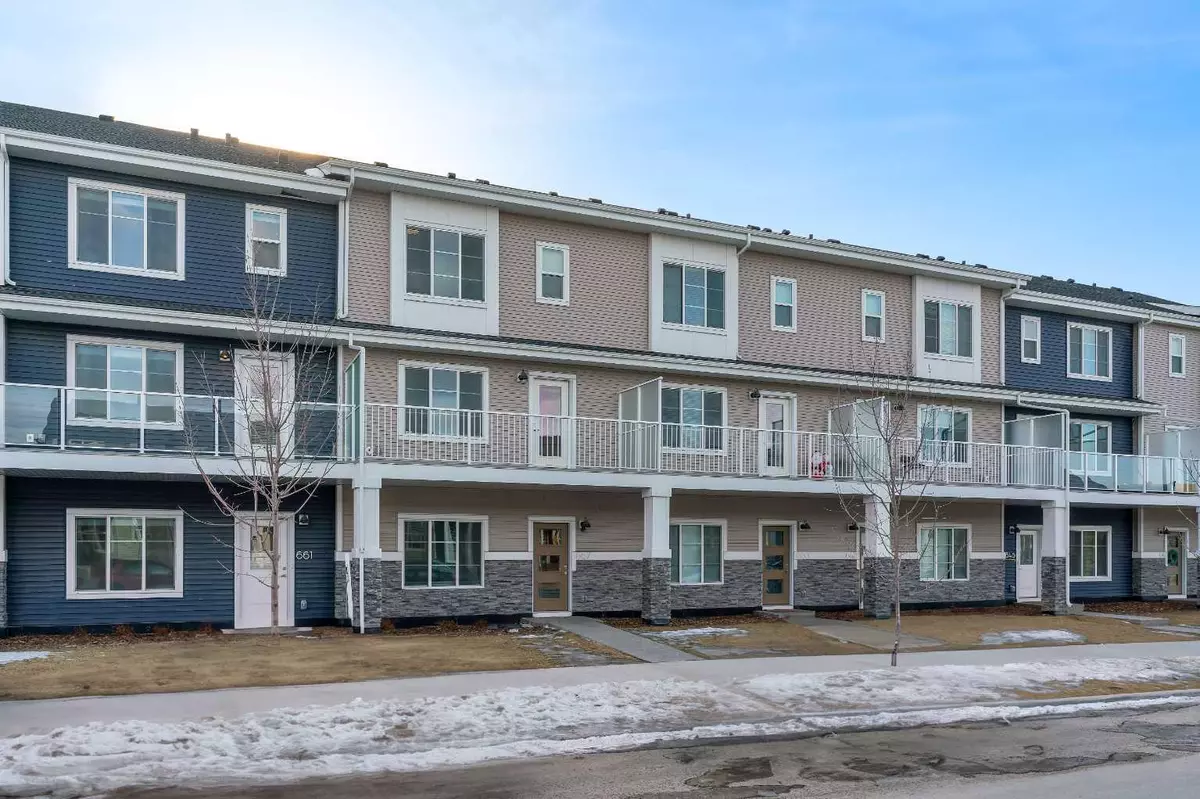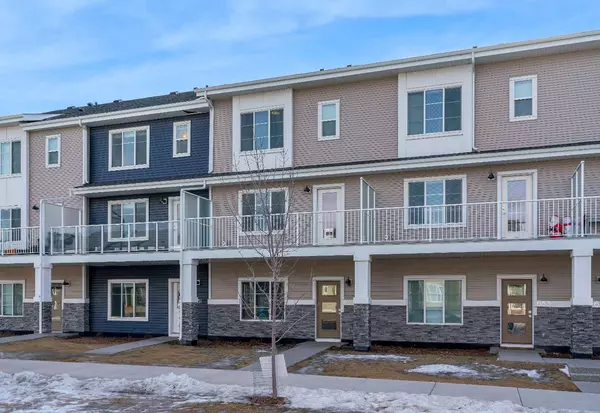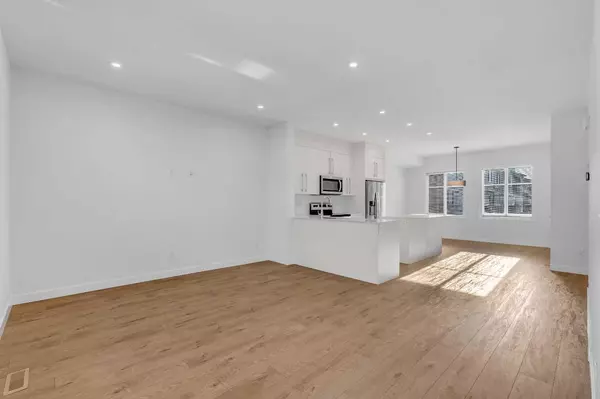$495,000
$515,000
3.9%For more information regarding the value of a property, please contact us for a free consultation.
4 Beds
3 Baths
1,660 SqFt
SOLD DATE : 02/22/2025
Key Details
Sold Price $495,000
Property Type Townhouse
Sub Type Row/Townhouse
Listing Status Sold
Purchase Type For Sale
Square Footage 1,660 sqft
Price per Sqft $298
Subdivision Saddle Ridge
MLS® Listing ID A2190448
Sold Date 02/22/25
Style 3 Storey
Bedrooms 4
Full Baths 2
Half Baths 1
Condo Fees $269
Originating Board Calgary
Year Built 2022
Annual Tax Amount $2,960
Tax Year 2024
Lot Size 8,665 Sqft
Acres 0.2
Property Sub-Type Row/Townhouse
Property Description
Discover contemporary living at its best in this stunning newly built townhome by Truman Homes, situated in the highly sought-after Savanna community in Saddle Ridge, Calgary. This thoughtfully designed 3-storey home boasts 4 bedrooms, 2.5 bathrooms, and a double attached garage—with an additional storage space. The bright, open-concept second floor is filled with natural light from expansive North & South Facing windows, while the living room opens onto a large balcony—ideal for relaxing or entertaining. The modern chef's kitchen showcases sleek quartz countertops, stainless steel appliances, a large island, soft-close cabinetry, and a spacious pantry for extra storage. Next to the chef's kitchen, you'll find a dedicated dining area perfect for meals and gatherings. Completing this level is a two-piece powder room, featuring a sink, lavatory, and a large window for added brightness. Upstairs, you'll find three inviting bedrooms, including a primary suite with elegant tray ceilings, a roomy walk-in closet, and a private 4-piece ensuite. The two additional bedrooms are generously sized, each with its own private closet, and they share a well-appointed 4-piece bathroom. A conveniently located side-by-side washer and dryer on this level add to the home's functionality. The ground floor offers access to your double garage and a flexible bedroom, perfect for use as an office, guest room, or flex space, with ample natural light streaming in through its north-facing windows. Located just steps away from Savanna Bazaar, you'll enjoy easy access to groceries, dining, and daily essentials. Commuters will love the proximity to major routes such as Airport Trail, 88th Ave, Metis Trail, and Stoney Trail, as well as nearby public transit options like Saddletowne Station. Whether you're an investor seeking a rental property or a first-time homebuyer, this unit offers an unbeatable combination of location and value. Schedule your viewing today!
Location
Province AB
County Calgary
Area Cal Zone Ne
Zoning M-X1
Direction N
Rooms
Other Rooms 1
Basement None
Interior
Interior Features Built-in Features, Chandelier, Kitchen Island, No Animal Home, No Smoking Home, Open Floorplan, Pantry, Quartz Counters, Vinyl Windows, Walk-In Closet(s)
Heating Standard
Cooling None
Flooring Carpet, Tile, Vinyl Plank
Appliance Dishwasher, Electric Stove, Garage Control(s), Microwave Hood Fan, Refrigerator, Washer/Dryer, Window Coverings
Laundry Upper Level
Exterior
Parking Features Double Garage Attached
Garage Spaces 2.0
Garage Description Double Garage Attached
Fence Fenced
Community Features Lake, Park, Playground, Schools Nearby, Shopping Nearby, Sidewalks, Street Lights, Walking/Bike Paths
Amenities Available Snow Removal, Trash
Roof Type Asphalt Shingle
Porch Balcony(s)
Total Parking Spaces 6
Building
Lot Description Back Lane
Foundation Poured Concrete
Architectural Style 3 Storey
Level or Stories Three Or More
Structure Type Vinyl Siding
Others
HOA Fee Include Maintenance Grounds,Professional Management,Reserve Fund Contributions,Snow Removal,Trash
Restrictions Easement Registered On Title,Utility Right Of Way
Tax ID 94929176
Ownership Private
Pets Allowed Yes
Read Less Info
Want to know what your home might be worth? Contact us for a FREE valuation!

Our team is ready to help you sell your home for the highest possible price ASAP






