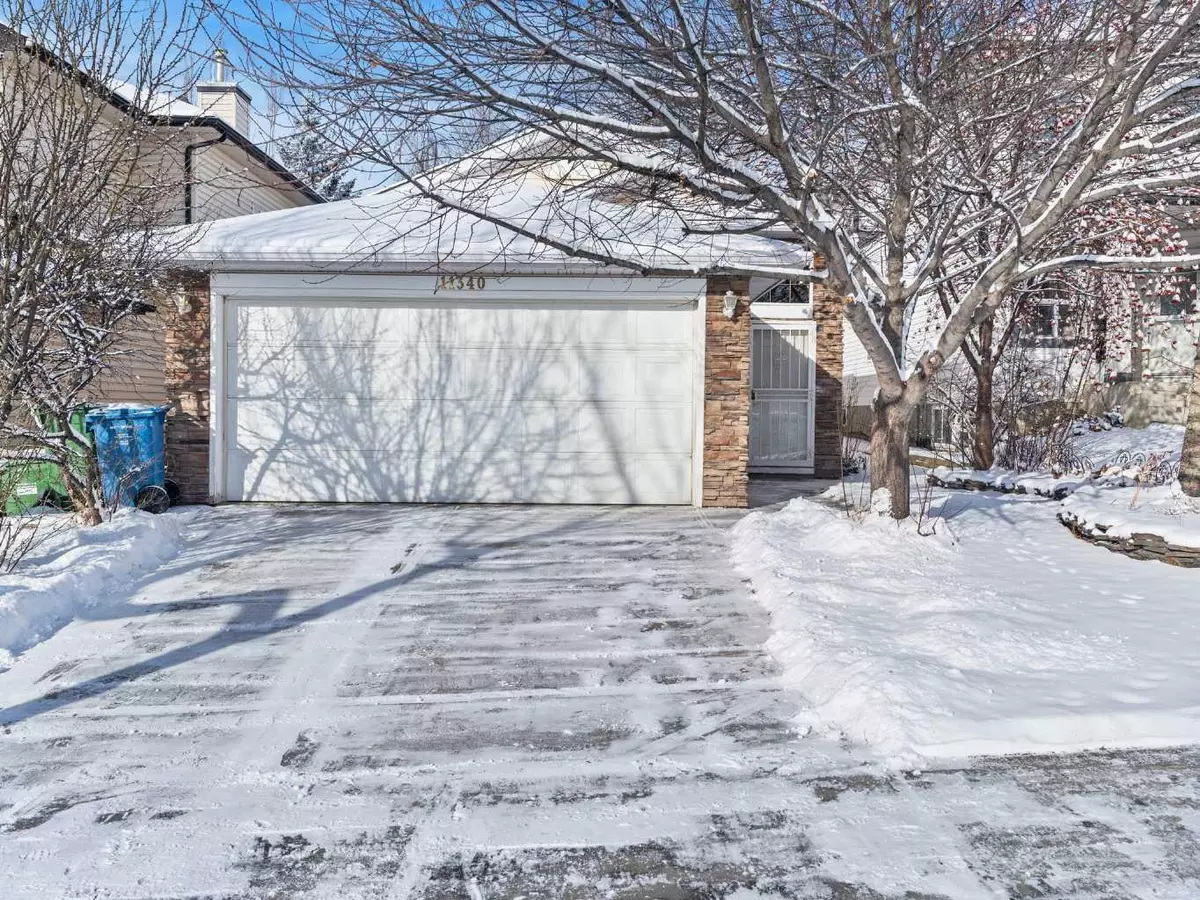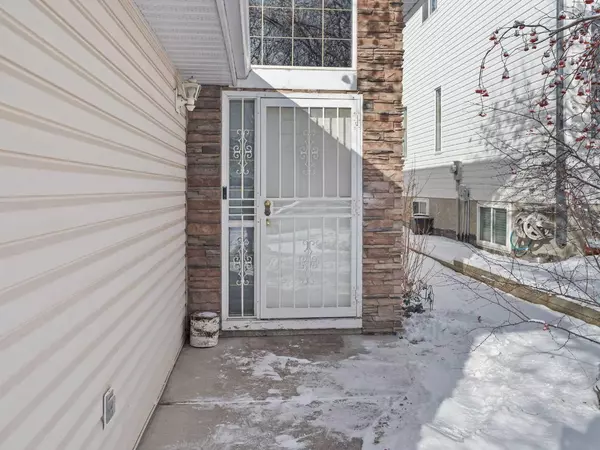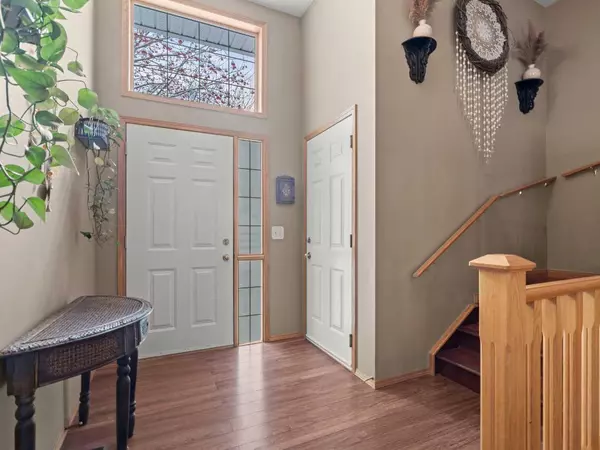$645,000
$650,000
0.8%For more information regarding the value of a property, please contact us for a free consultation.
4 Beds
3 Baths
1,223 SqFt
SOLD DATE : 02/22/2025
Key Details
Sold Price $645,000
Property Type Single Family Home
Sub Type Detached
Listing Status Sold
Purchase Type For Sale
Square Footage 1,223 sqft
Price per Sqft $527
Subdivision Tuscany
MLS® Listing ID A2193325
Sold Date 02/22/25
Style Bungalow
Bedrooms 4
Full Baths 3
HOA Fees $23/ann
HOA Y/N 1
Originating Board Calgary
Year Built 2000
Annual Tax Amount $3,735
Tax Year 2024
Lot Size 3,939 Sqft
Acres 0.09
Property Sub-Type Detached
Property Description
4 BEDROOMS | 3 BATHROOMS | BUNGALOW | 2,231 SQ FT OF LIVING SPACE | DOUBLE ATTACHED GARAGE | Welcome to this charming starter home in the family friendly community of Tuscany. As you enter the home you are welcomed into a large foyer with high ceilings and front entry closet. The spacious living room is flooded with light from the front south east facing window. Just steps away, the kitchen features a large island, spacious pantry and eating area overlooking the fully fenced backyard with patio and pergola. The primary bedroom features a 4-piece ensuite bathroom and walk-in closet. This home features 2 additional bedrooms on the main floor, one that with french doors that can be used as an office as well as a 4-piece bathroom. As you make your way downstairs, you will be amazed at the large recreation room with feature gas fire place. The basement includes a fourth bedroom, 4-piece bathroom, large laundry room with cabinetry and plenty of room for storage. Enjoy the amenities of Tuscany including walking paths, schools, shopping, Tuscany Club, baseball diamonds and more. NO SHOWINGS UNTIL FRIDAY, FEBRUARY 14th.
Location
Province AB
County Calgary
Area Cal Zone Nw
Zoning R-CG
Direction SE
Rooms
Other Rooms 1
Basement Finished, Full
Interior
Interior Features French Door, Granite Counters, Kitchen Island, No Smoking Home, Storage, Walk-In Closet(s)
Heating Forced Air, Natural Gas
Cooling None
Flooring Carpet, Hardwood, Vinyl Plank
Fireplaces Number 1
Fireplaces Type Gas
Appliance Dishwasher, Dryer, Electric Stove, Garage Control(s), Microwave, Range Hood, Refrigerator, Washer, Window Coverings
Laundry In Basement, Laundry Room
Exterior
Parking Features Double Garage Attached
Garage Spaces 2.0
Garage Description Double Garage Attached
Fence Fenced
Community Features Golf, Park, Playground, Schools Nearby, Shopping Nearby, Tennis Court(s)
Amenities Available Park, Recreation Facilities
Roof Type Asphalt Shingle
Porch Patio, Pergola
Lot Frontage 10.45
Total Parking Spaces 4
Building
Lot Description Back Yard, Level, Rectangular Lot
Foundation Poured Concrete
Architectural Style Bungalow
Level or Stories One
Structure Type Vinyl Siding,Wood Frame
Others
Restrictions Easement Registered On Title,Restrictive Covenant,Underground Utility Right of Way
Tax ID 95199460
Ownership Private
Read Less Info
Want to know what your home might be worth? Contact us for a FREE valuation!

Our team is ready to help you sell your home for the highest possible price ASAP






