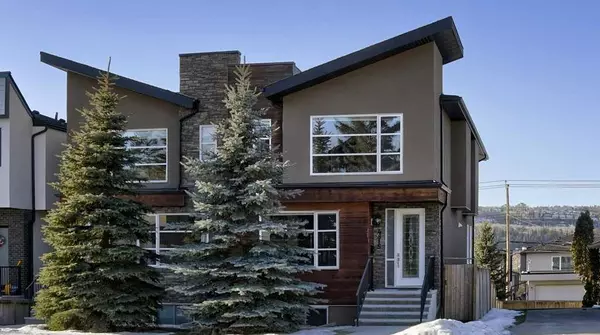$850,000
$839,900
1.2%For more information regarding the value of a property, please contact us for a free consultation.
4 Beds
4 Baths
1,958 SqFt
SOLD DATE : 02/21/2025
Key Details
Sold Price $850,000
Property Type Single Family Home
Sub Type Semi Detached (Half Duplex)
Listing Status Sold
Purchase Type For Sale
Square Footage 1,958 sqft
Price per Sqft $434
Subdivision Montgomery
MLS® Listing ID A2190265
Sold Date 02/21/25
Style 2 Storey,Side by Side
Bedrooms 4
Full Baths 3
Half Baths 1
Originating Board Lethbridge and District
Year Built 2015
Annual Tax Amount $5,300
Tax Year 2024
Lot Size 3,000 Sqft
Acres 0.07
Property Sub-Type Semi Detached (Half Duplex)
Property Description
Are you looking for something to help with your monthly mortgage payments? Do you have a live in nanny? This home may just be the perfect opportunity for you! Located in the beautiful neighborhood of Montgomery, this newer duplex infill has great potential as an illegal suite. The main level is an open concept with a long island and walk-in pantry. The Kitchen has stainless steel appliances, a 5-burner gas cooktop, plenty of cabinetry and granite countertops to complete this beautiful kitchen. The living room has an eye-catching fireplace surrounded by built-ins and has plenty of room for a sectional. Moving onto the dining room which boasts a very impressive view of COP and Edworthy Park. The master en-suite located on the upper level has a massive walk-in closet with custom cabinetry, a beautiful large window and luxurious bathroom, including a tub, spa-like shower and a double vanity. The laundry closet located on the upper floor comes with custom upper cabinets which double as a linen closet. A new washer and dryer were just purchased in 2021. Also on the upper floor are two more generous sized rooms (one with walk-in closet) and a bathroom with tub/shower combo. There is air conditioning in this home to complete your comfort in this home. This home has a one-bedroom illegal basement suite which is completely self contained with a separate entry, kitchen, laundry and bathroom. A very large walk-in closet is also part of the bedroom. 9'foot ceilings make the space feel extremely roomy and since its a walk out there are large windows to let in a ton of natural light. This unit comes with all kitchen and laundry appliances. This home has a south facing deck providing you with that natural source of vitamin D (sun) all day long. There is a double detached garage in the rear. Located close to Market Mall, U of C, Foothills Hospital, The Children's Hospital, AND easy access to the mountains. Call your favorite REALTOR® today for a viewing!
Location
Province AB
County Calgary
Area Cal Zone Nw
Zoning R-C2
Direction NE
Rooms
Other Rooms 1
Basement Finished, Full, Walk-Out To Grade
Interior
Interior Features Ceiling Fan(s), Closet Organizers, Crown Molding, Granite Counters, High Ceilings, Jetted Tub, Kitchen Island, Walk-In Closet(s)
Heating Forced Air, Natural Gas
Cooling Central Air
Flooring Carpet, Hardwood, Tile, Vinyl
Fireplaces Number 1
Fireplaces Type Gas
Appliance Built-In Oven, Central Air Conditioner, Dishwasher, Garage Control(s), Gas Cooktop, Microwave, Refrigerator, Washer/Dryer
Laundry Lower Level, Upper Level
Exterior
Parking Features Double Garage Detached
Garage Spaces 2.0
Garage Description Double Garage Detached
Fence Fenced
Community Features Park, Schools Nearby, Shopping Nearby, Sidewalks, Street Lights
Roof Type Asphalt Shingle
Porch Deck, Patio
Lot Frontage 25.0
Total Parking Spaces 2
Building
Lot Description Back Lane, Back Yard, Few Trees, Lawn, Street Lighting
Foundation Poured Concrete
Architectural Style 2 Storey, Side by Side
Level or Stories Two
Structure Type Stone,Stucco,Wood Frame,Wood Siding
Others
Restrictions None Known
Tax ID 95088673
Ownership Private
Read Less Info
Want to know what your home might be worth? Contact us for a FREE valuation!

Our team is ready to help you sell your home for the highest possible price ASAP






