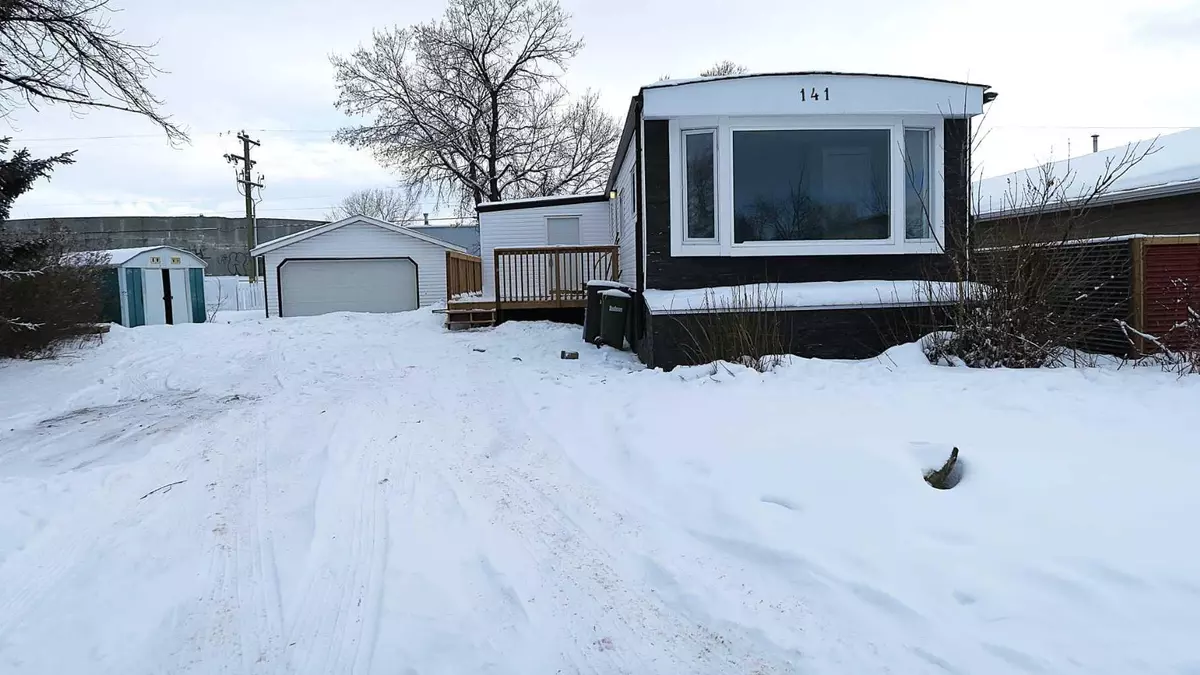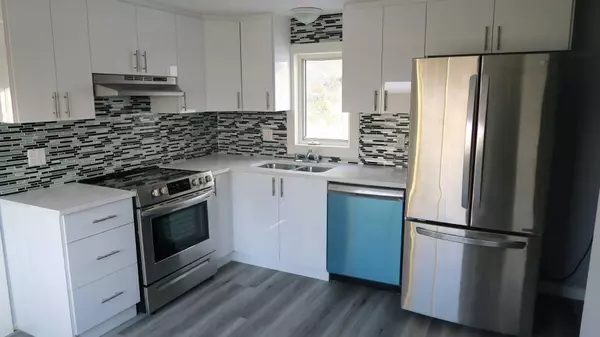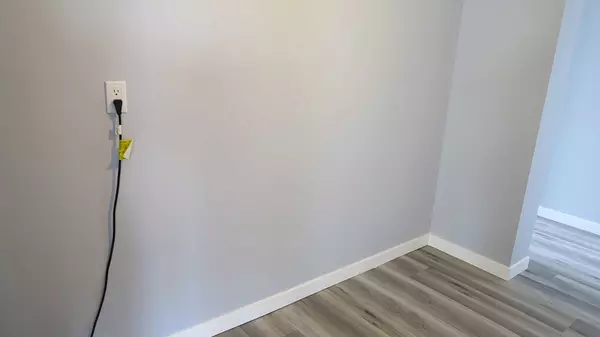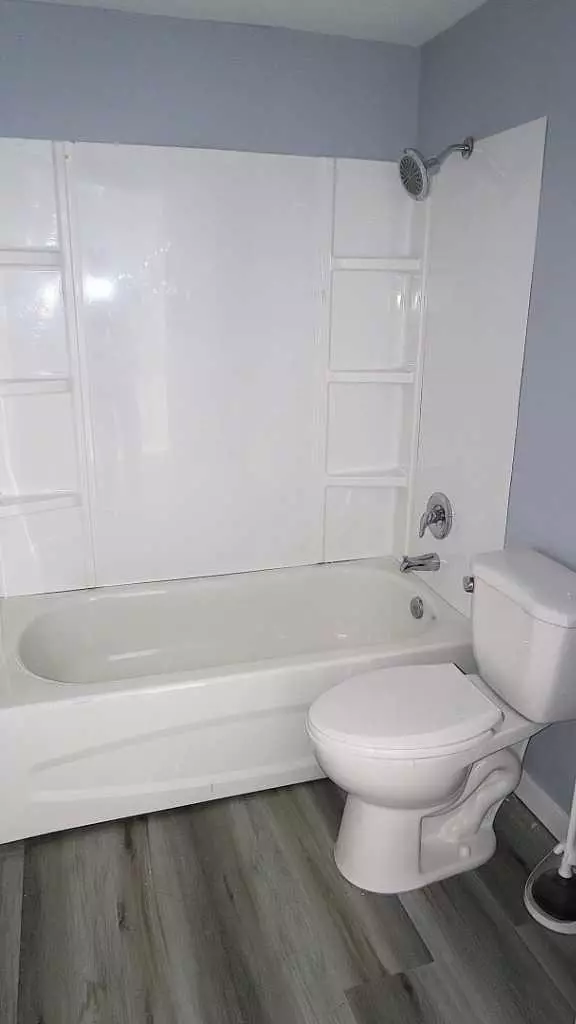$367,350
$369,900
0.7%For more information regarding the value of a property, please contact us for a free consultation.
2 Beds
1 Bath
1,088 SqFt
SOLD DATE : 02/21/2025
Key Details
Sold Price $367,350
Property Type Single Family Home
Sub Type Detached
Listing Status Sold
Purchase Type For Sale
Square Footage 1,088 sqft
Price per Sqft $337
Subdivision Brentwood_Strathmore
MLS® Listing ID A2183144
Sold Date 02/21/25
Style Bungalow
Bedrooms 2
Full Baths 1
Originating Board Calgary
Year Built 1977
Annual Tax Amount $2,183
Tax Year 2024
Lot Size 8,159 Sqft
Acres 0.19
Property Sub-Type Detached
Property Description
EXTENSIVELY RENOVATED (Inside & Out ) ,OVER Size DOUBLE GARAGE ,*****YOU OWN The BIG LOT.**** (WOW). Stunning NEW KITCHEN CABINETS with QUARTZ Counter TOPS,STAINLESS STEEL APPLIANCES ,large eating area . BIG Master bedroom with BOW Window . LARGE living room with access door to BIG NEW Deck. (Very Nice ). SEPARATE Laundry room,DEN/OFFICE. ,Big enclosed porch area .ALL NEW LUXARY VINYL PLANK FLOORING ,NEW Paint ,New Furnace,New Hot Water Tank. HUGE OPEN Partially finished basement with ROUGHED in PLUMBING. LOTS of Money spent on this Property.
Location
Province AB
County Wheatland County
Zoning MHS
Direction N
Rooms
Basement Full, Partially Finished
Interior
Interior Features Quartz Counters, Storage
Heating Forced Air
Cooling None
Flooring Vinyl Plank
Appliance Dishwasher, Dryer, Electric Stove, Range Hood, Refrigerator, Washer
Laundry In Unit, Laundry Room, Main Level
Exterior
Parking Features Asphalt, Double Garage Detached, Driveway, Front Drive, Garage Faces Front, Gravel Driveway, On Street, Oversized
Garage Spaces 2.0
Garage Description Asphalt, Double Garage Detached, Driveway, Front Drive, Garage Faces Front, Gravel Driveway, On Street, Oversized
Fence Fenced
Community Features Schools Nearby, Shopping Nearby, Street Lights
Roof Type Asphalt Shingle
Porch Deck, Front Porch
Lot Frontage 39.5
Total Parking Spaces 4
Building
Lot Description Back Yard, City Lot, Few Trees, Front Yard, Interior Lot, Landscaped, Lawn, Level, Pie Shaped Lot, Private, Street Lighting
Foundation Poured Concrete
Architectural Style Bungalow
Level or Stories One
Structure Type Vinyl Siding
Others
Restrictions None Known
Tax ID 92479437
Ownership Private
Read Less Info
Want to know what your home might be worth? Contact us for a FREE valuation!

Our team is ready to help you sell your home for the highest possible price ASAP






