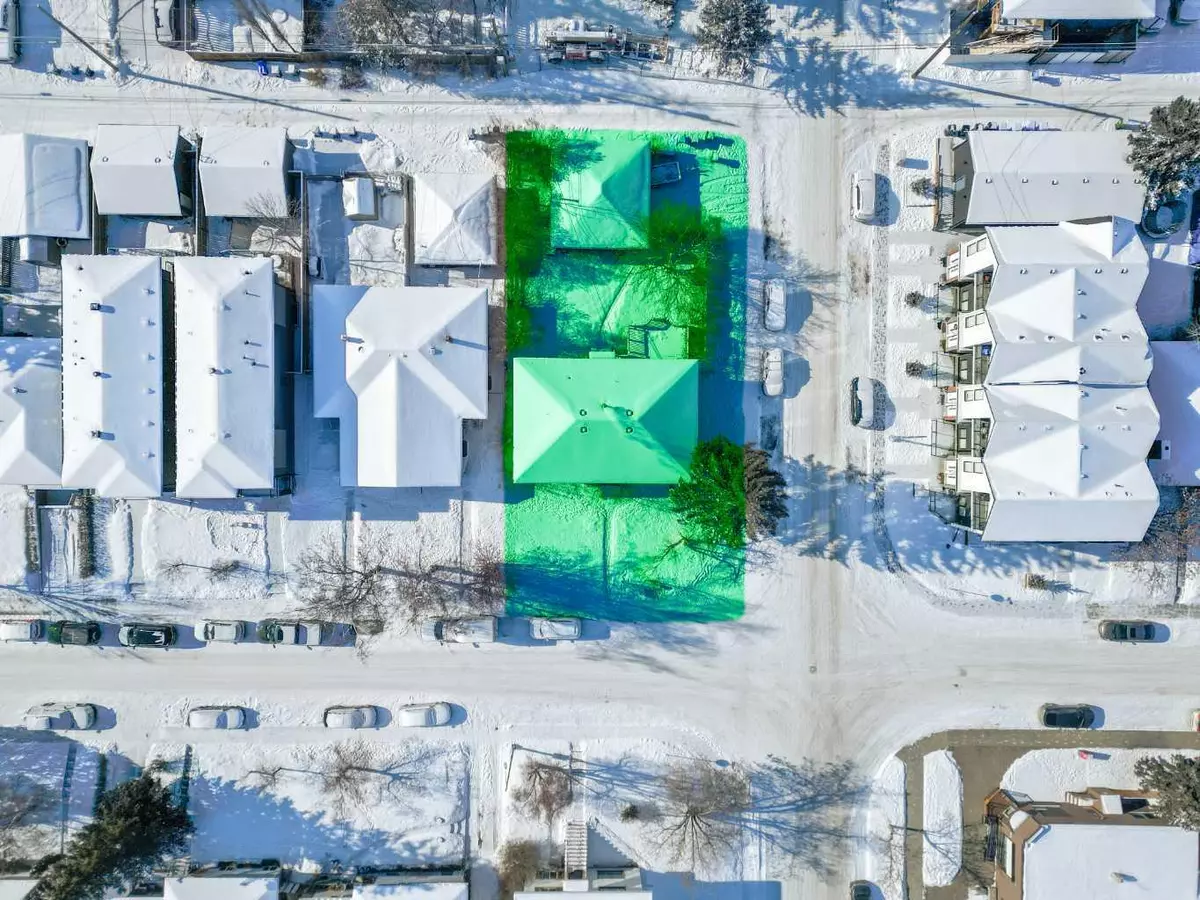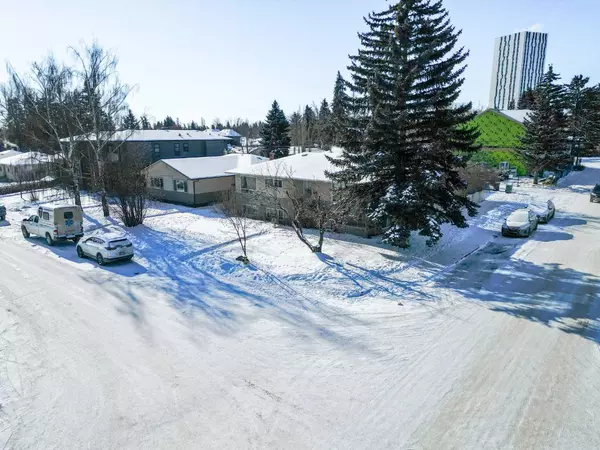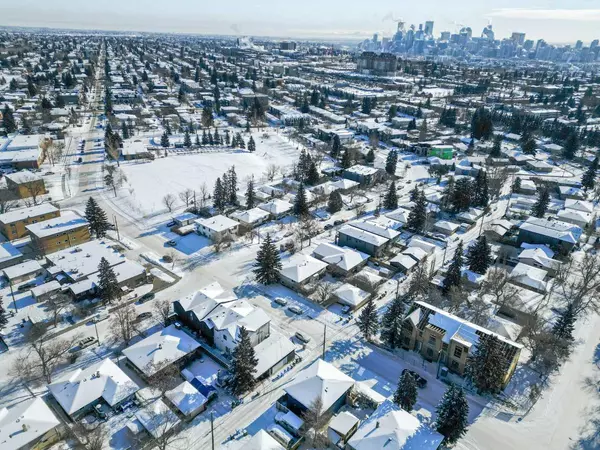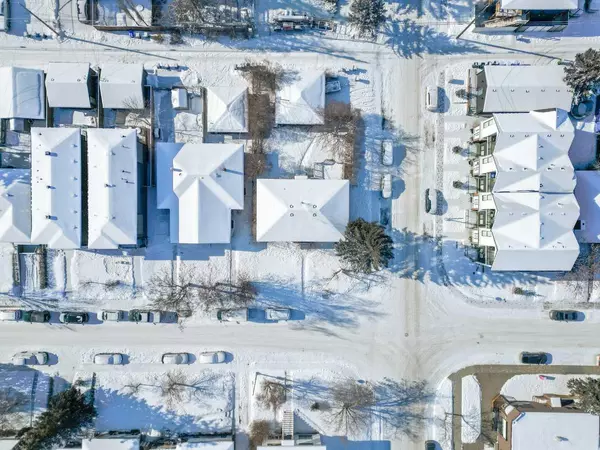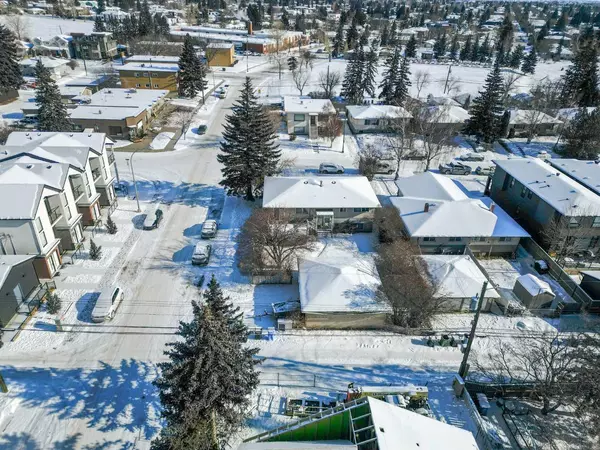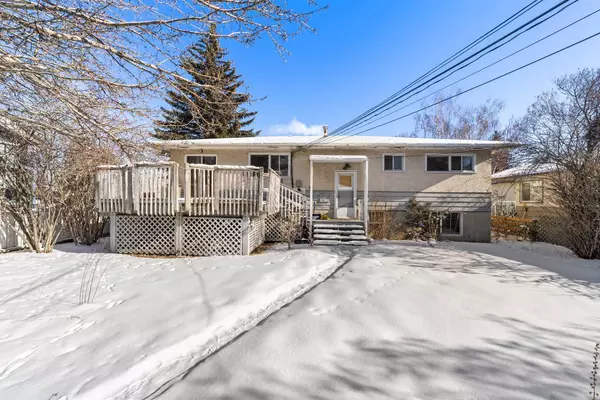$1,050,000
$999,000
5.1%For more information regarding the value of a property, please contact us for a free consultation.
5 Beds
3 Baths
1,284 SqFt
SOLD DATE : 02/21/2025
Key Details
Sold Price $1,050,000
Property Type Single Family Home
Sub Type Detached
Listing Status Sold
Purchase Type For Sale
Square Footage 1,284 sqft
Price per Sqft $817
Subdivision Banff Trail
MLS® Listing ID A2195881
Sold Date 02/21/25
Style Bungalow
Bedrooms 5
Full Baths 3
Originating Board Calgary
Year Built 1953
Annual Tax Amount $4,815
Tax Year 2024
Lot Size 6,748 Sqft
Acres 0.15
Property Sub-Type Detached
Property Description
Prime Development Lot – Oversized Corner Lot Near Transit, 3 units with separate entrances, near Sait, University of Calgary, Sait College & downtown!!
Attention builders, investors, and future planners! This massive 56' x 120' CORNER LOT offers an unbeatable combination of size, location, and potential—perfect for your next project or long-term investment.
Key Features:
Oversized 56' x 120' Lot – Endless possibilities for custom homes, duplexes, or multi-family development. Premium Corner Location – At the corner of 20th Avenue on a quiet street yet perfectly positioned along the HGO corridor for easy rezoning.
1-Minute Walk to a Beautiful Park – Ideal for families and future tenants.
5-Minute Walk to LRT Train Station – Seamless commuting options and increased rental appeal.
Close to SAIT & University of Calgary – A prime location for students and faculty, boosting rental demand.
15-Minute Drive to Downtown – Quick city access while maintaining neighborhood charm.
Easy Rezoning Potential – Maximize value with the ability to rezone for higher-density projects.
Investor-Friendly – High rental demand and excellent future hold potential.
With its unbeatable location, transit convenience, and strong development possibilities, this lot is a rare opportunity in a sought-after neighborhood. Whether you're looking to build, invest, or hold, this property checks all the boxes!
Location
Province AB
County Calgary
Area Cal Zone Cc
Zoning R-CG
Direction N
Rooms
Basement Finished, Full, Suite
Interior
Interior Features No Animal Home
Heating Standard, Forced Air, Natural Gas
Cooling None
Flooring Carpet, Linoleum
Appliance Electric Stove, Microwave, Refrigerator, Washer/Dryer
Laundry In Basement
Exterior
Parking Features Double Garage Detached, Heated Garage
Garage Spaces 2.0
Garage Description Double Garage Detached, Heated Garage
Fence Partial
Community Features Playground, Sidewalks, Street Lights
Roof Type Asphalt Shingle
Porch Patio
Lot Frontage 56.27
Total Parking Spaces 2
Building
Lot Description Corner Lot
Foundation Poured Concrete
Architectural Style Bungalow
Level or Stories One
Structure Type Stucco,Wood Frame,Wood Siding
Others
Restrictions None Known
Tax ID 95363242
Ownership Private
Read Less Info
Want to know what your home might be worth? Contact us for a FREE valuation!

Our team is ready to help you sell your home for the highest possible price ASAP

