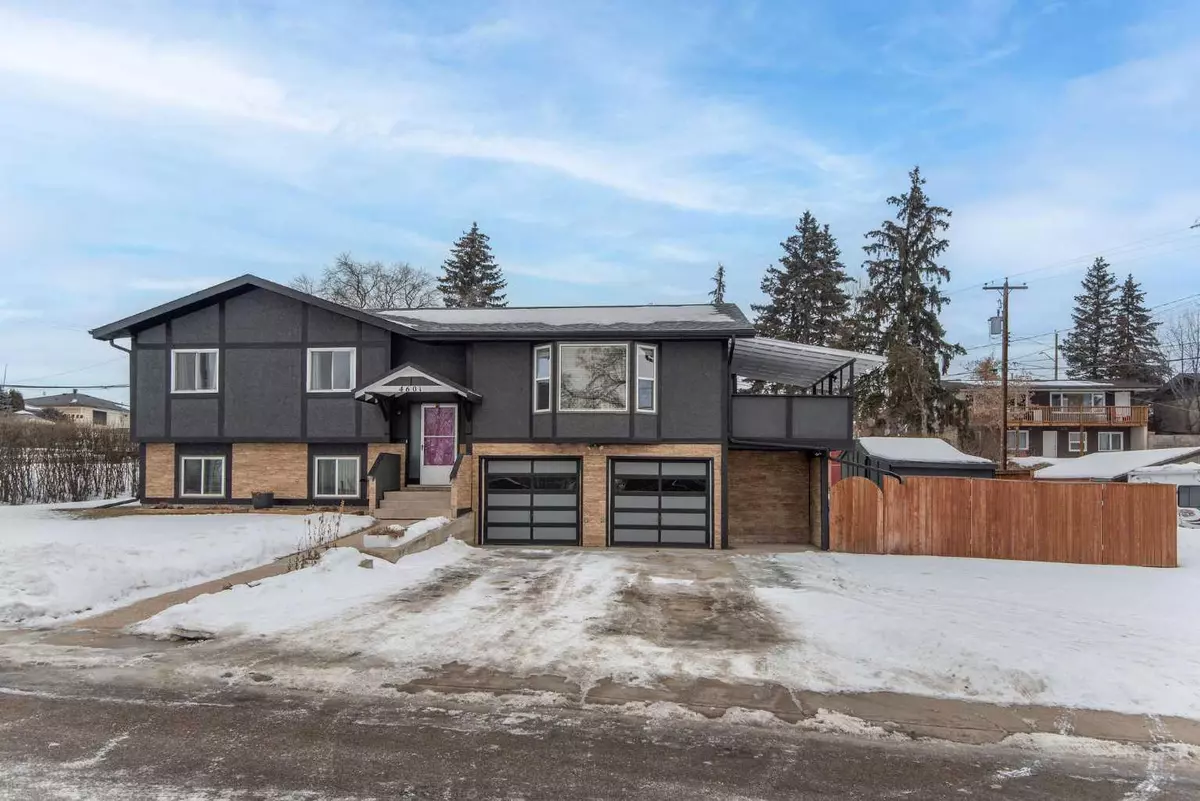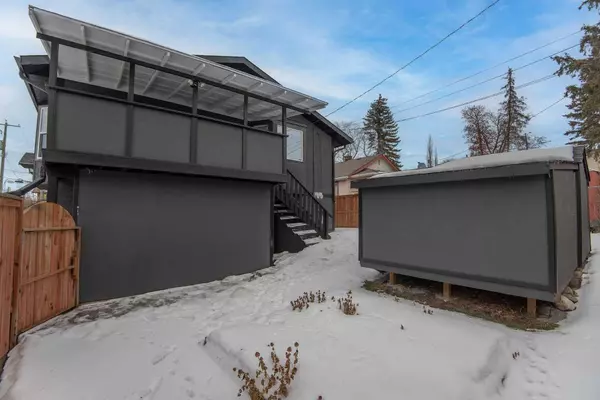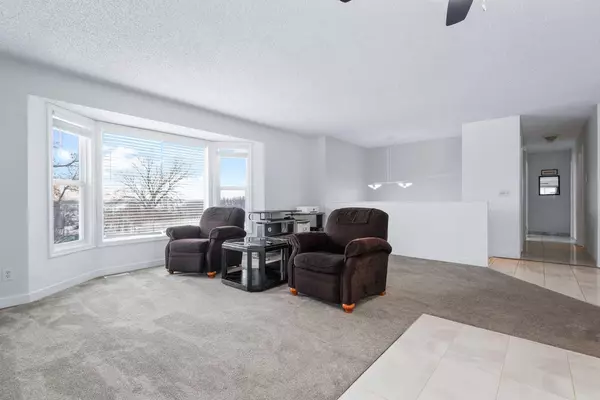$428,500
$430,000
0.3%For more information regarding the value of a property, please contact us for a free consultation.
5 Beds
3 Baths
1,622 SqFt
SOLD DATE : 02/21/2025
Key Details
Sold Price $428,500
Property Type Single Family Home
Sub Type Detached
Listing Status Sold
Purchase Type For Sale
Square Footage 1,622 sqft
Price per Sqft $264
Subdivision Downtown
MLS® Listing ID A2191479
Sold Date 02/21/25
Style Bi-Level
Bedrooms 5
Full Baths 3
Originating Board Central Alberta
Year Built 1982
Annual Tax Amount $2,784
Tax Year 2024
Lot Size 6,375 Sqft
Acres 0.15
Property Sub-Type Detached
Property Description
If you have a large family, and are looking for a perfect place to call home, the search stops HERE! This beautiful Bi-level located in Blackfalds is everything you could need, and just a little bit more. The main floor consists of beautiful tile flooring and an open floor plan that allows for TONS of natural light. If you work from home, there's no worries! This property even has an office on the main floor, perfect for you to be as productive as you like! You will appreciate the basement which is suited, with a separate entrance through the double attached garage! In the summers, you can enjoy the covered deck, which overlooks the back yard, and the massive shed in the back! Boasting 6 bedrooms, and an office, this home may be exactly what you're looking for!
Location
Province AB
County Lacombe County
Zoning R1
Direction S
Rooms
Other Rooms 1
Basement Finished, Full, Suite
Interior
Interior Features Open Floorplan
Heating Forced Air
Cooling None
Flooring Carpet, Tile
Fireplaces Number 1
Fireplaces Type Gas
Appliance Dishwasher, Refrigerator, Stove(s), Washer/Dryer
Laundry Lower Level, Main Level, See Remarks
Exterior
Parking Features Double Garage Attached, Parking Pad
Garage Spaces 2.0
Garage Description Double Garage Attached, Parking Pad
Fence Fenced
Community Features Other
Roof Type Asphalt Shingle
Porch Deck
Lot Frontage 100.43
Total Parking Spaces 6
Building
Lot Description Back Yard, Corner Lot, Lawn
Foundation Poured Concrete
Architectural Style Bi-Level
Level or Stories One
Structure Type Other
Others
Restrictions None Known
Tax ID 92247528
Ownership Private
Read Less Info
Want to know what your home might be worth? Contact us for a FREE valuation!

Our team is ready to help you sell your home for the highest possible price ASAP






