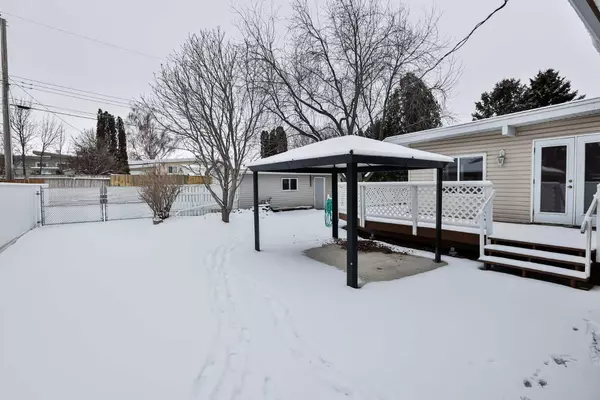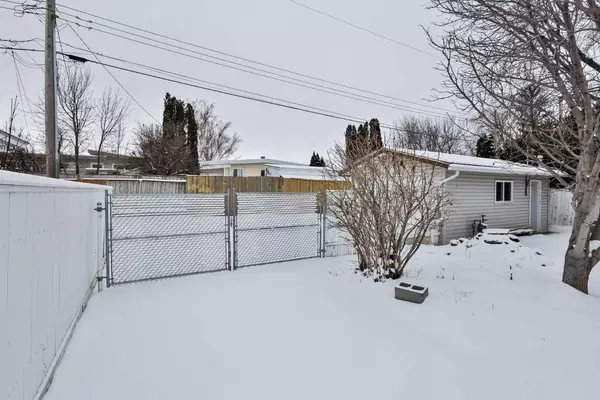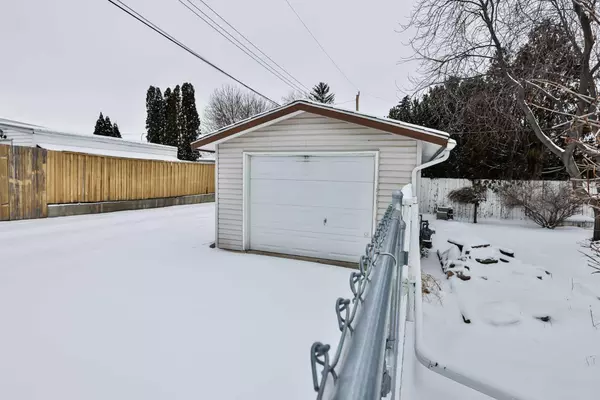$360,000
$350,000
2.9%For more information regarding the value of a property, please contact us for a free consultation.
3 Beds
2 Baths
1,331 SqFt
SOLD DATE : 02/21/2025
Key Details
Sold Price $360,000
Property Type Single Family Home
Sub Type Detached
Listing Status Sold
Purchase Type For Sale
Square Footage 1,331 sqft
Price per Sqft $270
Subdivision Fleetwood
MLS® Listing ID A2193351
Sold Date 02/21/25
Style Bungalow
Bedrooms 3
Full Baths 2
Originating Board Lethbridge and District
Year Built 1959
Annual Tax Amount $3,282
Tax Year 2024
Lot Size 6,596 Sqft
Acres 0.15
Property Sub-Type Detached
Property Description
This charming bungalow is located on the south side, conveniently close to schools and parks. The home has been well cared for and is very clean. There are two spacious bedrooms upstairs, one of which is particularly large, featuring an addition that was completed shortly after the owners purchased the home in 1999. For added convenience, the laundry facilities are located on the main floor. The main bathroom boasts a 5-foot shower for easy access.
The living room is enhanced by beautiful hardwood floors and a bay window that floods the space with natural light. The kitchen offers ample cabinet space and includes a buffet area. The basement provides generous storage options with built-ins and under-stair storage, as well as a large family room complete with a gas fireplace, a full bathroom, and an additional bedroom. The home features both a front deck and a rear deck that wraps around, perfect for outdoor relaxation. The backyard showcases concrete and stamped concrete work, ideal for RV parking, along with a pergola for shade. Additionally, there is an oversized single garage equipped with a gas heater. Other updates to this home include a well-maintained furnace, the installation of some vinyl windows, and a hot water tank that was replaced in 2023. The air conditioner is relatively new, having been replaced in 2021. The neighbors in this area are wonderful and truly enjoy living here, and you will too! Call your favorite REALTOR® today to book a showing!
Location
Province AB
County Lethbridge
Zoning R-L
Direction N
Rooms
Basement Finished, Full
Interior
Interior Features Ceiling Fan(s)
Heating Forced Air, Natural Gas, Space Heater
Cooling Central Air
Flooring Carpet, Hardwood, Laminate, Tile
Appliance Central Air Conditioner, Dishwasher, Microwave, Range, Range Hood, Refrigerator, Washer/Dryer, Window Coverings
Laundry Main Level
Exterior
Parking Features Single Garage Detached
Garage Spaces 1.0
Garage Description Single Garage Detached
Fence Fenced
Community Features Park, Playground, Schools Nearby, Shopping Nearby, Sidewalks, Street Lights, Walking/Bike Paths
Roof Type Membrane
Porch Deck, Pergola, Wrap Around
Lot Frontage 55.0
Total Parking Spaces 2
Building
Lot Description Back Lane, Back Yard, Front Yard, Landscaped, Lawn, Private, Street Lighting, Treed, Underground Sprinklers
Foundation Poured Concrete
Architectural Style Bungalow
Level or Stories One
Structure Type Vinyl Siding
Others
Restrictions None Known
Tax ID 91721866
Ownership Private
Read Less Info
Want to know what your home might be worth? Contact us for a FREE valuation!

Our team is ready to help you sell your home for the highest possible price ASAP






