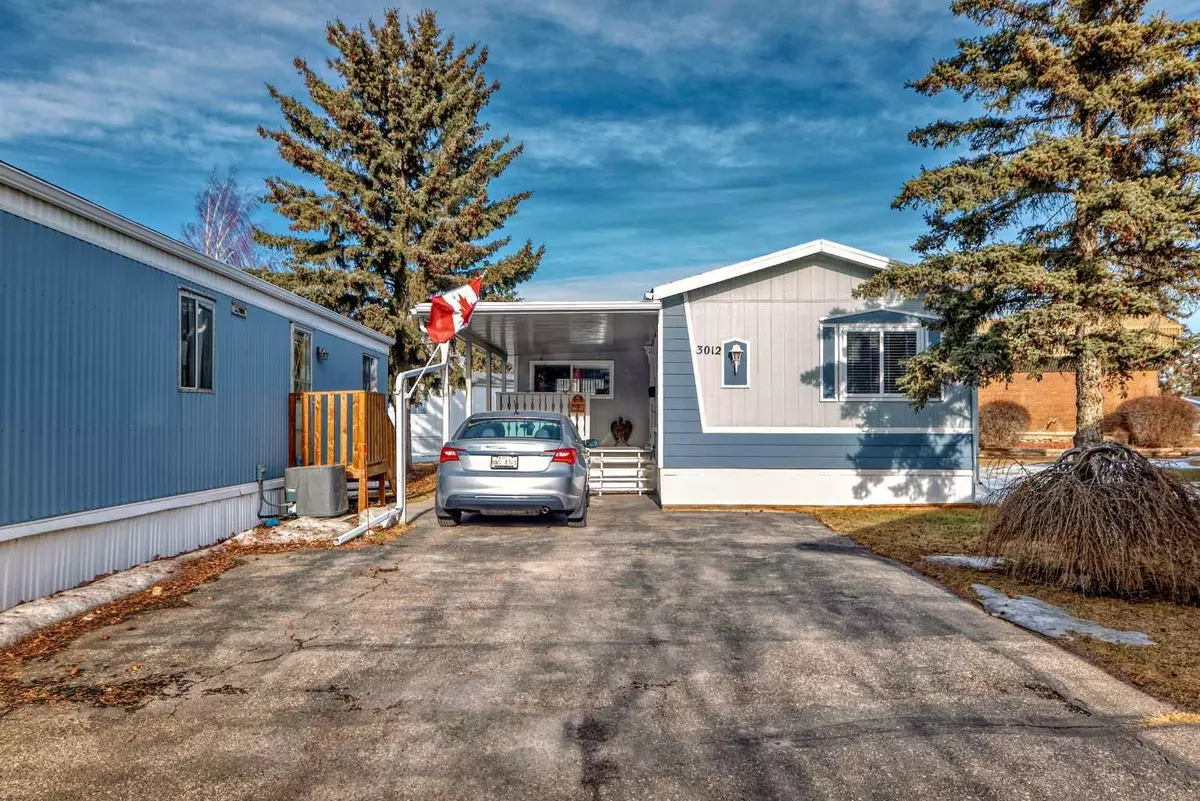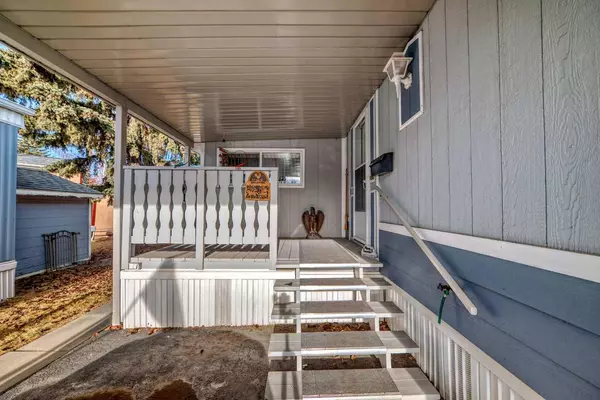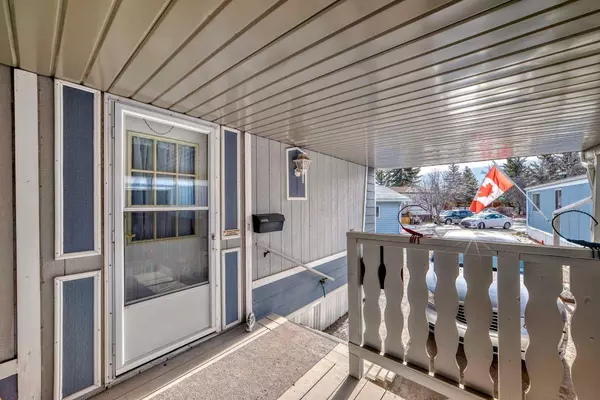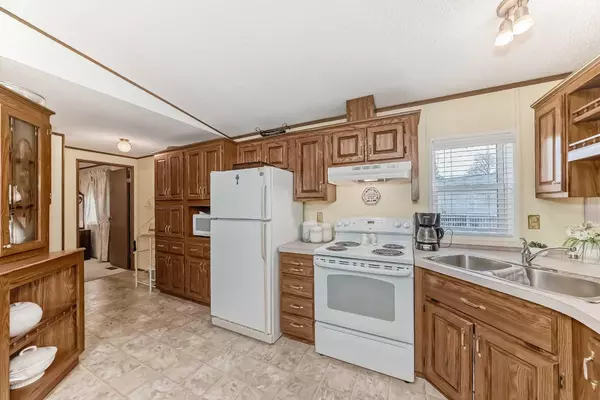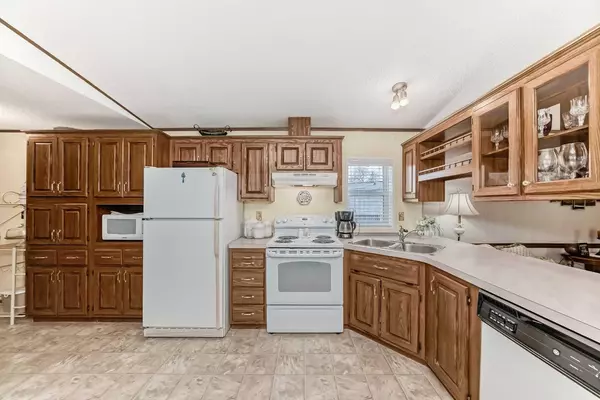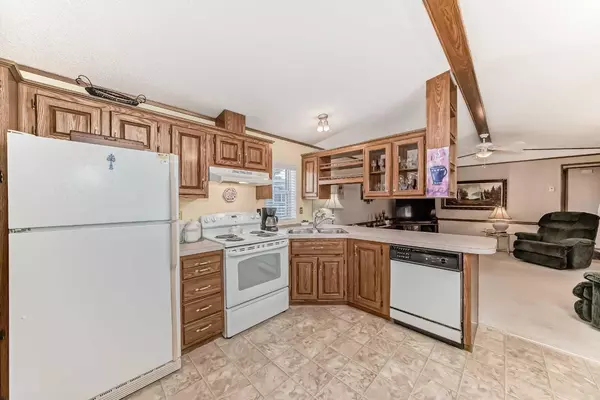$192,000
$190,000
1.1%For more information regarding the value of a property, please contact us for a free consultation.
3 Beds
2 Baths
1,289 SqFt
SOLD DATE : 02/20/2025
Key Details
Sold Price $192,000
Property Type Mobile Home
Sub Type Mobile
Listing Status Sold
Purchase Type For Sale
Square Footage 1,289 sqft
Price per Sqft $148
Subdivision Monterey Park
MLS® Listing ID A2191088
Sold Date 02/20/25
Style Single Wide Mobile Home
Bedrooms 3
Full Baths 2
Originating Board Calgary
Year Built 1992
Annual Tax Amount $575
Tax Year 2024
Property Sub-Type Mobile
Property Description
This 3 bedroom/2 bath mobile home in desirable Parkridge Estates will be sure to impress. It has been owned by the same family since new and the pride of ownership is evident throughout. It has one of the best locations in the community being just steps from the community centre and all the activities the community has to offer. The first thing you will notice is the single attached carport in front of the home with another outside parking spot next to it. There is a nice covered south facing porch in front where you can enjoy the sun and chat with your neighbours as they walk by. If more privacy is what you prefer, there is a large covered deck in the back of the home as well. When you enter the home, you'll appreciate how bright it is with natural light coming in the many windows and large dining room skylight. The main living area is open concept with a nice addition off the living room. The addition provides a separate room for reading, crafting or hobbies. The kitchen has an abundance of cabinet space with built in china cabinet as well as a large pantry. Off the kitchen is a laundry room that also has the furnace and hot water tank (both approx 10 years old). The primary bedroom is a nice size with a large ensuite that includes a jetted tub, large vanity and separate water closet. At the other end of the home are two more smaller bedrooms and a second 4 piece bath. The roof was replaced approximately 5 years ago. Parkridge Estates is an adult (16+) community with an active community association. Lot fee is $830/month which includes landscaping, snow removal, waste and recycling. There is an annual $25 mandatory fee and activities include pub nights, cribbage, coffee meetings, jam sessions, crafting circle and more. There are 2 pets allowed per home and dogs must be less than 15 inches tall at shoulder when fully grown. Please note: the refrigerator is sold as-is.
Location
Province AB
County Calgary
Area Cal Zone Ne
Rooms
Other Rooms 1
Interior
Interior Features Built-in Features, Ceiling Fan(s), Skylight(s), Vaulted Ceiling(s), Vinyl Windows
Heating Central, Natural Gas
Cooling Central Air
Flooring Carpet, Linoleum
Appliance Central Air Conditioner, Dishwasher, Dryer, Electric Stove, Freezer, Microwave, Refrigerator, Washer, Window Coverings
Laundry Laundry Room
Exterior
Parking Features Asphalt, Attached Carport, Side By Side
Garage Description Asphalt, Attached Carport, Side By Side
Fence None
Community Features Park, Schools Nearby, Shopping Nearby, Walking/Bike Paths
Roof Type Asphalt Shingle
Porch Deck, Porch
Total Parking Spaces 2
Building
Foundation Piling(s)
Architectural Style Single Wide Mobile Home
Level or Stories One
Structure Type Wood Frame,Wood Siding
Others
Restrictions Adult Living,Landlord Approval,Pet Restrictions or Board approval Required
Ownership Power of Attorney
Read Less Info
Want to know what your home might be worth? Contact us for a FREE valuation!

Our team is ready to help you sell your home for the highest possible price ASAP

