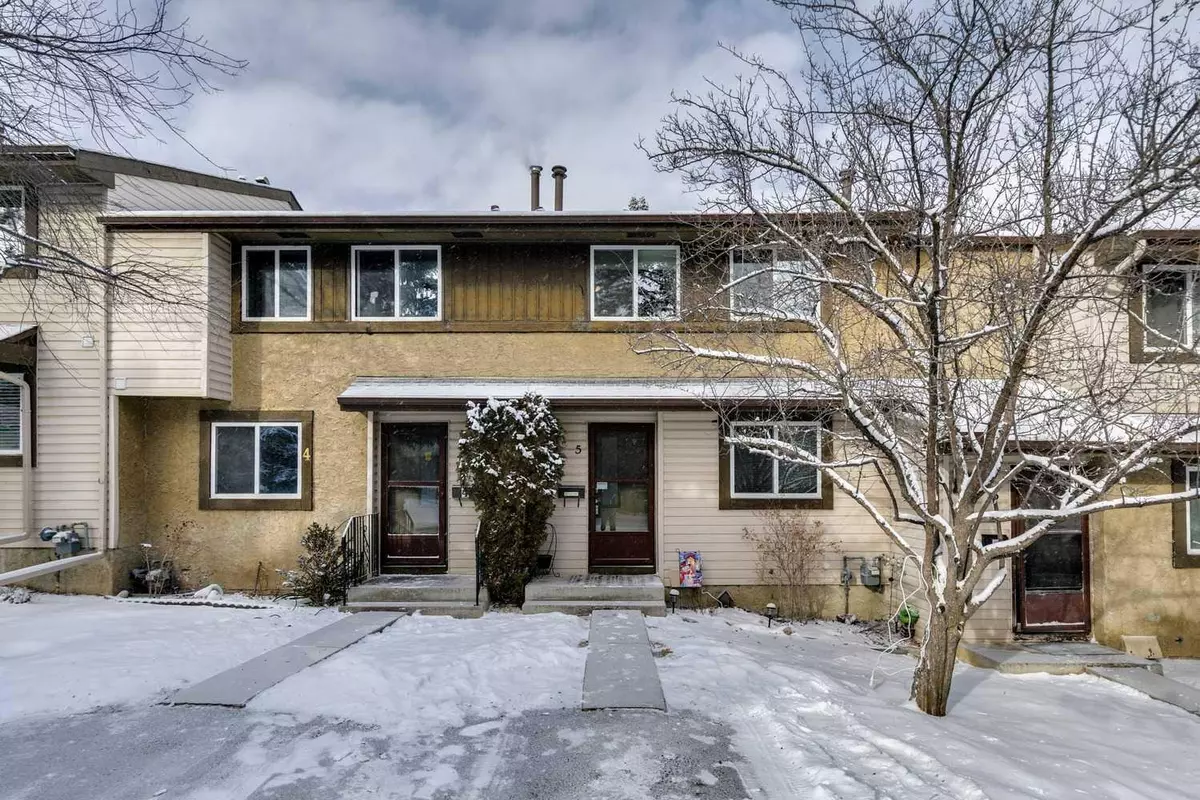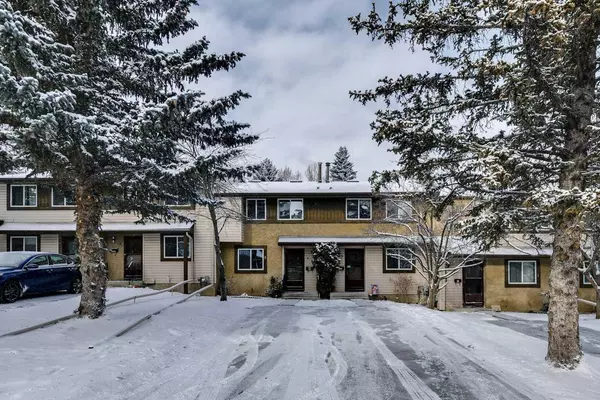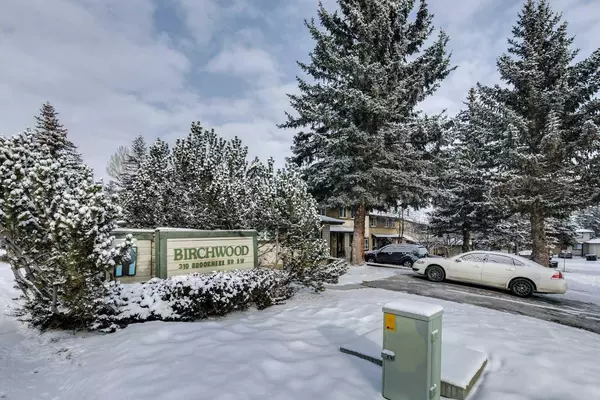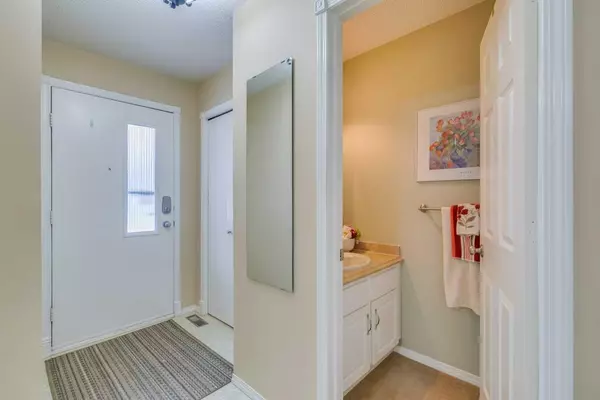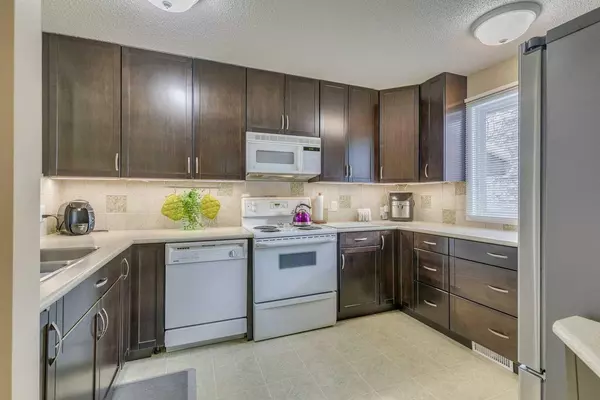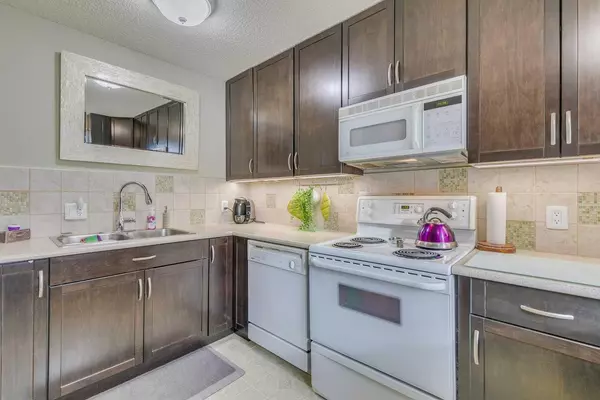$405,000
$399,800
1.3%For more information regarding the value of a property, please contact us for a free consultation.
3 Beds
2 Baths
1,142 SqFt
SOLD DATE : 02/20/2025
Key Details
Sold Price $405,000
Property Type Townhouse
Sub Type Row/Townhouse
Listing Status Sold
Purchase Type For Sale
Square Footage 1,142 sqft
Price per Sqft $354
Subdivision Braeside
MLS® Listing ID A2192799
Sold Date 02/20/25
Style Townhouse
Bedrooms 3
Full Baths 1
Half Baths 1
Condo Fees $400
Originating Board Calgary
Year Built 1976
Annual Tax Amount $1,809
Tax Year 2024
Property Sub-Type Row/Townhouse
Property Description
One of the most sought-after townhome complexes in Braeside! Townhome has been beautifully maintained by the long-time owner. This 3 bedroom 1,140 sqft townhome plus there is an additional 300 sqft of developed space in the lower level. Main floor has a spacious, upgraded kitchen with plenty of countertop and cabinet space, separate dining area that is open to the adjacent living room with a cozy gas corner fireplace. Great floor plan for family gatherings and entertaining. Sliding doors from the living room to the fully fenced, private courtyard patio with an extensive perennial garden and an abundance of sun from the west exposure - a gorgeous oasis! A 2 piece bathroom a spacious pantry closet complete the main floor. The upper level features 2 bedrooms, 4 piece bathroom plus a huge primary suite with full length his & hers closets. The lower level is developed with a cozy family room and play area for the kids - plenty of room to add another full bathroom. Excellent storage and a spacious laundry area. Double tandem parking at the front door. Newer windows throughout the complex, exterior stucco to be painted too. "Birchwood" is nestled in the heart of Braeside, with extensive pathways and only steps to the Southland Leisure Centre, Shoppers, 2nd Cup and the Max Yellow bus to downtown. Minutes to Fish Creek, Glenmore, the new Costco too! Unbeatable value! An investment in both real estate and lifestyle. Pick your possession and move right in. Why pay rent?
Location
Province AB
County Calgary
Area Cal Zone S
Zoning M-C1
Direction SE
Rooms
Basement Full, Partially Finished
Interior
Interior Features No Smoking Home
Heating Forced Air, Natural Gas
Cooling None
Flooring Carpet, Laminate, Linoleum
Fireplaces Number 1
Fireplaces Type Gas, Living Room, Mantle, Tile
Appliance Dishwasher, Electric Stove, Microwave, Refrigerator, Washer/Dryer, Water Softener
Laundry In Basement
Exterior
Parking Features Stall, Tandem
Garage Description Stall, Tandem
Fence Fenced
Community Features Park, Playground, Schools Nearby, Shopping Nearby, Tennis Court(s), Walking/Bike Paths
Amenities Available Parking
Roof Type Asphalt Shingle
Porch Patio
Exposure SE
Total Parking Spaces 2
Building
Lot Description Cul-De-Sac, Level
Foundation Poured Concrete
Architectural Style Townhouse
Level or Stories Two
Structure Type Stucco,Vinyl Siding,Wood Frame
Others
HOA Fee Include Insurance,Parking,Professional Management,Reserve Fund Contributions,Snow Removal
Restrictions Board Approval,Utility Right Of Way
Ownership Private
Pets Allowed Restrictions
Read Less Info
Want to know what your home might be worth? Contact us for a FREE valuation!

Our team is ready to help you sell your home for the highest possible price ASAP

