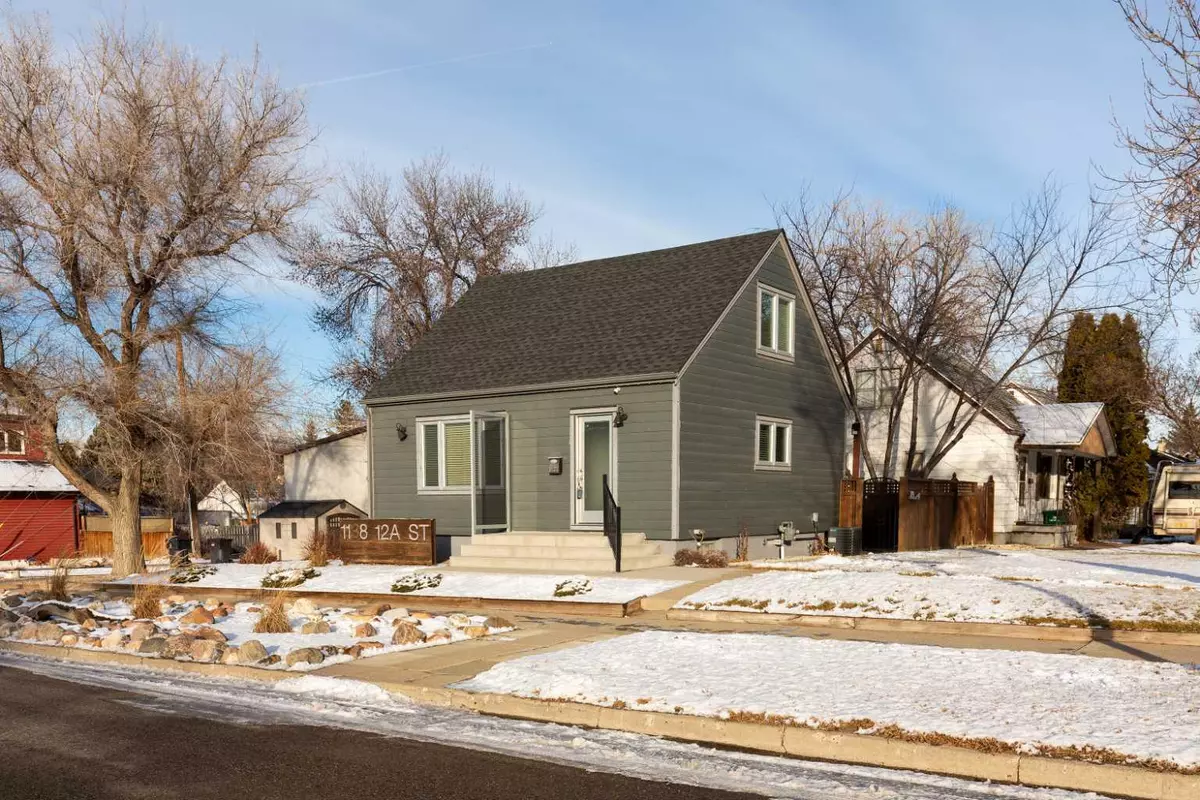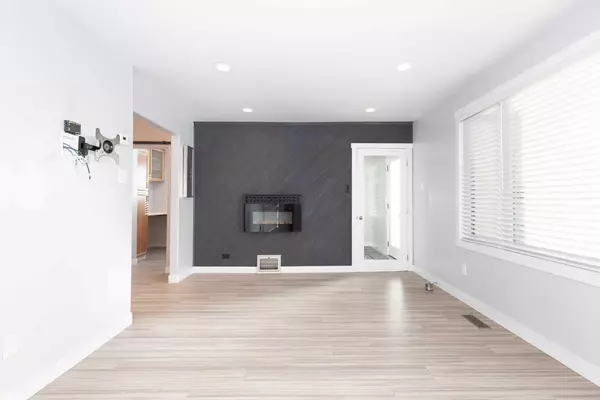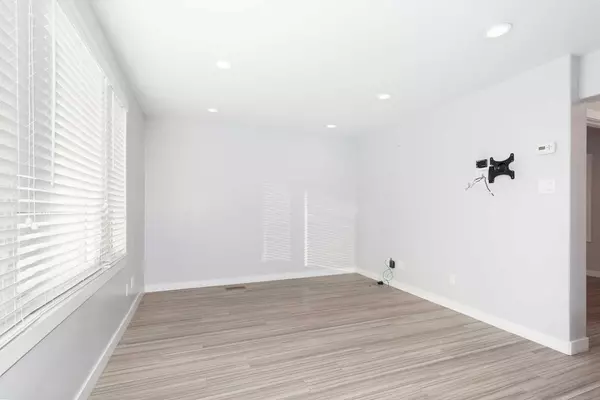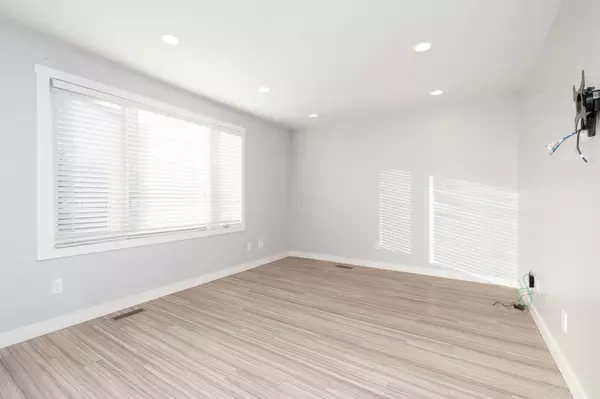$310,000
$319,900
3.1%For more information regarding the value of a property, please contact us for a free consultation.
4 Beds
1 Bath
840 SqFt
SOLD DATE : 02/20/2025
Key Details
Sold Price $310,000
Property Type Single Family Home
Sub Type Detached
Listing Status Sold
Purchase Type For Sale
Square Footage 840 sqft
Price per Sqft $369
Subdivision Fleetwood
MLS® Listing ID A2188288
Sold Date 02/20/25
Style 1 and Half Storey
Bedrooms 4
Full Baths 1
Originating Board Lethbridge and District
Year Built 1949
Annual Tax Amount $2,800
Tax Year 2024
Lot Size 5,997 Sqft
Acres 0.14
Property Sub-Type Detached
Property Description
This 1.5-story home has had many updates and is centrally located on the south side, near the hospital and Fleetwood Bawden School. The main floor features a spacious living room and kitchen filled with natural light, as well as a one-bedroom and a three-piece bathroom. Additionally you will find another two bedrooms upstairs. The basement features a second living area and another bedroom. Outside, you will notice the lot is fully landscaped, complete with an off-street parking pad and a fenced patio off the north side of the house. Updates include Roof (2024), Exterior siding, doors and windows (2015), Electrical (2015), Plumbing (2015), HVAC (2015), interior doors, flooring and paint (2015).
Location
Province AB
County Lethbridge
Zoning DC
Direction S
Rooms
Basement Finished, Full
Interior
Interior Features Laminate Counters, Vinyl Windows
Heating Forced Air
Cooling Central Air
Flooring Laminate
Appliance Refrigerator
Laundry In Basement, Lower Level
Exterior
Parking Features Off Street
Garage Description Off Street
Fence Partial
Community Features Golf, Park, Playground, Schools Nearby, Shopping Nearby, Sidewalks, Street Lights
Roof Type Asphalt Shingle
Porch Patio
Lot Frontage 50.0
Total Parking Spaces 3
Building
Lot Description Back Lane, Back Yard, City Lot, Corner Lot, Landscaped
Foundation Poured Concrete
Architectural Style 1 and Half Storey
Level or Stories One and One Half
Structure Type Mixed
Others
Restrictions None Known
Tax ID 91308317
Ownership Registered Interest
Read Less Info
Want to know what your home might be worth? Contact us for a FREE valuation!

Our team is ready to help you sell your home for the highest possible price ASAP






