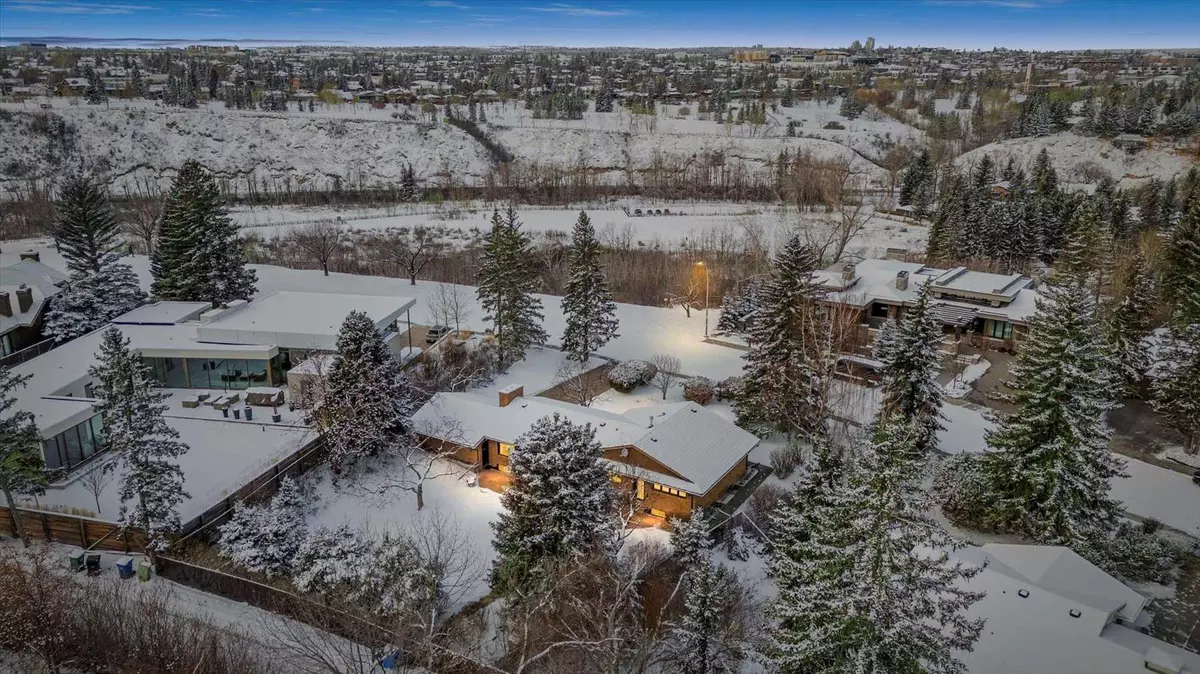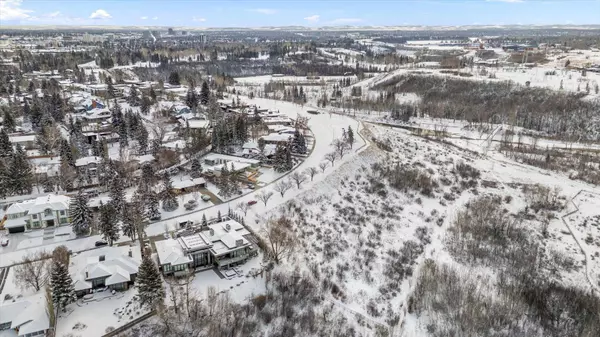$3,100,000
$2,750,000
12.7%For more information regarding the value of a property, please contact us for a free consultation.
5 Beds
3 Baths
1,561 SqFt
SOLD DATE : 02/20/2025
Key Details
Sold Price $3,100,000
Property Type Single Family Home
Sub Type Detached
Listing Status Sold
Purchase Type For Sale
Square Footage 1,561 sqft
Price per Sqft $1,985
Subdivision Britannia
MLS® Listing ID A2195285
Sold Date 02/20/25
Style Bungalow
Bedrooms 5
Full Baths 3
Originating Board Calgary
Year Built 1955
Annual Tax Amount $14,464
Tax Year 2024
Lot Size 0.355 Acres
Acres 0.36
Property Sub-Type Detached
Property Description
A rare opportunity to live on the best street in Britannia, across from park space and views of the Elbow River valley. This first time to market 2715 total sq ft brick bungalow with 5 bedrooms and 3 full washrooms sits on a flat site surrounded by mature trees and established perennials.
Britannia is a highly sought after inner city neighbourhood with high-end shops, restaurants and services in nearby Britannia Plaza and area. Ideally located across the street from Britannia Slopes with walking and bike paths to Sandy Beach and Riverdale Off-Leash Dog Park. Just steps to the Calgary Golf and Country Club, and a quick drive to the city centre. An exceptional location for elevated family living.
Location
Province AB
County Calgary
Area Cal Zone Cc
Zoning R-CG
Direction NW
Rooms
Other Rooms 1
Basement Finished, Full
Interior
Interior Features Built-in Features, Crown Molding, No Smoking Home, Soaking Tub, Storage
Heating Baseboard, Boiler, Radiant
Cooling None
Flooring Carpet, Hardwood, Linoleum, Tile
Fireplaces Number 2
Fireplaces Type Basement, Gas Starter, Living Room, Mantle, Raised Hearth, Wood Burning
Appliance Dishwasher, Dryer, Electric Cooktop, Garage Control(s), Garburator, Oven-Built-In, Range Hood, Refrigerator, Washer, Water Purifier, Window Coverings
Laundry In Basement, Sink
Exterior
Parking Features Double Garage Attached, Driveway, Front Drive, Garage Faces Front, Side By Side
Garage Spaces 2.0
Garage Description Double Garage Attached, Driveway, Front Drive, Garage Faces Front, Side By Side
Fence Fenced
Community Features Golf, Park, Playground, Schools Nearby, Shopping Nearby, Sidewalks, Street Lights, Walking/Bike Paths
Roof Type Asphalt Shingle
Porch Patio
Lot Frontage 135.24
Total Parking Spaces 6
Building
Lot Description Back Lane, Back Yard, Front Yard, Garden, Irregular Lot, Landscaped, Street Lighting, Treed, Views
Foundation Poured Concrete
Architectural Style Bungalow
Level or Stories One
Structure Type Brick,Wood Frame
Others
Restrictions Restrictive Covenant
Tax ID 95466332
Ownership Private
Read Less Info
Want to know what your home might be worth? Contact us for a FREE valuation!

Our team is ready to help you sell your home for the highest possible price ASAP



