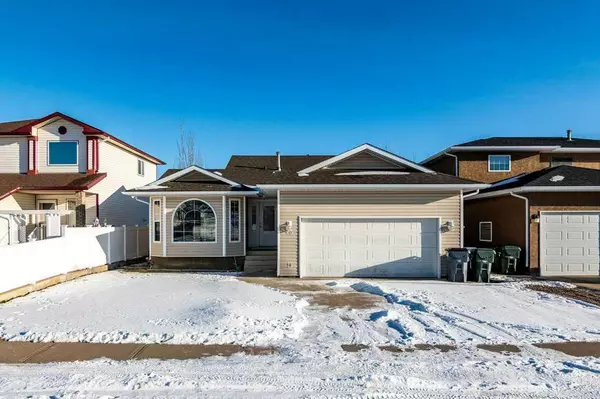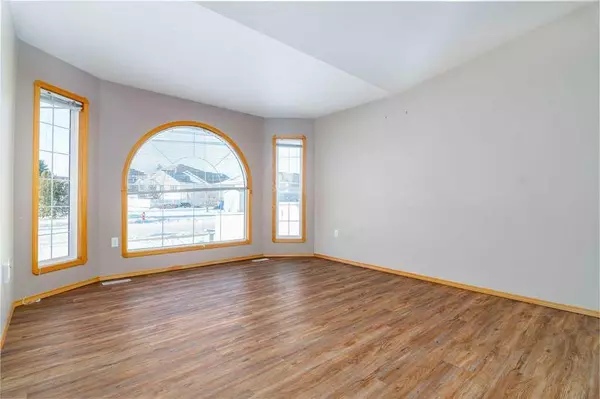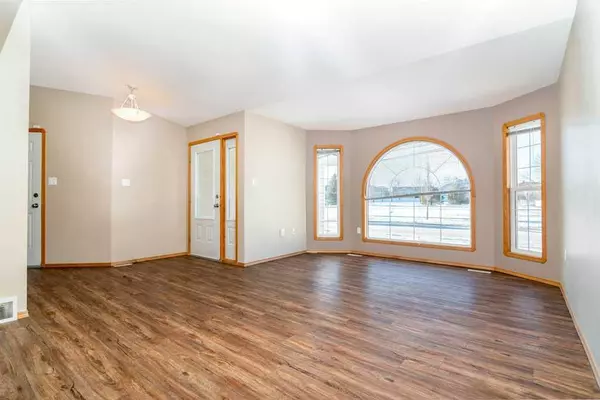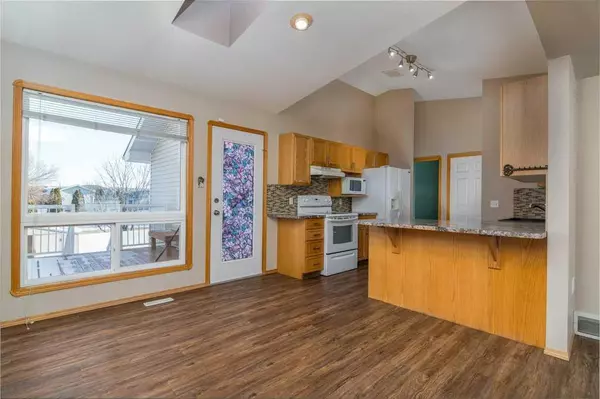$406,000
$414,900
2.1%For more information regarding the value of a property, please contact us for a free consultation.
5 Beds
3 Baths
1,289 SqFt
SOLD DATE : 02/20/2025
Key Details
Sold Price $406,000
Property Type Single Family Home
Sub Type Detached
Listing Status Sold
Purchase Type For Sale
Square Footage 1,289 sqft
Price per Sqft $314
Subdivision Se Southridge
MLS® Listing ID A2189715
Sold Date 02/20/25
Style Bungalow
Bedrooms 5
Full Baths 3
Originating Board Medicine Hat
Year Built 1999
Annual Tax Amount $3,423
Tax Year 2024
Lot Size 5,292 Sqft
Acres 0.12
Property Sub-Type Detached
Property Description
Welcome to 40 Spruce Close SE!! This fully developed bungalow offers the perfect blend of space, comfort, and convenience. With 5 spacious bedrooms and 3 full bathrooms, this home provides plenty of room for family living. The open-concept design features a bright and inviting dining and living area with vaulted ceilings and a garden door leading to a private rear deck — ideal for relaxing or bbqing. The master suite is a true retreat, complete with a 4-piece ensuite and double closets for ample storage. The remaining two bedrooms on the main floor are generously sized and share a well-appointed full bathroom. The fully developed basement is a standout, offering two additional bedrooms, a 4-piece bath, and a laundry room that includes extra space for a craft or sewing area, along with an abundance of storage options. Enjoy the convenience of a double attached garage with built-in shelving for additional organization. The home is equipped with central air, ensuring comfort year-round. Outside, the low-maintenance backyard is perfect for unwinding, while the front yard features underground sprinklers, keeping your lawn lush and green. Plus, the park across the street adds extra charm to the location. Located near schools, the YMCA, and walking paths, this home offers an unbeatable location for active families. Recent updates include new flooring on the main in 2020, kitchen counters in 2016, H2O tank in 2015, shingles & eaves in 2014. With a full appliance package included, this property is move-in ready and waiting to be your perfect home.
Location
Province AB
County Medicine Hat
Zoning R-LD
Direction S
Rooms
Other Rooms 1
Basement Finished, Full
Interior
Interior Features Storage, Vinyl Windows, Walk-In Closet(s)
Heating Forced Air
Cooling Central Air
Flooring Carpet, Vinyl Plank
Appliance Central Air Conditioner, Dishwasher, Dryer, Microwave, Range Hood, Refrigerator, Stove(s), Washer
Laundry In Basement, Laundry Room
Exterior
Parking Features Concrete Driveway, Double Garage Attached, Garage Door Opener
Garage Spaces 2.0
Garage Description Concrete Driveway, Double Garage Attached, Garage Door Opener
Fence Fenced
Community Features Playground, Schools Nearby, Walking/Bike Paths
Roof Type Asphalt Shingle
Porch Deck
Lot Frontage 49.0
Total Parking Spaces 3
Building
Lot Description Back Yard, Low Maintenance Landscape, Underground Sprinklers
Foundation Poured Concrete
Architectural Style Bungalow
Level or Stories One
Structure Type Vinyl Siding
Others
Restrictions None Known
Tax ID 91653560
Ownership Private
Read Less Info
Want to know what your home might be worth? Contact us for a FREE valuation!

Our team is ready to help you sell your home for the highest possible price ASAP






