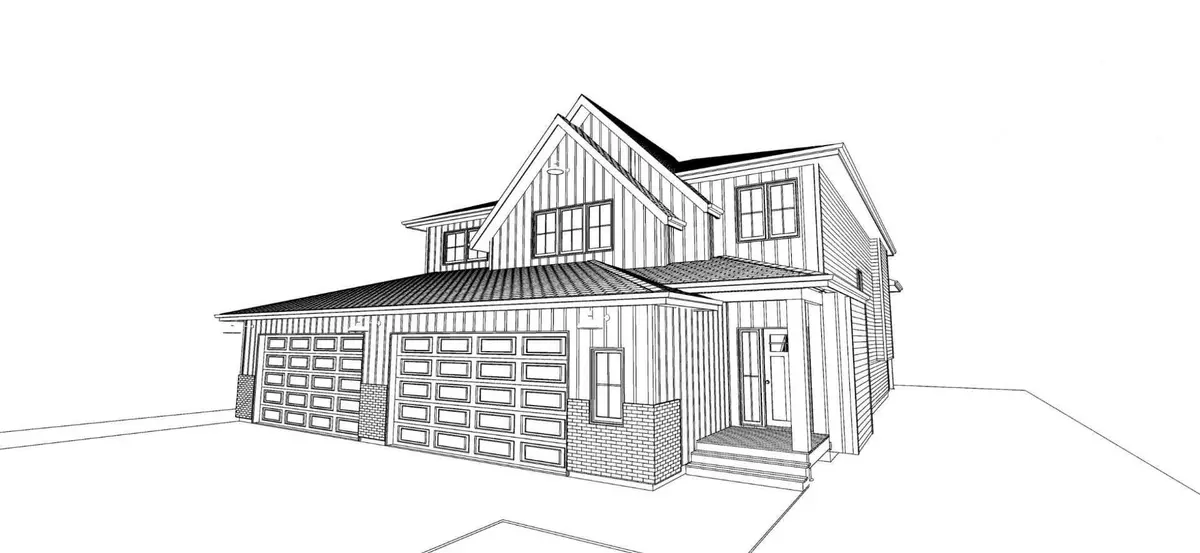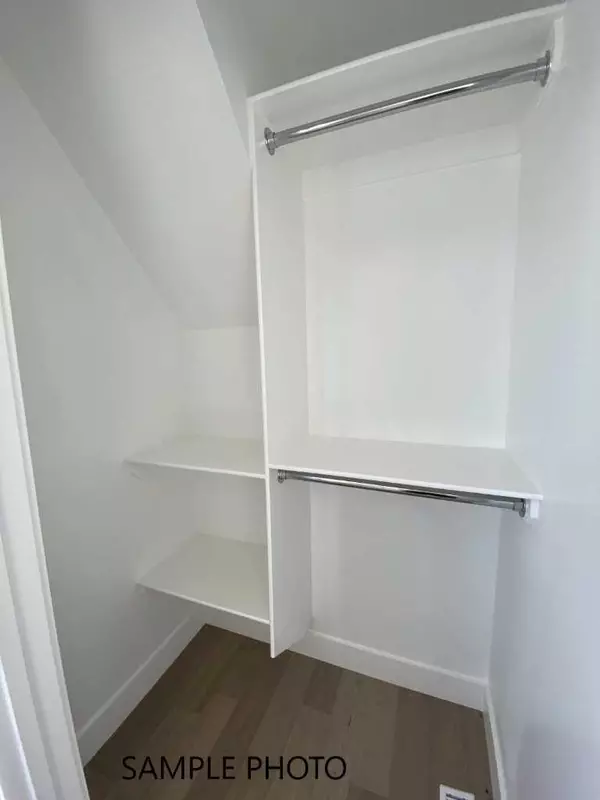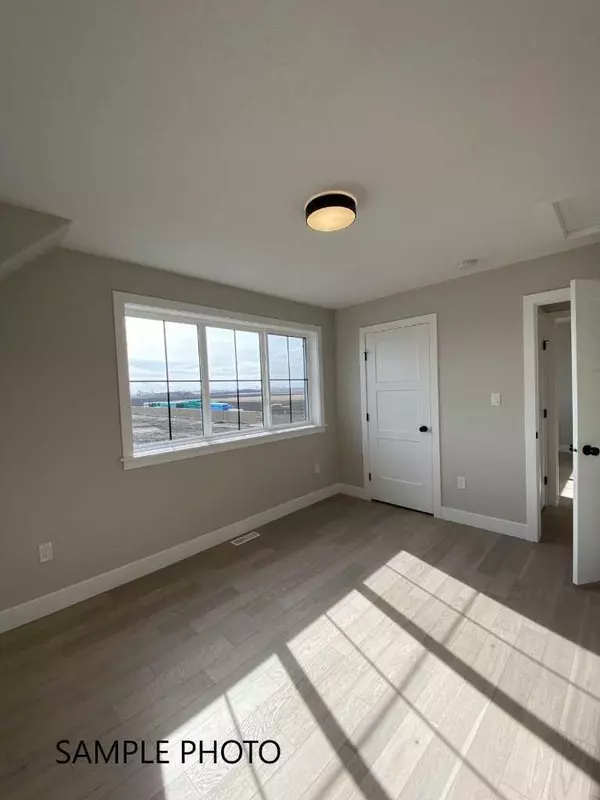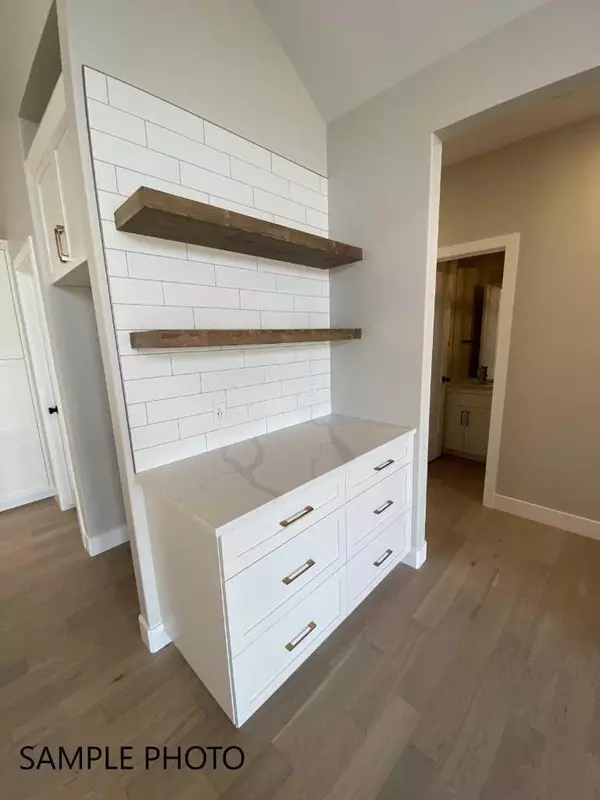$759,275
$759,279
For more information regarding the value of a property, please contact us for a free consultation.
3 Beds
3 Baths
2,032 SqFt
SOLD DATE : 02/19/2025
Key Details
Sold Price $759,275
Property Type Single Family Home
Sub Type Detached
Listing Status Sold
Purchase Type For Sale
Square Footage 2,032 sqft
Price per Sqft $373
Subdivision Whispering Ridge
MLS® Listing ID A2174171
Sold Date 02/19/25
Style Modified Bi-Level
Bedrooms 3
Full Baths 2
Half Baths 1
Originating Board Grande Prairie
Year Built 2024
Lot Size 8,400 Sqft
Acres 0.19
Property Sub-Type Detached
Property Description
*High Mark Homes Job 362* The Hendrix II modified bi-level features main floor primary bedroom with ensuite, powder room, and laundry. 2 bedrooms are located upstairs, along with the main bath (total 3 bed/2.5 baths). The Hendrix II has 9-14ft ceilings throughout, including the basement to allow for ample natural light. Quartz countertops can be found in the open concept kitchen/living room as well as all bathrooms. This home has an oversized triple garage, room for RV parking, and a covered deck backing onto no rear neighbors. Come visit High Mark's show home to see this functional layout! *Seller is a licensed Realtor in the province of Alberta
Location
Province AB
County Grande Prairie No. 1, County Of
Zoning RR2
Direction S
Rooms
Other Rooms 1
Basement See Remarks
Interior
Interior Features Beamed Ceilings, Built-in Features, Ceiling Fan(s), Closet Organizers, High Ceilings, Kitchen Island, Open Floorplan, Pantry, Quartz Counters, Recessed Lighting, Storage, Sump Pump(s), Vaulted Ceiling(s), Walk-In Closet(s)
Heating Forced Air
Cooling None
Flooring Carpet, Hardwood, Tile
Fireplaces Number 1
Fireplaces Type Gas
Appliance None
Laundry Laundry Room, Main Level
Exterior
Parking Features Triple Garage Attached
Garage Spaces 3.0
Garage Description Triple Garage Attached
Fence Partial
Community Features Playground, Schools Nearby
Roof Type Fiberglass
Porch Deck
Lot Frontage 64.01
Total Parking Spaces 6
Building
Lot Description See Remarks
Foundation Poured Concrete
Sewer Public Sewer
Water Public
Architectural Style Modified Bi-Level
Level or Stories Bi-Level
Structure Type Stone,Vinyl Siding
New Construction 1
Others
Restrictions None Known
Tax ID 94277876
Ownership REALTOR®/Seller; Realtor Has Interest
Read Less Info
Want to know what your home might be worth? Contact us for a FREE valuation!

Our team is ready to help you sell your home for the highest possible price ASAP






