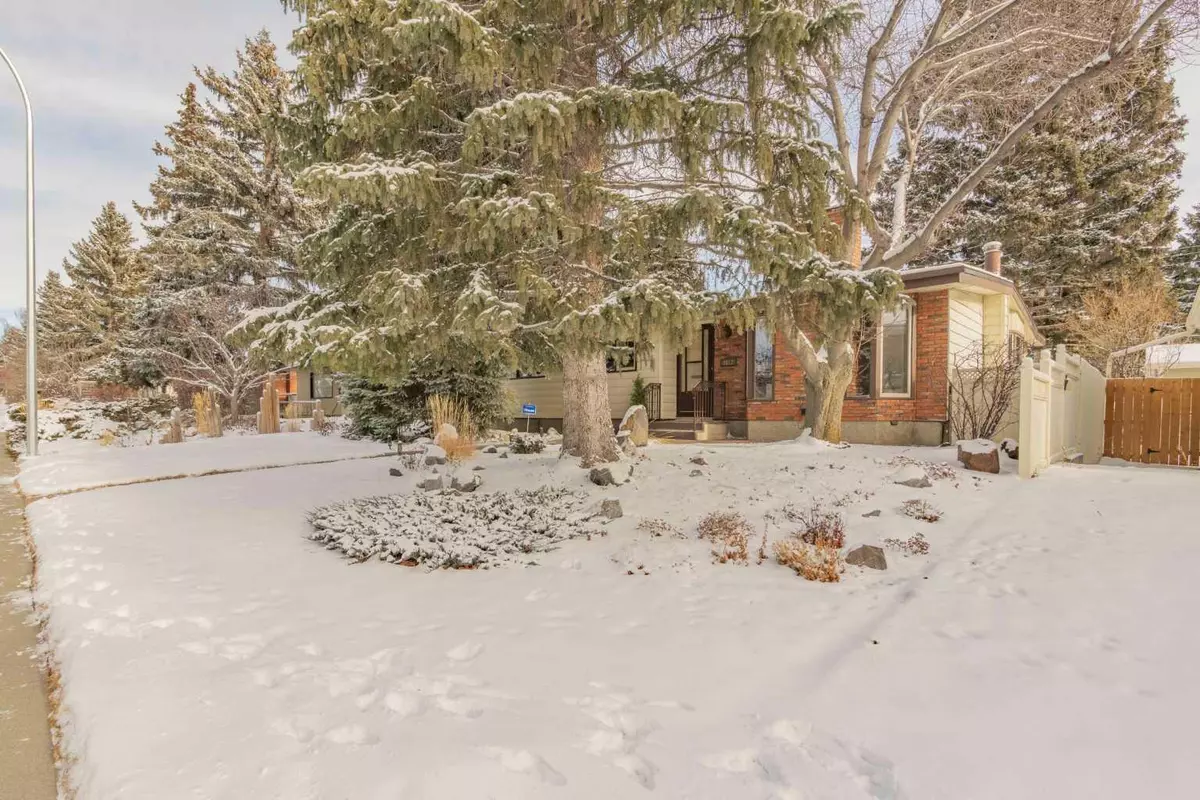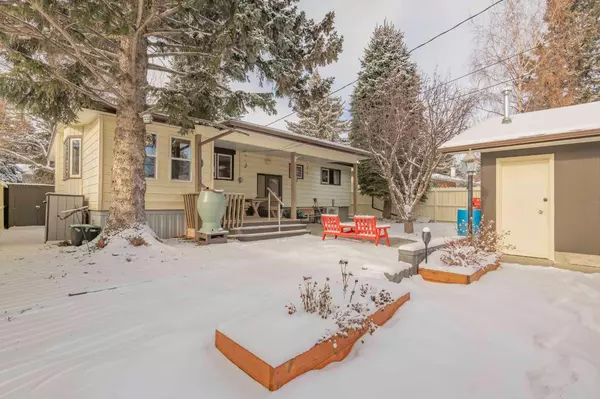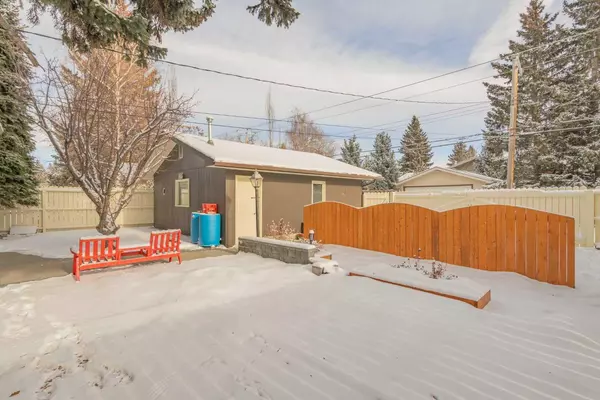$730,000
$749,900
2.7%For more information regarding the value of a property, please contact us for a free consultation.
4 Beds
2 Baths
1,093 SqFt
SOLD DATE : 02/19/2025
Key Details
Sold Price $730,000
Property Type Single Family Home
Sub Type Detached
Listing Status Sold
Purchase Type For Sale
Square Footage 1,093 sqft
Price per Sqft $667
Subdivision Varsity
MLS® Listing ID A2193398
Sold Date 02/19/25
Style Bungalow
Bedrooms 4
Full Baths 2
Originating Board Calgary
Year Built 1966
Annual Tax Amount $3,700
Tax Year 2024
Lot Size 5,608 Sqft
Acres 0.13
Lot Dimensions 51' x 110
Property Sub-Type Detached
Property Description
Charming Bungalow home in the great community of Varsity - Perfect for Families or Investors! This home is in immaculate condition and shows pride of ownership inside and out. Located only a few blocks from top-rated schools which include specialized programs like French, Mandarin & Special Needs. Several Junior & Senior High Schools including Sir Winston Churchill are a short distance away, as is the University of Calgary. Very convenient location close to Market Mall, University District, Alberta Children's Hospital, Foothills Hospital, LRT and more! This home features a total of 4 bedrooms, gleaming hardwood and laminate floor, two fireplaces, a large recreation room and family room, and a summer kitchen in the basement. Some items upgraded over the years are a central air condition unit, furnace, hot water tank, power humidifier, water softener, storm doors, and a garage door opener. The beautifully treed, landscaped and fenced yard features a covered patio area, RV parking area, and heated double garage. Beautifully cared for homes like this one sell quickly! View it today!!!
Location
Province AB
County Calgary
Area Cal Zone Nw
Zoning R-CG
Direction W
Rooms
Other Rooms 1
Basement Finished, Full
Interior
Interior Features Bar, No Smoking Home, Wood Windows
Heating Forced Air, Wood
Cooling Central Air
Flooring Ceramic Tile, Hardwood, Laminate
Fireplaces Number 2
Fireplaces Type Wood Burning
Appliance Central Air Conditioner, Dishwasher, Dryer, Electric Range, Freezer, Garburator, Humidifier, Microwave, Range Hood, Refrigerator, Washer, Water Softener, Window Coverings
Laundry In Basement, Laundry Room
Exterior
Parking Features Additional Parking, Alley Access, Double Garage Detached, Garage Door Opener, Heated Garage, Insulated, RV Access/Parking
Garage Spaces 2.0
Garage Description Additional Parking, Alley Access, Double Garage Detached, Garage Door Opener, Heated Garage, Insulated, RV Access/Parking
Fence Fenced
Community Features Park, Playground, Schools Nearby, Shopping Nearby
Roof Type Asphalt,Flat Torch Membrane,Rolled/Hot Mop
Porch Awning(s), Deck, Patio
Lot Frontage 50.95
Total Parking Spaces 4
Building
Lot Description Back Lane, Back Yard, Landscaped, Low Maintenance Landscape, Rectangular Lot, Treed
Foundation Poured Concrete
Architectural Style Bungalow
Level or Stories One
Structure Type Vinyl Siding
Others
Restrictions None Known
Tax ID 95132255
Ownership Private
Read Less Info
Want to know what your home might be worth? Contact us for a FREE valuation!

Our team is ready to help you sell your home for the highest possible price ASAP






