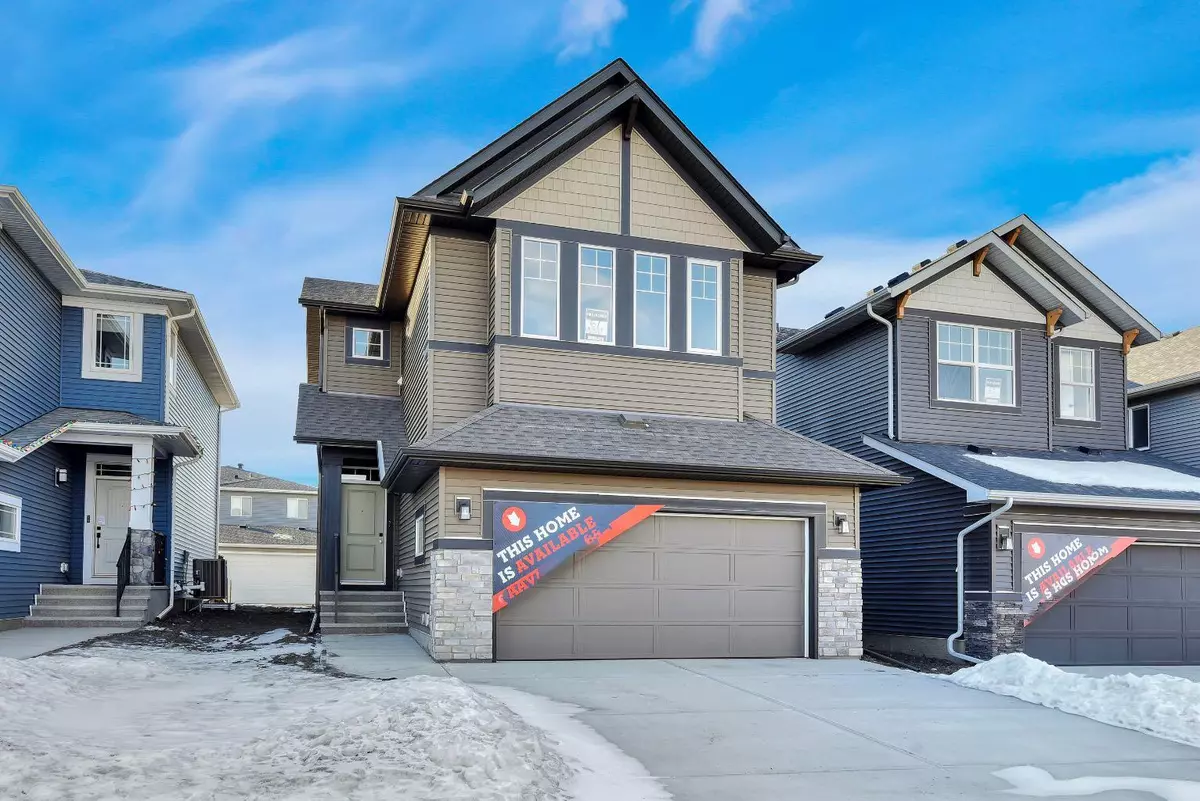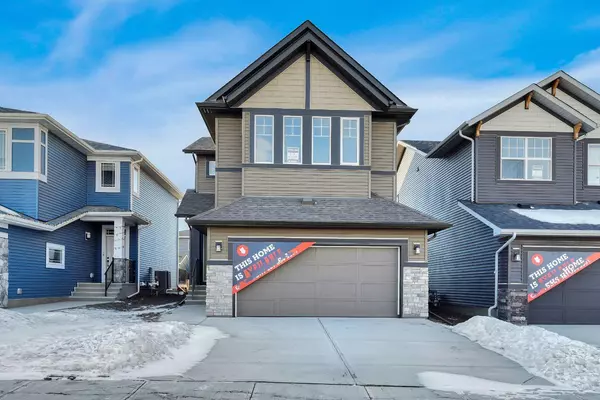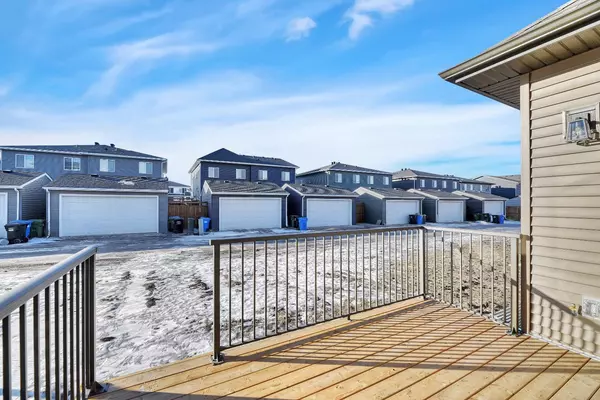$695,000
$725,670
4.2%For more information regarding the value of a property, please contact us for a free consultation.
3 Beds
3 Baths
1,830 SqFt
SOLD DATE : 02/19/2025
Key Details
Sold Price $695,000
Property Type Single Family Home
Sub Type Detached
Listing Status Sold
Purchase Type For Sale
Square Footage 1,830 sqft
Price per Sqft $379
Subdivision Pine Creek
MLS® Listing ID A2189825
Sold Date 02/19/25
Style 2 Storey
Bedrooms 3
Full Baths 2
Half Baths 1
Originating Board Calgary
Year Built 2024
Annual Tax Amount $1,238
Tax Year 2024
Lot Size 3,692 Sqft
Acres 0.08
Property Sub-Type Detached
Property Description
Available for IMMEDIATE possession, check out the "Burton" plan from esteemed builder, Morrison Homes! Enjoy a little more space between homes with this conventional style lot (NOT zero lot line) in the quiet community of Sirocco in Pine Creek. The elevated community, complete with a ridge overlooking the Sirocco Golf Club, is laced with pathways connecting homes to four parks and a storm pond. While close to conveniences of shopping, roadways and transit, Sirocco is built within a peaceful and natural environment. The Burton with double attached garage, 3 beds, 2.5 baths, a spacious bonus room and upstairs laundry meets all the needs of a quintessential move up home. All of the finishes were thoughtfully curated by a team of design professionals to make a statement, yet stand the test of time. The charcoal cabinetry is a fabulous neutral that can host a variety of color and styles. Warm wood toned flooring and the chosen quartz counters and tiled backsplash make a great palette to add your furniture and finishing touches. Upstairs has a large primary with a custom tiled shower and dual vanity, 2 same size secondary bedrooms, a 4 piece bath, laundry pair and a bonus room for entertainment or play. The home comes equipped with a standard washer/dryer, stainless appliances in the kitchen to include a gas range, double French door fridge with water and ice, dishwasher, built in microwave tower and range hood. Take a look today!
Location
Province AB
County Calgary
Area Cal Zone S
Zoning R-G
Direction W
Rooms
Other Rooms 1
Basement Full, Unfinished
Interior
Interior Features Double Vanity, Kitchen Island, No Animal Home, No Smoking Home, Open Floorplan, Pantry, Quartz Counters, Vinyl Windows
Heating Forced Air
Cooling None
Flooring Carpet, Ceramic Tile, Vinyl Plank
Fireplaces Number 1
Fireplaces Type Electric
Appliance Dishwasher, Dryer, Garage Control(s), Gas Range, Microwave, Range Hood, Refrigerator, Washer
Laundry Upper Level
Exterior
Parking Features Double Garage Attached
Garage Spaces 2.0
Garage Description Double Garage Attached
Fence None
Community Features Park, Playground, Schools Nearby, Shopping Nearby
Roof Type Asphalt Shingle
Porch Deck
Lot Frontage 34.09
Total Parking Spaces 4
Building
Lot Description Back Lane, Rectangular Lot
Foundation Poured Concrete
Architectural Style 2 Storey
Level or Stories Two
Structure Type Wood Frame
New Construction 1
Others
Restrictions None Known
Tax ID 94959612
Ownership Private
Read Less Info
Want to know what your home might be worth? Contact us for a FREE valuation!

Our team is ready to help you sell your home for the highest possible price ASAP






