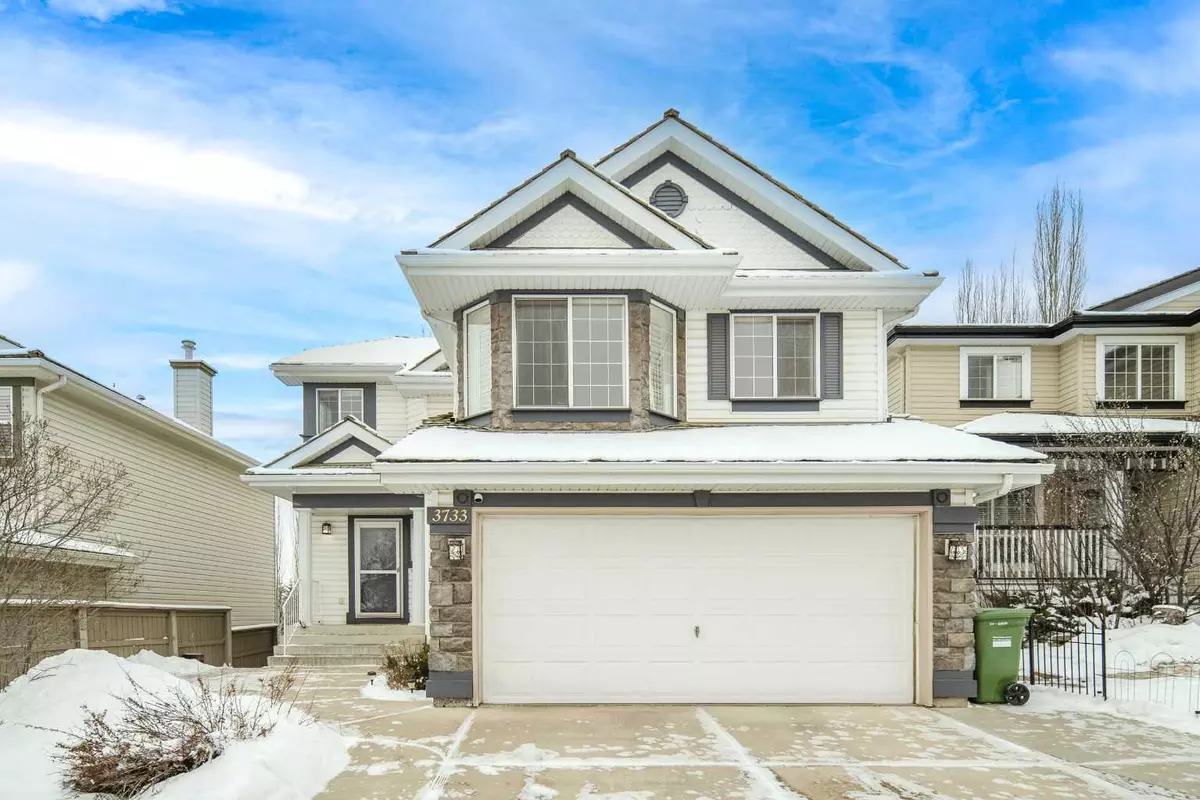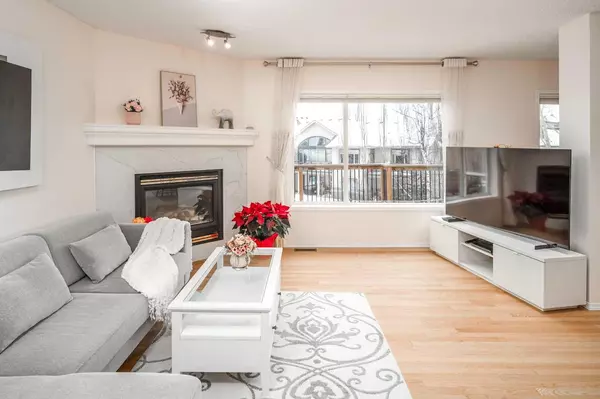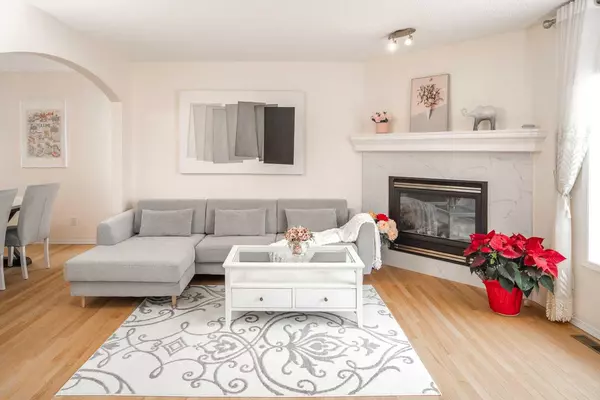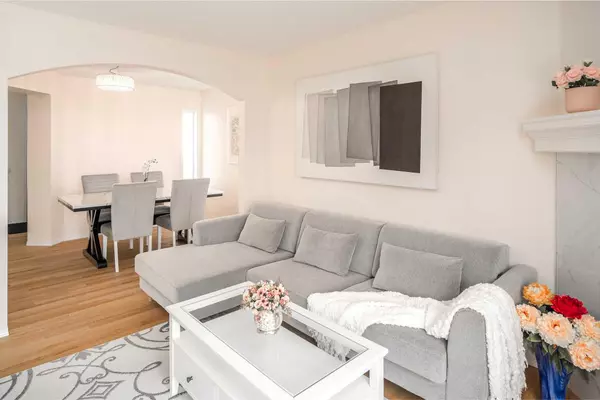$926,000
$899,900
2.9%For more information regarding the value of a property, please contact us for a free consultation.
4 Beds
4 Baths
1,948 SqFt
SOLD DATE : 02/19/2025
Key Details
Sold Price $926,000
Property Type Single Family Home
Sub Type Detached
Listing Status Sold
Purchase Type For Sale
Square Footage 1,948 sqft
Price per Sqft $475
Subdivision Springbank Hill
MLS® Listing ID A2194527
Sold Date 02/19/25
Style 2 Storey
Bedrooms 4
Full Baths 3
Half Baths 1
Originating Board Calgary
Year Built 1999
Annual Tax Amount $5,166
Tax Year 2024
Lot Size 5,640 Sqft
Acres 0.13
Property Sub-Type Detached
Property Description
OPEN HOUSE SATURDAY & SUNDAY (Feb 15 & 16) 1:00-4:00PM. Welcome to this stunning home with unobstructed mountain views in the prestigious Springbank Hill community! This 4-bedroom, 3.5-bathroom family home features a fully finished walkout basement with in-floor heating and has been thoughtfully upgraded, including new carpet on the second floor and new oak hardwood flooring on the main level (2021), a new hot water tank (2023), and a new dishwasher (2024). The elegant chef's kitchen boasts full-height custom cabinetry, granite countertops, a huge granite island, and stainless steel appliances, opening to a bright great room with a feature fireplace and a spacious breakfast nook. Upstairs, the primary suite offers a spa-like 4-piece ensuite and a walk-in closet, with two additional well-sized bedrooms nearby. The walkout basement includes a large living area, an extra bedroom, and a full bathroom, leading to a spacious patio. Enjoy central air conditioning, an attached double garage with an enlarged driveway (fits 3 cars!), and a newer state-of-the-art deck perfect for summer. Situated across from a park and green space, this home offers the perfect blend of luxury, comfort, and convenience. Don't miss out—schedule your viewing today!
Location
Province AB
County Calgary
Area Cal Zone W
Zoning R-G
Direction E
Rooms
Other Rooms 1
Basement Finished, Full, Walk-Out To Grade
Interior
Interior Features Granite Counters, Kitchen Island, No Animal Home, No Smoking Home, Walk-In Closet(s)
Heating In Floor, Forced Air, Natural Gas
Cooling Central Air
Flooring Carpet, Hardwood
Fireplaces Number 1
Fireplaces Type Gas, Living Room
Appliance Dishwasher, Dryer, Electric Stove, Garage Control(s), Refrigerator, Washer, Window Coverings
Laundry Laundry Room, Main Level
Exterior
Parking Features Double Garage Attached
Garage Spaces 2.0
Garage Description Double Garage Attached
Fence Fenced
Community Features Park, Playground, Schools Nearby, Shopping Nearby, Sidewalks, Street Lights
Amenities Available None
Roof Type Cedar Shake
Porch Deck, Patio
Lot Frontage 44.52
Exposure E
Total Parking Spaces 5
Building
Lot Description Views
Foundation Poured Concrete
Architectural Style 2 Storey
Level or Stories Two
Structure Type Stone,Vinyl Siding,Wood Frame
Others
Restrictions None Known
Tax ID 95262724
Ownership Private
Read Less Info
Want to know what your home might be worth? Contact us for a FREE valuation!

Our team is ready to help you sell your home for the highest possible price ASAP






