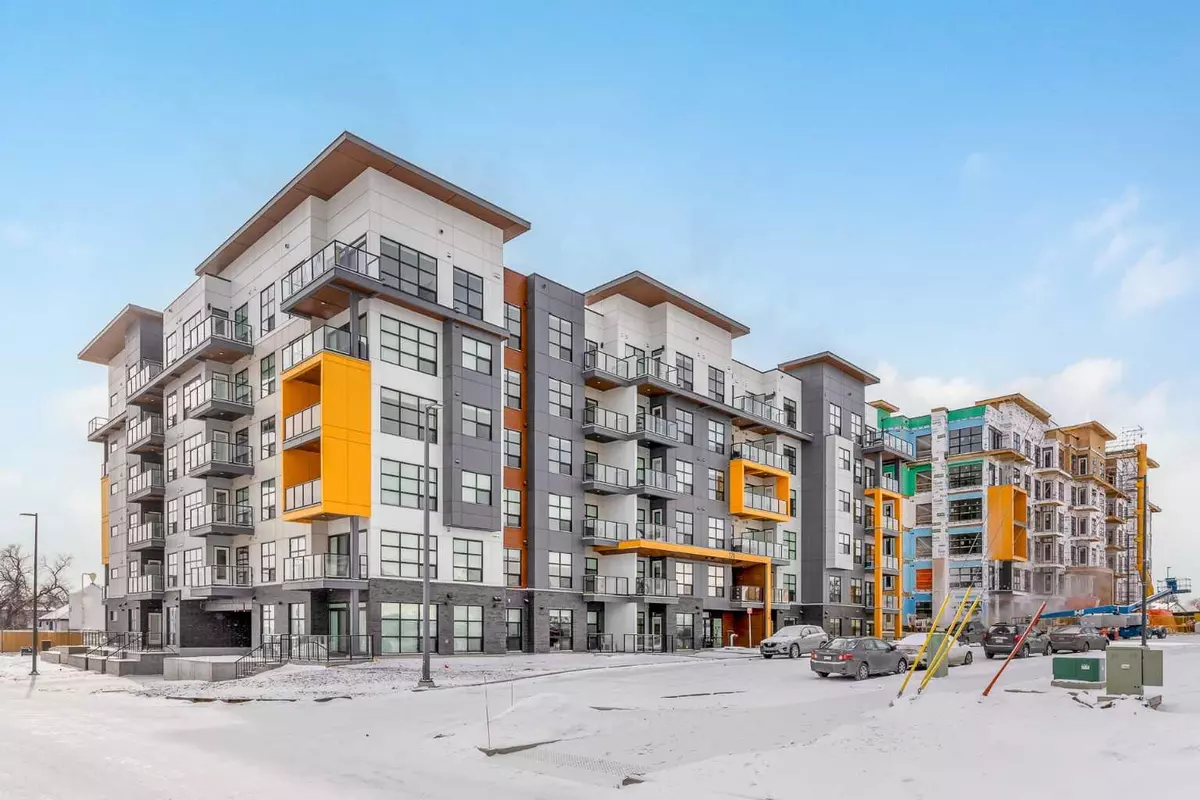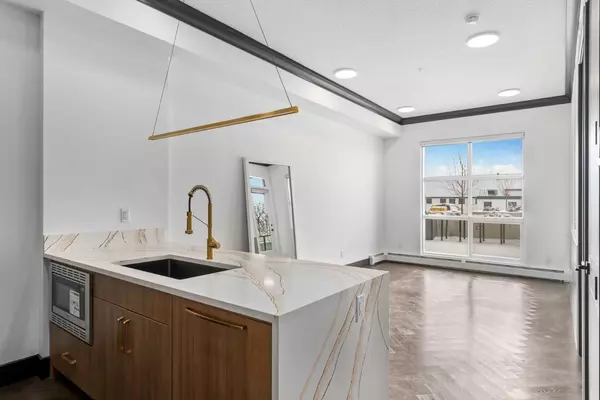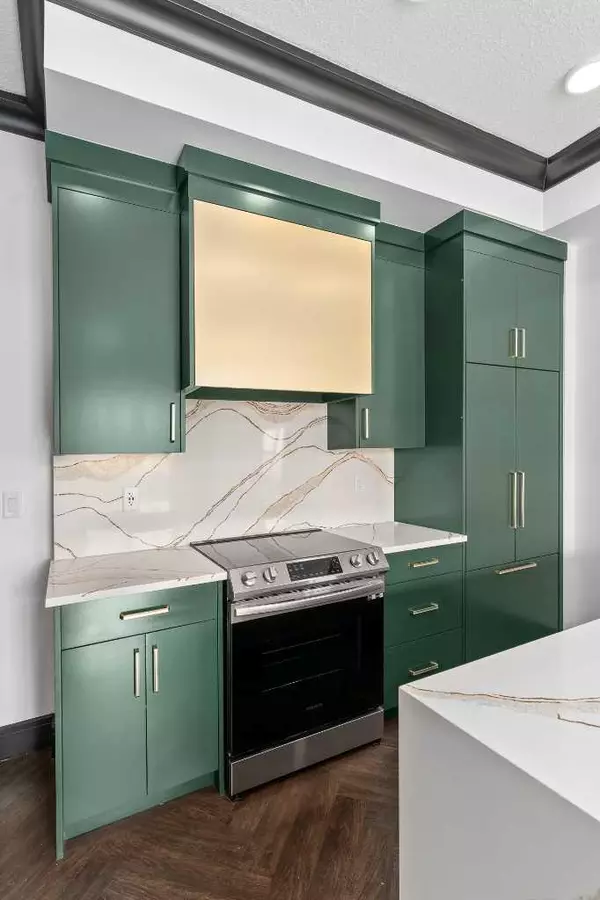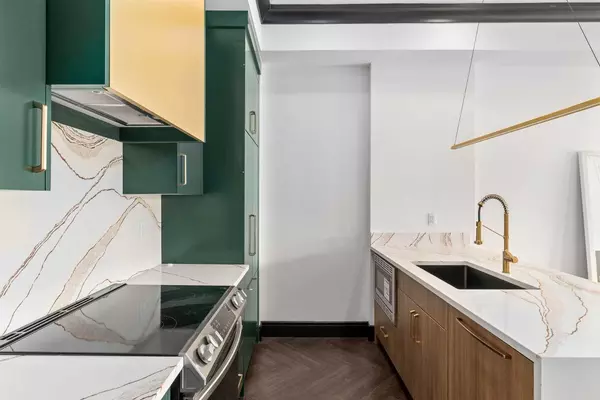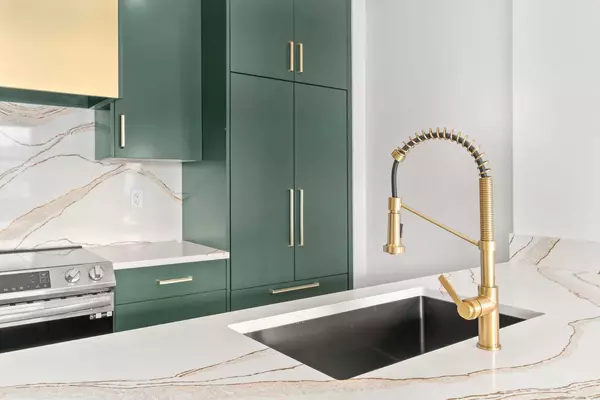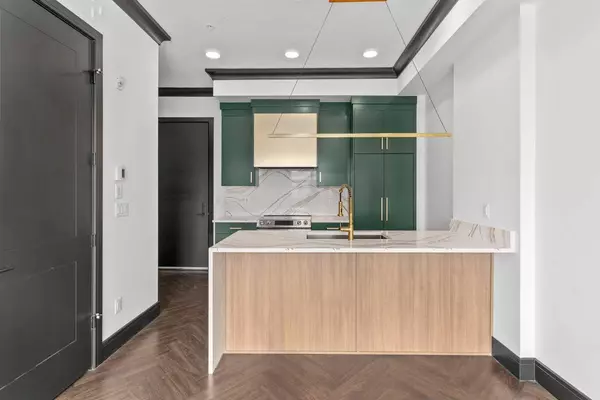$319,900
$319,900
For more information regarding the value of a property, please contact us for a free consultation.
1 Bed
1 Bath
501 SqFt
SOLD DATE : 02/18/2025
Key Details
Sold Price $319,900
Property Type Condo
Sub Type Apartment
Listing Status Sold
Purchase Type For Sale
Square Footage 501 sqft
Price per Sqft $638
Subdivision Currie Barracks
MLS® Listing ID A2192103
Sold Date 02/18/25
Style High-Rise (5+)
Bedrooms 1
Full Baths 1
Condo Fees $253/mo
Originating Board Calgary
Year Built 2024
Tax Year 2024
Property Sub-Type Apartment
Property Description
This pristine, never-before-occupied main-floor condominium seamlessly blends modern elegance with everyday convenience. A covered patio extends your living space outdoors, offering direct access to additional green space—perfect for relaxation or entertaining. Inside, soaring 10-foot ceilings and refined crown moulding enhance the open, airy ambiance, creating an inviting and sophisticated atmosphere. ****PLEASE NOTE THAT BUILDER'S MEASUREMENTS OF THIS UNIT ARE 537 SQ FT***
Nestled within Quesnay at Currie, an award-winning development in the heart of Currie Barracks, this residence is surrounded by one of Calgary's most dynamic new communities. Enjoy unparalleled proximity to Mount Royal University, Marda Loop's vibrant shopping and dining scene, and the natural beauty of Glenmore Park—all just minutes from your doorstep.
The open-concept design showcases a gourmet kitchen with sleek quartz countertops, full-height cabinetry, and premium built-in stainless steel appliances. The modern bathroom exudes spa-like luxury, featuring quartz finishes, floor-to-ceiling tile, and a waterfall showerhead. For added convenience, an in-suite washer/dryer combo ensures effortless daily living.
Residents enjoy titled heated underground parking, ample visitor parking, and access to over 100 acres of landscaped green space, including a dedicated dog park. Currie Barracks masterfully balances urban vibrancy with historic charm, offering a truly exceptional living experience.
This move-in-ready gem won't be available for long—schedule your private viewing today!
Location
Province AB
County Calgary
Area Cal Zone W
Zoning DC
Direction E
Interior
Interior Features Closet Organizers, Crown Molding, High Ceilings, Kitchen Island, Open Floorplan, Quartz Counters
Heating Forced Air, Natural Gas
Cooling None
Flooring Carpet, Vinyl, Vinyl Plank
Appliance Dishwasher, Dryer, Microwave, Refrigerator, Stove(s), Washer
Laundry In Unit
Exterior
Parking Features Titled, Underground
Garage Description Titled, Underground
Community Features Park, Playground, Schools Nearby, Shopping Nearby, Sidewalks, Street Lights, Walking/Bike Paths
Amenities Available None
Porch Patio
Exposure E
Total Parking Spaces 1
Building
Story 6
Architectural Style High-Rise (5+)
Level or Stories Single Level Unit
Structure Type Wood Frame
New Construction 1
Others
HOA Fee Include Amenities of HOA/Condo,Common Area Maintenance,Gas,Heat,Maintenance Grounds,Professional Management,Reserve Fund Contributions,Snow Removal,Trash,Water
Restrictions Pet Restrictions or Board approval Required,Short Term Rentals Allowed
Ownership Private
Pets Allowed Restrictions
Read Less Info
Want to know what your home might be worth? Contact us for a FREE valuation!

Our team is ready to help you sell your home for the highest possible price ASAP

