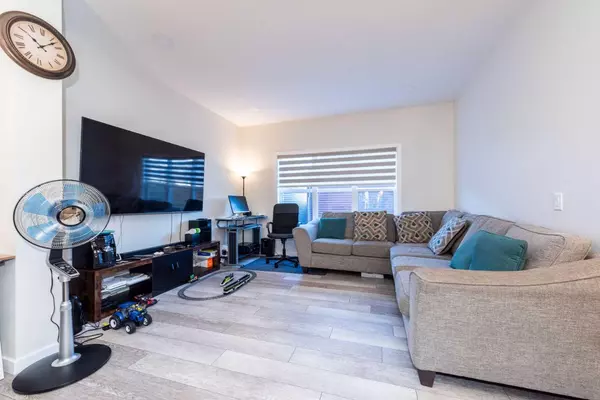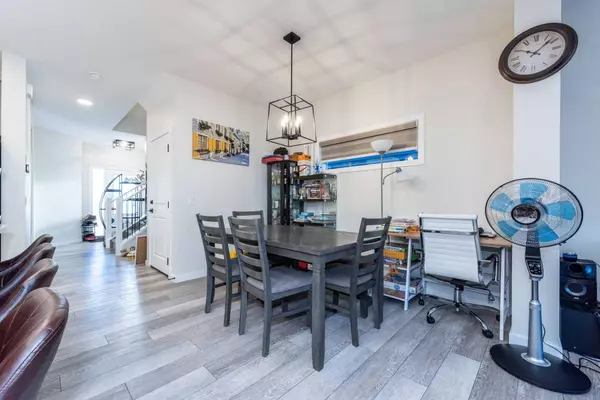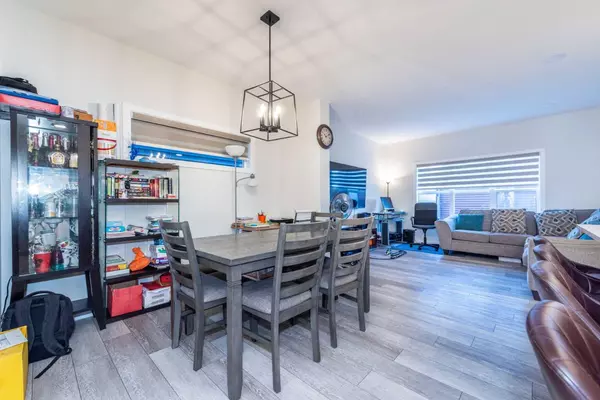$740,000
$750,000
1.3%For more information regarding the value of a property, please contact us for a free consultation.
6 Beds
4 Baths
1,844 SqFt
SOLD DATE : 02/16/2025
Key Details
Sold Price $740,000
Property Type Single Family Home
Sub Type Detached
Listing Status Sold
Purchase Type For Sale
Square Footage 1,844 sqft
Price per Sqft $401
Subdivision Homestead
MLS® Listing ID A2188705
Sold Date 02/16/25
Style 2 Storey
Bedrooms 6
Full Baths 4
Originating Board Calgary
Year Built 2024
Annual Tax Amount $2,007
Tax Year 2024
Lot Size 2,777 Sqft
Acres 0.06
Property Sub-Type Detached
Property Description
Welcome to 43 Homestead Park NE, Calgary – Your Dream Home Awaits!nThis stunning 2-storey single-family home with just 1-year-old offers an incredible opportunity for families, first-time buyers, or savvy investors. With 1844 sqft above grade, a 760 sqft fully legal 2-bedroom basement suite, and a double detached garage, this home is a rare find in the highly sought-after Homestead community.
Main Floor Highlights:
• Bright and open layout with large east-facing windows flooding the home with natural light.
• Spacious main floor bedroom with a cheater door to a 3-piece bath – perfect for guests or extended family.
• A modern kitchen featuring quartz countertops, sleek cabinets, stainless steel appliances, a pantry, and a large center island ideal for entertaining.
• Expansive living and dining areas designed for comfort and connection.
• Convenient rear mudroom with closet space for coats and shoes.
Upper-Level Features:
• A luxurious primary bedroom with a walk-in closet and private 5-piece ensuite.
• Two additional generously sized bedrooms sharing a 4-piece bathroom with a tub/shower combo.
• A cozy bonus family room, perfect for movie nights or playtime.
• Centrally located laundry room, adding convenience to your daily routine.
Legal Basement Suite:
• A fully built by-the-builder 2-bedroom suite with a separate entrance and utility meter.
• Open-concept living, dining, and kitchen areas featuring quartz countertops, full-height cabinets, and stainless-steel appliances.
• Spacious bedrooms, a 4-piece bath, and a stacked washer/dryer.
• A fantastic income opportunity for long-term rentals, Airbnb, or additional space for guests or young adults.
Exterior & Location:
• Beautifully landscaped and fenced backyard with back alley access to the double detached garage.
• Ideally located near schools, parks, shopping, transit, and major routes like Stoney Trail. A new commercial plaza is also coming, adding even more convenience.
Why This Home?
With its modern upgrades, existing Alberta New Home Warranty (2, 5, 10 years), and versatile layout, this home is perfect for families looking for space, investors seeking rental income, or buyers wanting a combination of both. Live upstairs and rent the basement, or enjoy it as a multigenerational home – endless possibilities!
Don't miss your chance to own this exceptional property in Homestead, NE. Book your private showing today and make this house your home!
Location
Province AB
County Calgary
Area Cal Zone Ne
Zoning R-G
Direction E
Rooms
Other Rooms 1
Basement Separate/Exterior Entry, Finished, Full, Suite, Walk-Up To Grade
Interior
Interior Features Kitchen Island, Pantry, Quartz Counters, Separate Entrance, Storage, Walk-In Closet(s)
Heating Forced Air, Natural Gas
Cooling None
Flooring Carpet, Ceramic Tile, Vinyl Plank
Appliance Dishwasher, Dryer, Electric Range, Range Hood, Refrigerator, Washer
Laundry In Basement, Upper Level
Exterior
Parking Features Double Garage Detached
Garage Spaces 2.0
Garage Description Double Garage Detached
Fence Fenced
Community Features Playground, Schools Nearby, Shopping Nearby, Sidewalks, Street Lights, Walking/Bike Paths
Roof Type Asphalt Shingle
Porch Front Porch, Side Porch
Lot Frontage 25.27
Total Parking Spaces 2
Building
Lot Description Back Yard, Landscaped, Many Trees, Rectangular Lot, Zero Lot Line
Foundation Poured Concrete
Architectural Style 2 Storey
Level or Stories Two
Structure Type Vinyl Siding,Wood Frame
Others
Restrictions None Known
Tax ID 95131880
Ownership Private
Read Less Info
Want to know what your home might be worth? Contact us for a FREE valuation!

Our team is ready to help you sell your home for the highest possible price ASAP






