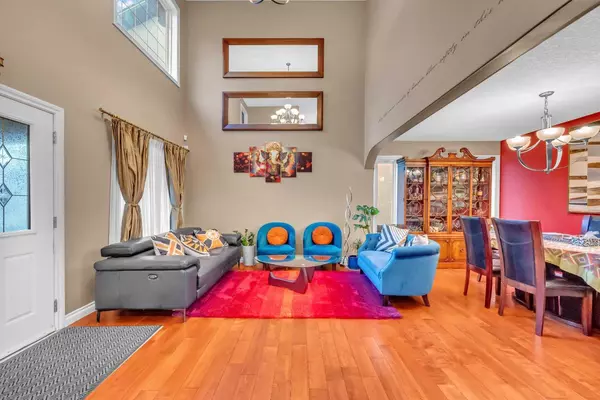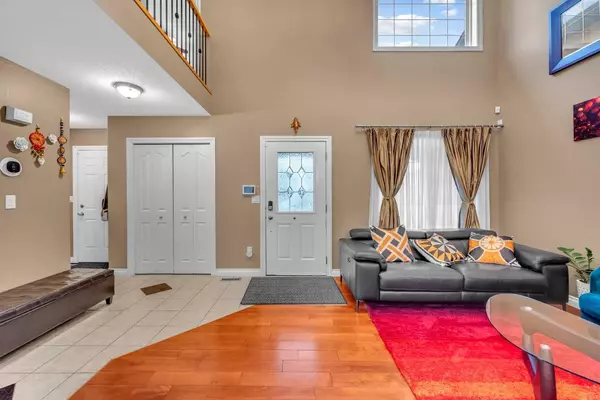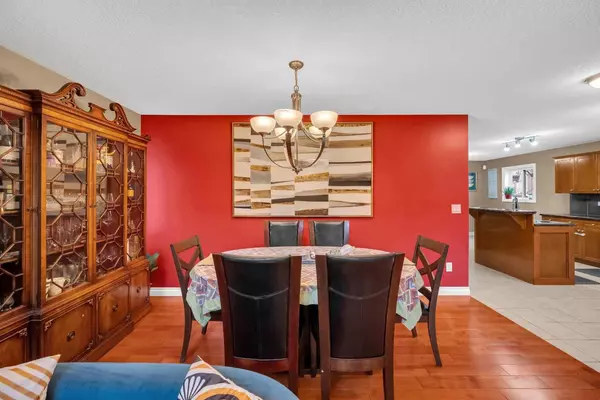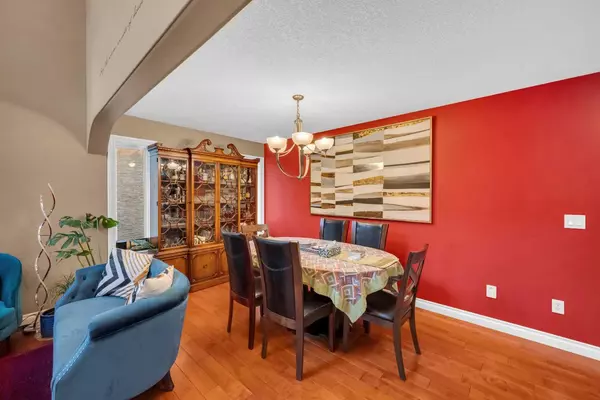$723,000
$739,900
2.3%For more information regarding the value of a property, please contact us for a free consultation.
4 Beds
4 Baths
2,248 SqFt
SOLD DATE : 02/16/2025
Key Details
Sold Price $723,000
Property Type Single Family Home
Sub Type Detached
Listing Status Sold
Purchase Type For Sale
Square Footage 2,248 sqft
Price per Sqft $321
Subdivision Sherwood
MLS® Listing ID A2187638
Sold Date 02/16/25
Style 2 Storey
Bedrooms 4
Full Baths 3
Half Baths 1
Originating Board Calgary
Year Built 2004
Annual Tax Amount $4,248
Tax Year 2024
Lot Size 5,123 Sqft
Acres 0.12
Property Sub-Type Detached
Property Description
Discover this stunning, well-maintained home in Sherwood that is sure to impress! With over 2200 square feet of living space, this home features soaring Vaulted ceilings in the foyer and living room, creating a bright and airy atmosphere. The main level boasts hardwood floors in the living and dining rooms, a spacious kitchen with granite countertops, stainless steel appliances, a corner pantry, tile backsplash, and tile flooring. The kitchen opens to a cozy family room with a gas fireplace and hardwood flooring, as well as a sunlit eating nook with patio doors leading to a composite deck and a beautifully landscaped and private back yard.
Upstairs, you'll find FOUR generously sized bedrooms, including the HUGE and luxurious primary suite with a vaulted ceiling, retreat area, and an ensuite featuring a jetted tub and separate shower. Three large additional bedrooms and a full bathroom complete the upper level.
The roof was completely replaced in the summer of 2024 and the brand-new basement bathroom has just been completed, making this the perfect layout for developing a the basement. The basement also includes rough-in plumbing and a laundry room, offering endless possibilities for customization.
Situated on a quiet cul-de-sac, this home is steps away from the new school (K-Grade 7), minutes from Beacon Hill Shopping Centre, and offers convenient access to public transit and major routes like Stoney Trail.
Location
Province AB
County Calgary
Area Cal Zone N
Zoning R-G
Direction SE
Rooms
Other Rooms 1
Basement Partial, Partially Finished
Interior
Interior Features Breakfast Bar, Central Vacuum, Closet Organizers, Granite Counters, High Ceilings, Jetted Tub, Kitchen Island, No Animal Home, No Smoking Home, Open Floorplan, Pantry, See Remarks, Vinyl Windows
Heating Floor Furnace
Cooling Central Air
Flooring Carpet, Ceramic Tile, Hardwood
Fireplaces Number 2
Fireplaces Type Electric, Gas
Appliance Central Air Conditioner, Dishwasher, Electric Stove, Microwave, Range Hood, Refrigerator, Washer/Dryer, Window Coverings
Laundry In Basement
Exterior
Parking Features Double Garage Attached
Garage Spaces 2.0
Garage Description Double Garage Attached
Fence Fenced
Community Features Playground, Schools Nearby, Shopping Nearby, Walking/Bike Paths
Roof Type Asphalt Shingle
Porch Deck, Front Porch
Lot Frontage 42.82
Total Parking Spaces 2
Building
Lot Description Few Trees, Other
Foundation Poured Concrete
Architectural Style 2 Storey
Level or Stories Two
Structure Type Stucco,Wood Frame
Others
Restrictions None Known
Tax ID 95245872
Ownership Private
Read Less Info
Want to know what your home might be worth? Contact us for a FREE valuation!

Our team is ready to help you sell your home for the highest possible price ASAP






