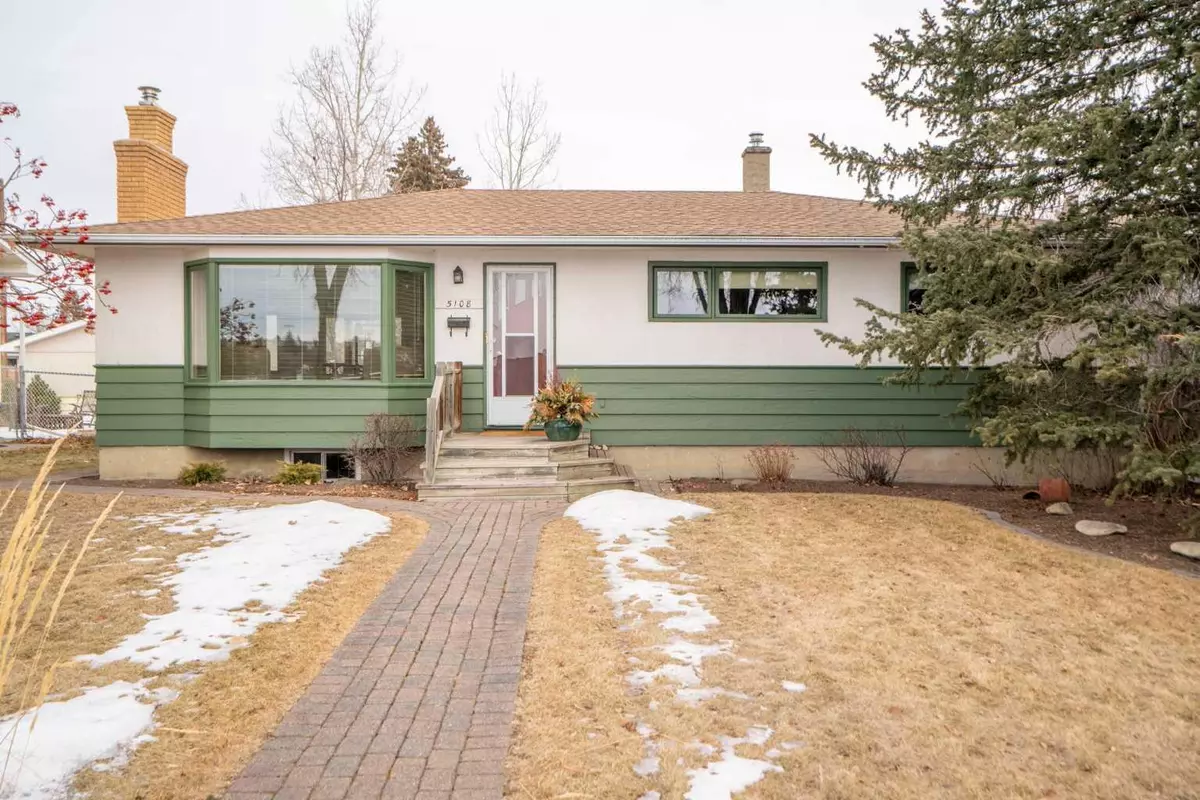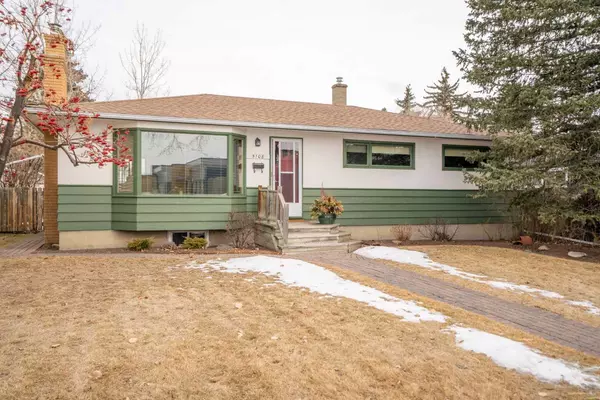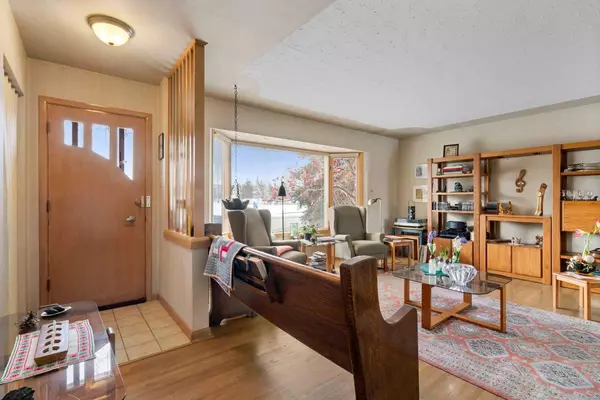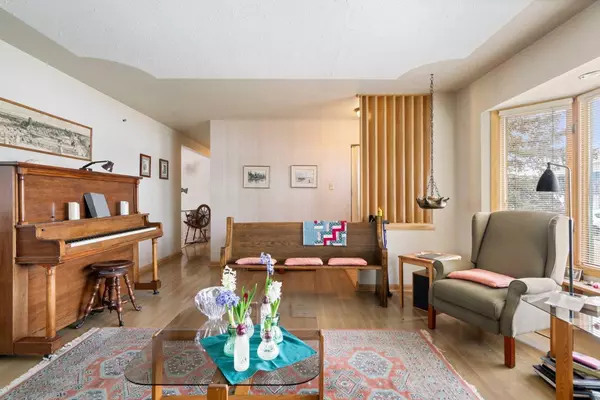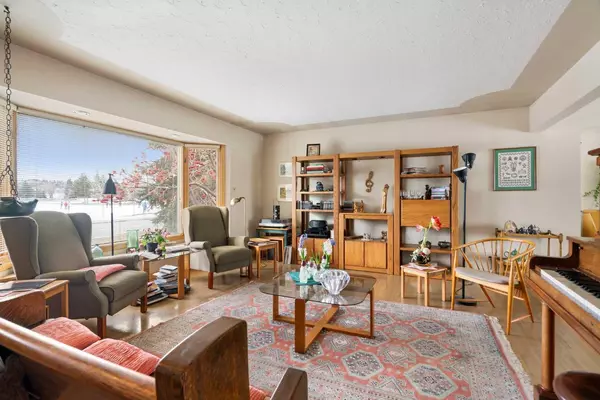$821,000
$800,000
2.6%For more information regarding the value of a property, please contact us for a free consultation.
4 Beds
3 Baths
1,224 SqFt
SOLD DATE : 02/15/2025
Key Details
Sold Price $821,000
Property Type Single Family Home
Sub Type Detached
Listing Status Sold
Purchase Type For Sale
Square Footage 1,224 sqft
Price per Sqft $670
Subdivision Glendale
MLS® Listing ID A2194456
Sold Date 02/15/25
Style Bungalow
Bedrooms 4
Full Baths 1
Half Baths 2
Originating Board Calgary
Year Built 1958
Annual Tax Amount $4,138
Tax Year 2024
Lot Size 7,104 Sqft
Acres 0.16
Property Sub-Type Detached
Property Description
This well-maintained residential property offers an outstanding opportunity for comfortable living with the added bonus of future possibilities. Nestled in a prime location with easy access to the downtown core, the LRT, schools, shopping, playgrounds, skating rinks, and tennis courts, this property is perfectly positioned for both convenience and leisure.
Boasting a generously sized lot of 60 feet by 119 feet, the property overlooks a beautiful school playground and park area, providing a serene and spacious setting. With ample space for outdoor activities, the expansive rear yard offers both privacy and potential for future enhancements.
The home itself has been meticulously maintained, with two spacious bedrooms on the main floor (previously three), allowing for more flexible living space. Additionally, two more bedrooms are located in the lower level, making this home ideal for larger families or those seeking additional space for guests, office areas, or hobbies.
A lovely concrete paver patio at the rear door is perfect for enjoying outdoor meals, relaxing, or entertaining guests, all while overlooking the peaceful and expansive backyard.
The kitchen is ideally positioned to provide stunning views of the rear yard, making cooking and dining a delightful experience.
For those with a vision for the future, this property is zoned CRG, offering redevelopment potential (subject to consultation with the City of Calgary). According to the City of Calgary, R-CG is a residential designation that is primarily for rowhouses but also allows for single detached, side-by-side and duplex homes that may include a secondary suite.
Don't miss the chance to make this versatile property your own. Whether you're looking to settle into a wonderful family home or explore the potential for redevelopment, this location and property offer endless possibilities.
Location
Province AB
County Calgary
Area Cal Zone W
Zoning R-CG
Direction S
Rooms
Basement Finished, Full
Interior
Interior Features No Animal Home, No Smoking Home, See Remarks, Storage, Wet Bar
Heating Forced Air, Natural Gas
Cooling None
Flooring Carpet, Hardwood, Linoleum
Fireplaces Number 1
Fireplaces Type Wood Burning Stove
Appliance Built-In Oven, Dryer, Electric Cooktop, Garage Control(s), Refrigerator, Washer, Window Coverings
Laundry In Basement
Exterior
Parking Features Alley Access, Garage Door Opener, Single Garage Detached
Garage Spaces 1.0
Garage Description Alley Access, Garage Door Opener, Single Garage Detached
Fence Fenced, Partial
Community Features Park, Playground, Schools Nearby, Shopping Nearby, Sidewalks, Street Lights, Tennis Court(s)
Roof Type Asphalt Shingle
Porch Patio
Lot Frontage 60.0
Total Parking Spaces 1
Building
Lot Description Back Lane, Back Yard, Front Yard, Interior Lot, Landscaped, Private, Standard Shaped Lot
Foundation Poured Concrete
Architectural Style Bungalow
Level or Stories One
Structure Type Cedar,Stucco
Others
Restrictions None Known
Tax ID 95023433
Ownership Private
Read Less Info
Want to know what your home might be worth? Contact us for a FREE valuation!

Our team is ready to help you sell your home for the highest possible price ASAP

