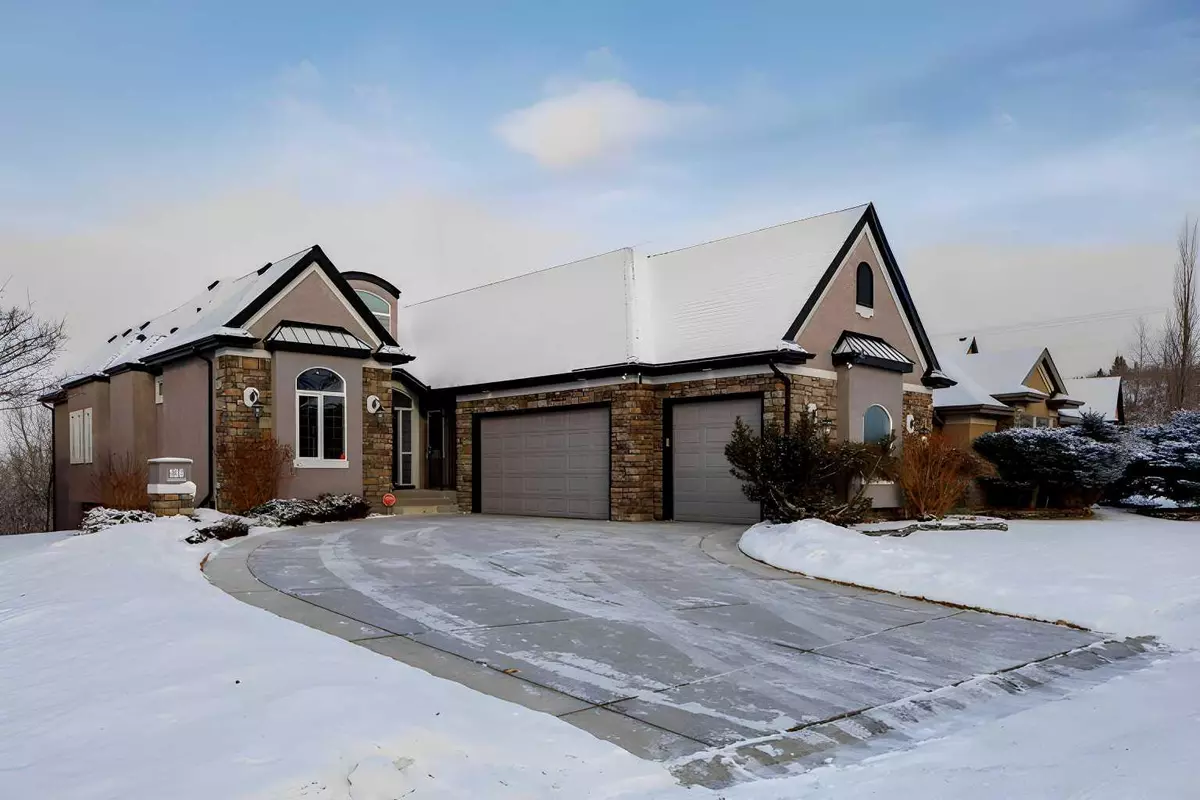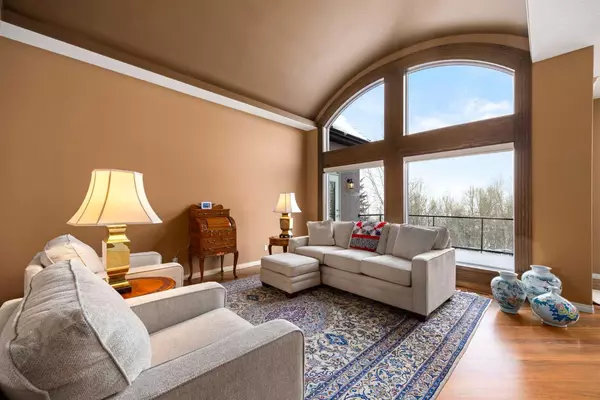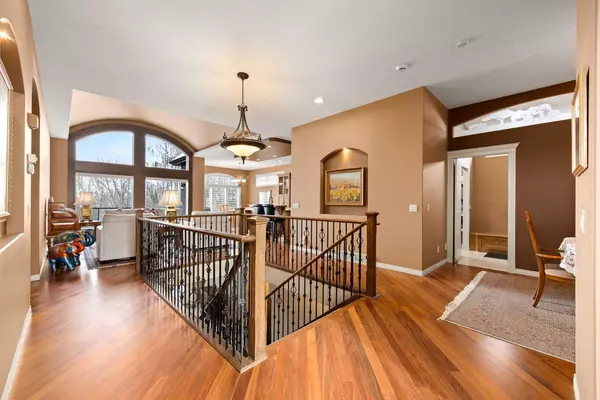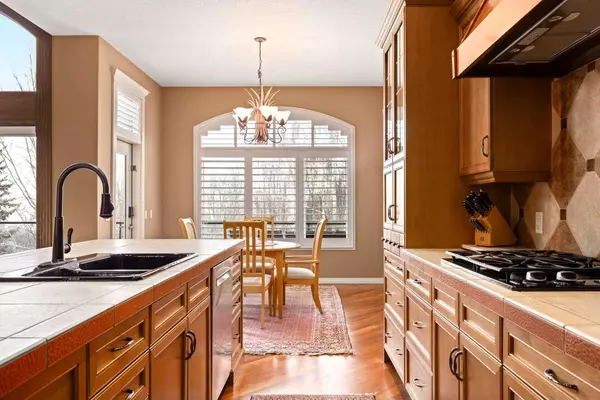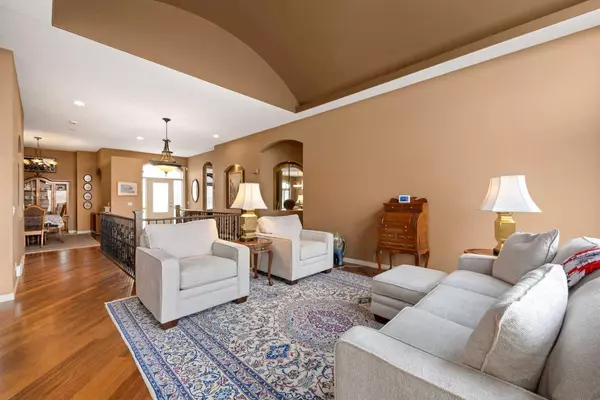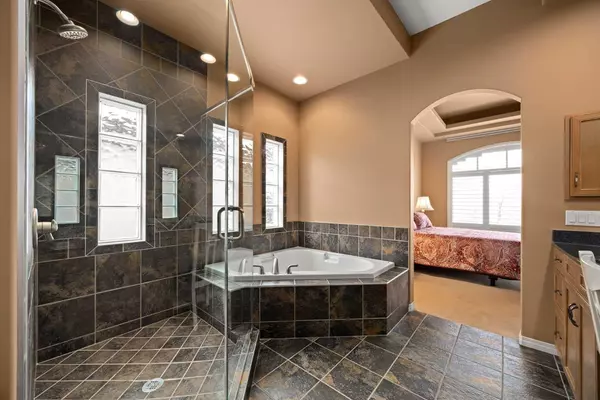$1,280,000
$1,280,000
For more information regarding the value of a property, please contact us for a free consultation.
3 Beds
3 Baths
1,976 SqFt
SOLD DATE : 02/15/2025
Key Details
Sold Price $1,280,000
Property Type Single Family Home
Sub Type Detached
Listing Status Sold
Purchase Type For Sale
Square Footage 1,976 sqft
Price per Sqft $647
Subdivision Valley Ridge
MLS® Listing ID A2192716
Sold Date 02/15/25
Style Bungalow
Bedrooms 3
Full Baths 2
Half Baths 1
Originating Board Calgary
Year Built 2002
Annual Tax Amount $6,680
Tax Year 2024
Lot Size 7,179 Sqft
Acres 0.16
Property Sub-Type Detached
Property Description
Step into the refined luxury of this executive Valley Ridge Bungalow. Backing onto a treed ravine, revel in the tranquility of the nature that surrounds, along with the sights and sounds of the eleventh hole of Valley Ridge Golf Course resting below. Enter the home greeted by a spacious foyer, flooded with natural light pouring through the floor to ceiling windows ahead. Beautiful hardwood floors expand the entirety of the main floor living space, accentuated by vaulted tray ceilings in the living room. The meticulously designed floor plan leaves nothing to be desired providing the foundation for seamless everyday functionality. A sizeable island sits in the heart of this chef inspired kitchen providing ample preparation space, and a place to gather. Stainless steel appliances are accompanied by a gorgeous copper range hood sitting atop the Dacor gas cook top. The space flows beautifully between the spacious walk through pantry, and the secondary dining area or breakfast nook. The formal dining area provides a surplus of space to accommodate dinner parties, family get-togethers, and beyond. Step into the main floor primary bedroom which serves as a space to retreat and relax as you look out onto the view outside. Luxuriate in the primary ensuite, which plays host to a double vanity, a glass shower, and a lavish soaker tub. The expansive walk-in closet leaves nothing to be desired, suitable for a wardrobe of any size with ample built-in storage space. The main floor is concluded by a regal office space fitted with a timeless built-in desk and shelving unit, which cleverly conceals a Murphy bed for additional guest space. Head down the grand floating staircase and into the spacious downstairs living area. Enjoy the coziness of the gas fireplace adorned by a stone hearth serving as a centre piece. Entertaining in this space is a pleasure with a full wet bar, wine cellar, and a media room perfect for movie night. Walk out onto the beautifully landscaped backyard complete with underground irrigation, enjoying warm summer nights on the covered aggregate patio, or summer days gardening in the flower beds. The maximized storage space provides plenty of room for down-sizers, which is paired with a heated, triple garage featuring additional storage for vehicles and toys of any sort, along with an allocated work bench area and additional shelving. Enjoy everything this esteemed community has to offer including miles of walking paths with views of the river valley, convenient access to the golf course, and a surplus of local amenities, making this the perfect place to start your next chapter.
Location
Province AB
County Calgary
Area Cal Zone W
Zoning R-CG
Direction S
Rooms
Other Rooms 1
Basement Finished, Full, Walk-Out To Grade
Interior
Interior Features Bar, Bookcases, Breakfast Bar, Built-in Features, Central Vacuum, High Ceilings, Kitchen Island, No Smoking Home, Pantry, Separate Entrance, Soaking Tub, Tile Counters, Tray Ceiling(s), Vaulted Ceiling(s), Walk-In Closet(s), Wet Bar
Heating Forced Air, Natural Gas
Cooling Central Air
Flooring Carpet, Ceramic Tile, Hardwood
Fireplaces Number 1
Fireplaces Type Gas, Mantle, Stone
Appliance Bar Fridge, Built-In Oven, Central Air Conditioner, Dishwasher, Dryer, Garage Control(s), Gas Cooktop, Microwave, Range Hood, Refrigerator, Washer, Window Coverings
Laundry Laundry Room, Main Level, Sink
Exterior
Parking Features Driveway, Front Drive, Garage Faces Side, Heated Garage, Insulated, On Street, Oversized, Triple Garage Attached
Garage Spaces 3.0
Garage Description Driveway, Front Drive, Garage Faces Side, Heated Garage, Insulated, On Street, Oversized, Triple Garage Attached
Fence Fenced
Community Features Golf, Park, Playground, Schools Nearby, Shopping Nearby, Sidewalks, Street Lights, Walking/Bike Paths
Amenities Available Community Gardens, Park, Playground
Roof Type Asphalt Shingle
Porch Balcony(s), Deck
Lot Frontage 64.96
Total Parking Spaces 7
Building
Lot Description Back Yard, Backs on to Park/Green Space, Front Yard, Garden, Landscaped, Lawn, No Neighbours Behind, On Golf Course, Views
Foundation Poured Concrete
Architectural Style Bungalow
Level or Stories One
Structure Type Brick,Stucco,Wood Frame
Others
Restrictions Restrictive Covenant,Utility Right Of Way
Tax ID 94990879
Ownership Private
Read Less Info
Want to know what your home might be worth? Contact us for a FREE valuation!

Our team is ready to help you sell your home for the highest possible price ASAP

