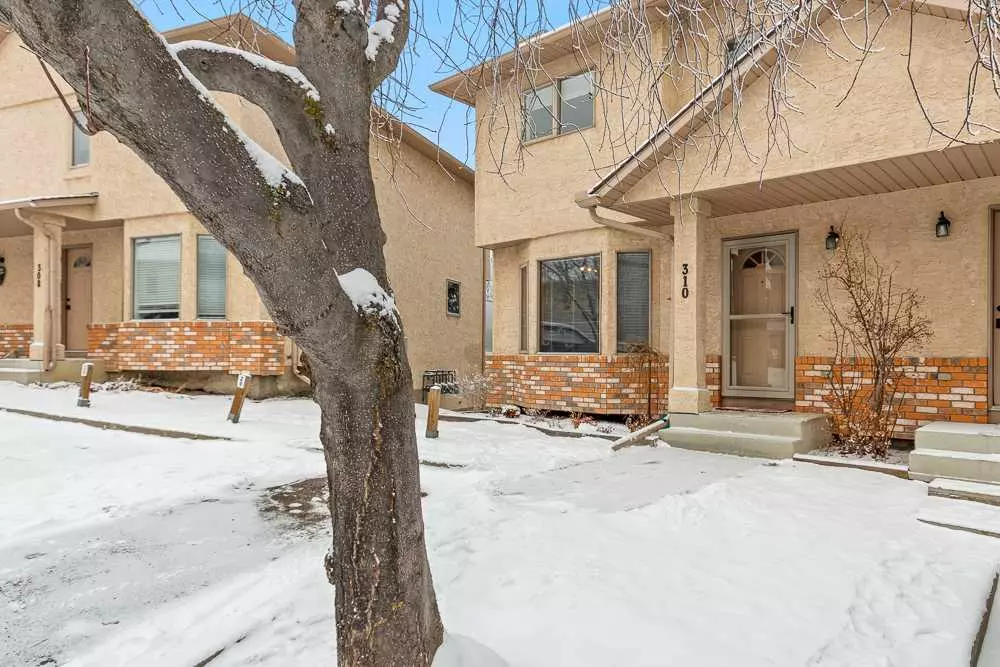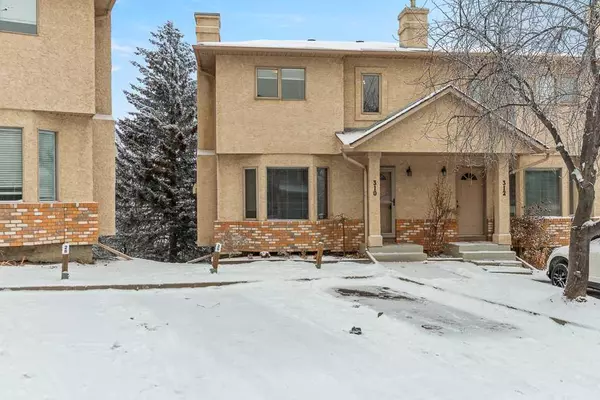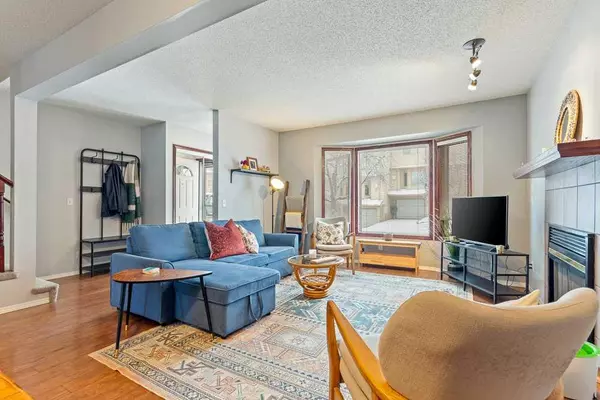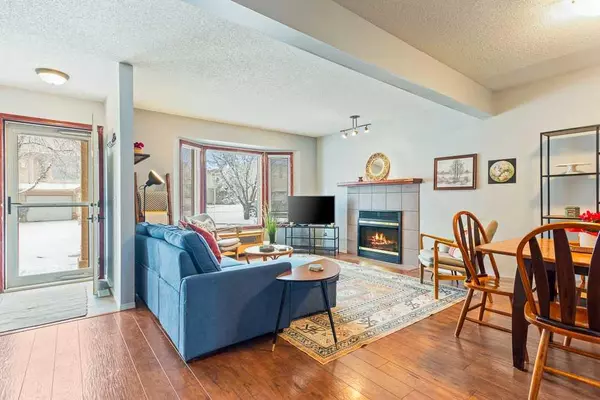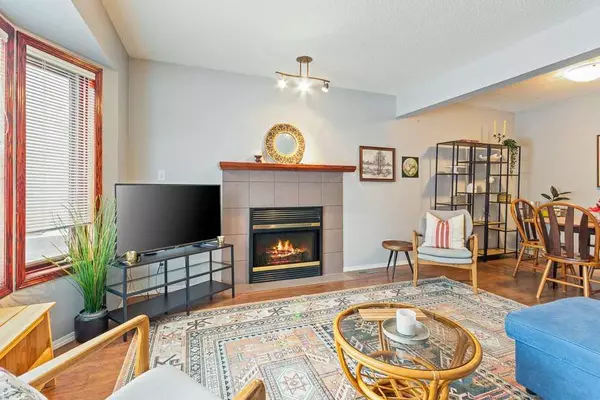$462,000
$449,900
2.7%For more information regarding the value of a property, please contact us for a free consultation.
2 Beds
2 Baths
1,237 SqFt
SOLD DATE : 02/14/2025
Key Details
Sold Price $462,000
Property Type Townhouse
Sub Type Row/Townhouse
Listing Status Sold
Purchase Type For Sale
Square Footage 1,237 sqft
Price per Sqft $373
Subdivision Christie Park
MLS® Listing ID A2190927
Sold Date 02/14/25
Style 2 Storey
Bedrooms 2
Full Baths 1
Half Baths 1
Condo Fees $413
Originating Board Calgary
Year Built 1994
Annual Tax Amount $2,338
Tax Year 2024
Property Sub-Type Row/Townhouse
Property Description
This is the townhouse you've been waiting for! Tucked away in the best part of Christie Park, this end unit backs onto a stunning ravine, offering the perfect blend of nature and city convenience—just minutes from downtown. Enjoy ultimate privacy, abundant natural light, and the added benefit of an extra west-facing window in the kitchen, upper bathroom, and spare bedroom.
Character and charm shine throughout with three beautiful bay windows, an open staircase, and laminate flooring for a modern, low-maintenance touch. The updated kitchen features newer appliances, including a fridge, stove, and dishwasher, plus access to a private balcony with breathtaking ravine views. The open living and dining area is warmed by a cozy gas fireplace, making it an inviting space year-round.
Upstairs, the spacious primary bedroom is ideally positioned at the back of the home to maximize those serene ravine views. The large bathroom includes a jetted tub, stand-alone shower, new toilet, and a window for natural light. A second bedroom and a versatile loft space complete the upper level, with the option to enclose the loft to create a third bedroom.
The walkout basement is unfinished, offering a blank canvas for your needs while adding future value. Step outside to a covered lower patio—your second outdoor retreat. Great curb appeal is complemented by a charming south-facing garden, while screen doors on both main-level entries invite in fresh air and sunlight.
With one assigned parking stall directly out front and additional street parking with a permit, this home truly checks all the boxes in a highly desirable neighborhood. Enjoy incredible walking trails, parks, and nearby amenities. Don't miss your chance to make it yours!
Location
Province AB
County Calgary
Area Cal Zone W
Zoning DC
Direction S
Rooms
Other Rooms 1
Basement Full, Unfinished, Walk-Out To Grade
Interior
Interior Features Ceiling Fan(s), Jetted Tub, No Smoking Home, See Remarks
Heating Forced Air, Natural Gas
Cooling None
Flooring Carpet, Laminate
Fireplaces Number 1
Fireplaces Type Family Room, Gas, Glass Doors, Mantle
Appliance Dishwasher, Electric Stove, Refrigerator, Washer/Dryer
Laundry In Unit, Main Level
Exterior
Parking Features Assigned, Stall
Garage Spaces 1.0
Garage Description Assigned, Stall
Fence None
Community Features Park, Playground, Schools Nearby, Shopping Nearby, Walking/Bike Paths
Amenities Available Visitor Parking
Roof Type Asphalt Shingle
Porch Balcony(s), Patio
Exposure S
Total Parking Spaces 1
Building
Lot Description Backs on to Park/Green Space, Cul-De-Sac, Environmental Reserve, Garden, Many Trees, No Neighbours Behind, See Remarks
Foundation Poured Concrete
Architectural Style 2 Storey
Level or Stories Two
Structure Type Stucco,Wood Frame
Others
HOA Fee Include Common Area Maintenance,Insurance,Maintenance Grounds,Parking,Reserve Fund Contributions,Snow Removal
Restrictions Pet Restrictions or Board approval Required
Tax ID 95174194
Ownership Private
Pets Allowed Restrictions
Read Less Info
Want to know what your home might be worth? Contact us for a FREE valuation!

Our team is ready to help you sell your home for the highest possible price ASAP

