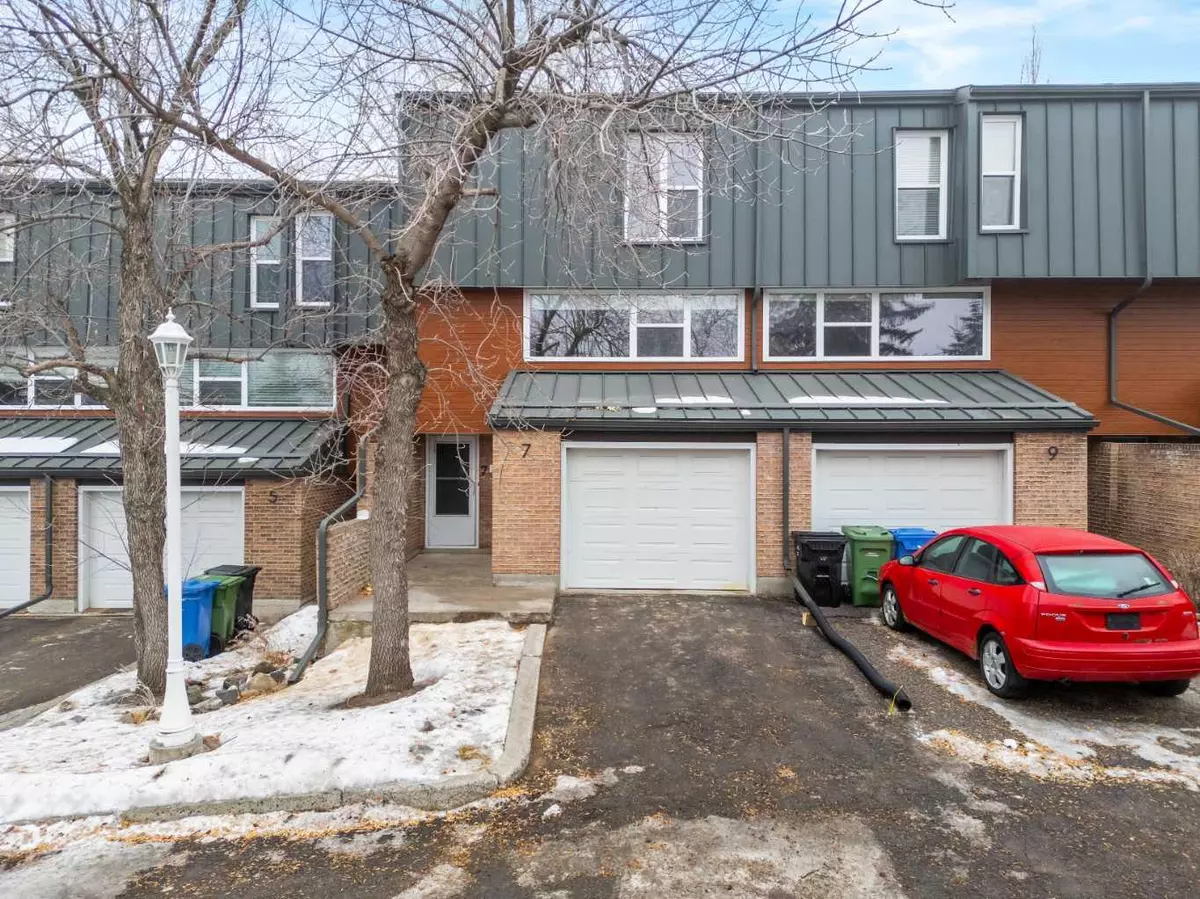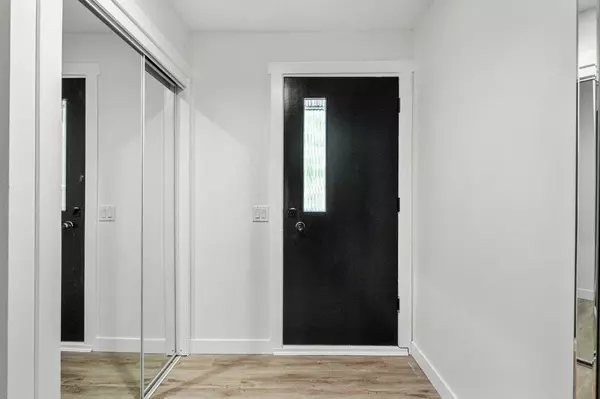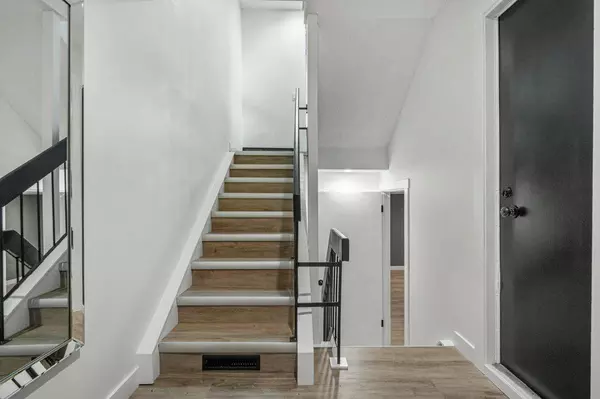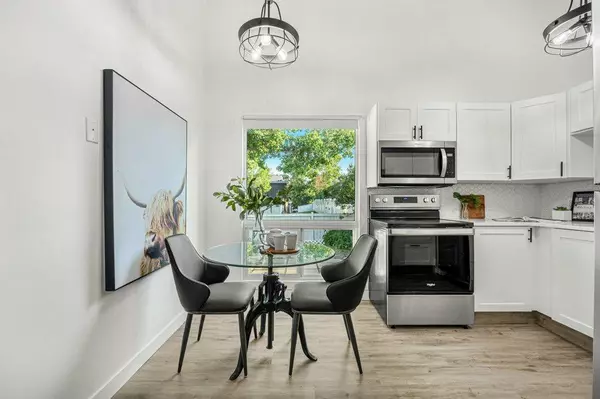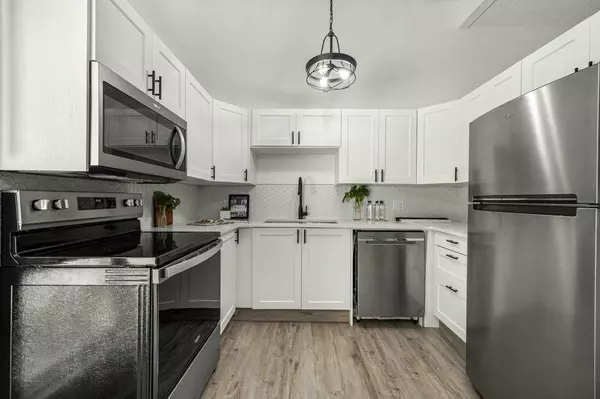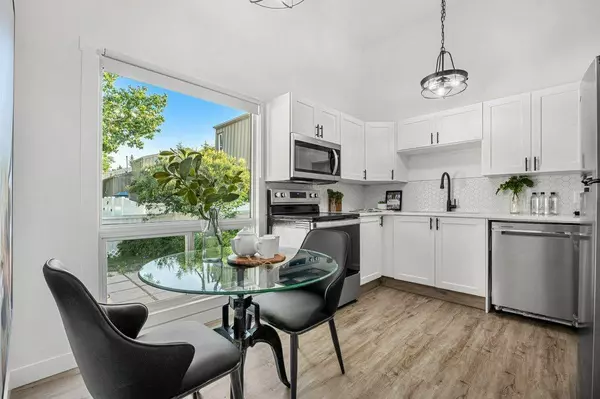$496,000
$499,900
0.8%For more information regarding the value of a property, please contact us for a free consultation.
3 Beds
3 Baths
1,374 SqFt
SOLD DATE : 02/14/2025
Key Details
Sold Price $496,000
Property Type Townhouse
Sub Type Row/Townhouse
Listing Status Sold
Purchase Type For Sale
Square Footage 1,374 sqft
Price per Sqft $360
Subdivision Braeside
MLS® Listing ID A2191149
Sold Date 02/14/25
Style 4 Level Split
Bedrooms 3
Full Baths 2
Half Baths 1
Condo Fees $705
Originating Board Calgary
Year Built 1971
Annual Tax Amount $1,864
Tax Year 2024
Property Sub-Type Row/Townhouse
Property Description
Newly renovated 3 bedroom + 2 full bathroom (full ensuite) home in an awesome location & townhouse development. Welcome to 7 Brae Glen Court! This home has been recently transformed with a brand new renovation. You will love the contemporary finishings throughout. This floor plan offers you 1853 square feet of developed space & caters perfectly to large & growing families. The main level features a new kitchen, featuring new cabinets, quartz counters & new stainless appliances. The majority of this home is finished with luxury vinyl plank flooring - easy to maintain. Large dining room for formal meals, & there is an eat-in space in the kitchen for a quick bite. The large living room has huge windows which let in a tonne of natural light. 3 large bedrooms upstairs, featuring a 17x12 primary bedroom with a full ensuite featuring a walk-in shower. Fully renovated 4 piece family bathroom featuring contemporary tile & elegant finishings. Fully developed basement (479 sq. ft.) with recreation area & laundry. A great spot for a playroom or a home gym. New light fixtures throughout the home, and completely painted, top to bottom. Walk out your back door to your sunny south facing yard & patio. The Brae Glen Court complex has been completely overhauled on the exterior in the last few years. Rest easy in knowing that much of the heavy lifting & big investment has been done in this complex - you can't say this for all developments in the area! Roof & siding were replaced in 2019. This is also a great location. Close to schools, parks, shopping & transit. Calgary's Bus Rapid Transit (BRT) is just around the corner on 14th street. Walk to the Southland Leisure Centre in a few minutes. Also a short drive to South Glenmore Park. If you're looking for a turnkey, affordable home in a great location, you've found it here!
Location
Province AB
County Calgary
Area Cal Zone S
Zoning M-CG
Direction N
Rooms
Other Rooms 1
Basement Finished, Full
Interior
Interior Features See Remarks
Heating Forced Air
Cooling None
Flooring Vinyl Plank
Appliance Dishwasher, Dryer, Electric Stove, Microwave Hood Fan, Refrigerator, Washer
Laundry In Basement
Exterior
Parking Features Single Garage Attached
Garage Spaces 1.0
Garage Description Single Garage Attached
Fence Fenced
Community Features Park, Playground, Schools Nearby, Shopping Nearby
Amenities Available None
Roof Type Asphalt Shingle
Porch Patio
Total Parking Spaces 2
Building
Lot Description See Remarks
Foundation Poured Concrete
Architectural Style 4 Level Split
Level or Stories 4 Level Split
Structure Type Brick,Metal Siding
Others
HOA Fee Include Common Area Maintenance,Insurance,Parking,Professional Management,Reserve Fund Contributions
Restrictions Easement Registered On Title,Utility Right Of Way
Ownership Private
Pets Allowed Restrictions, Yes
Read Less Info
Want to know what your home might be worth? Contact us for a FREE valuation!

Our team is ready to help you sell your home for the highest possible price ASAP

