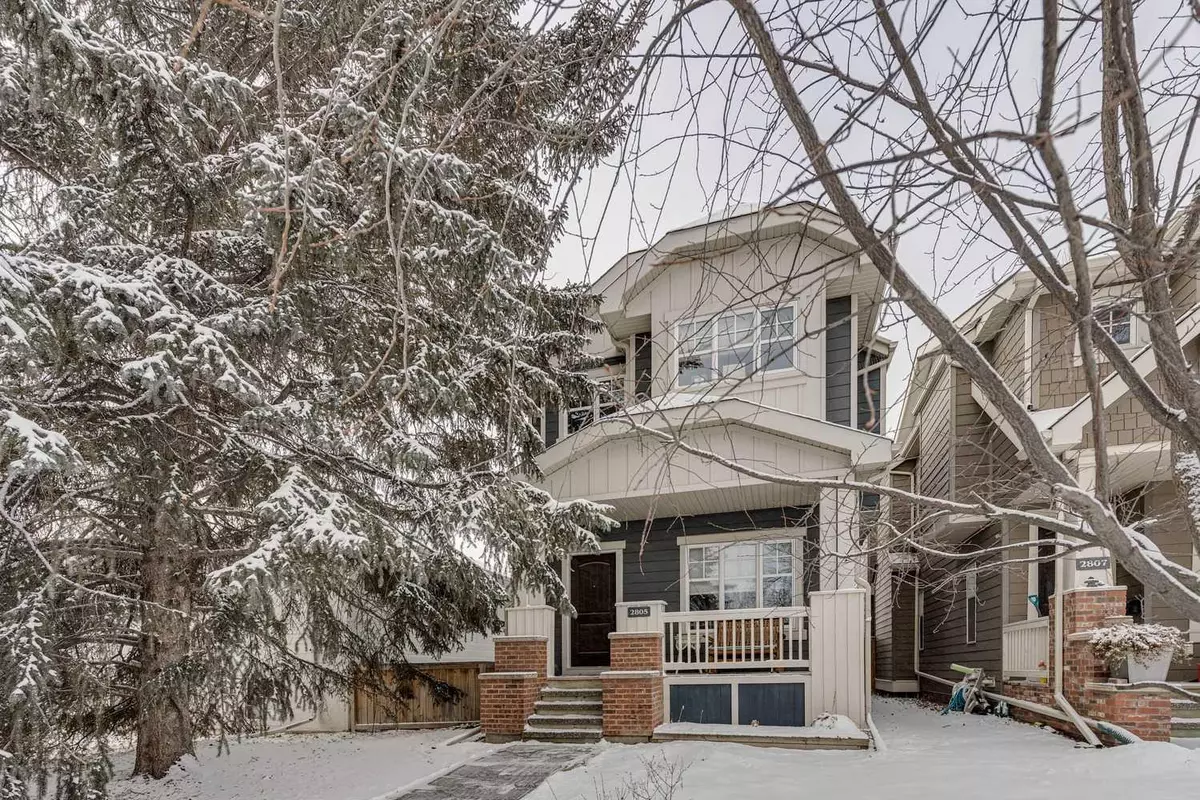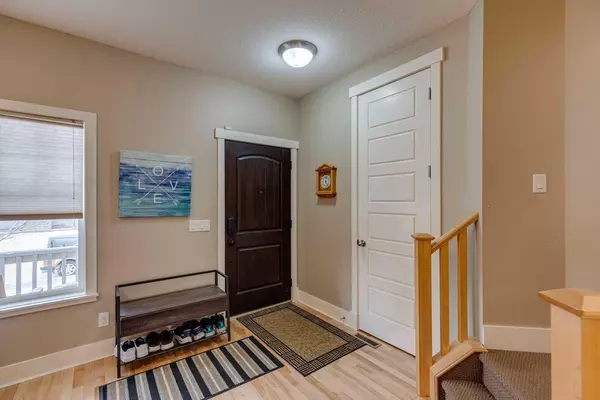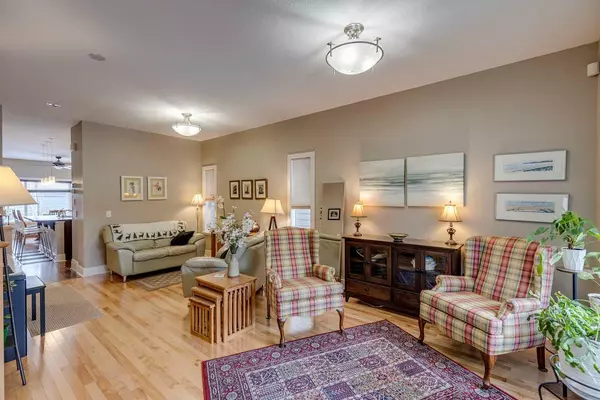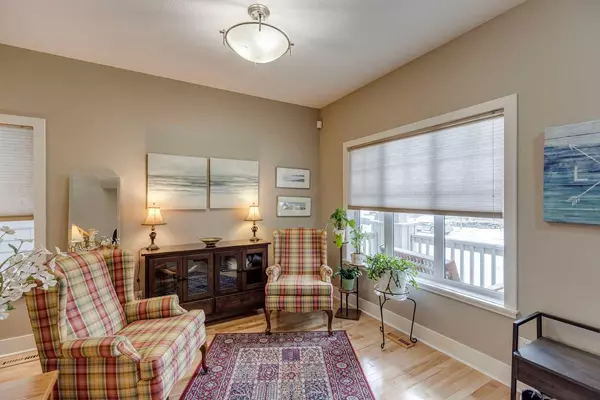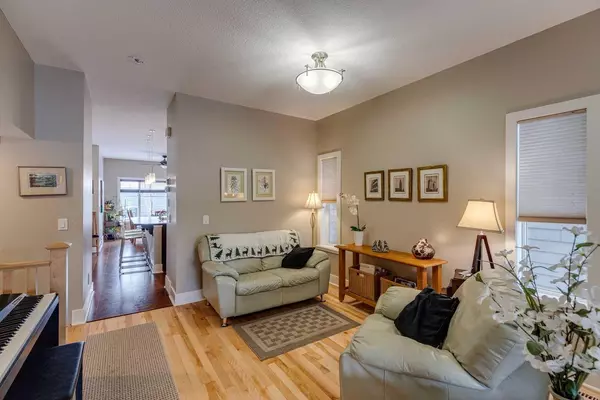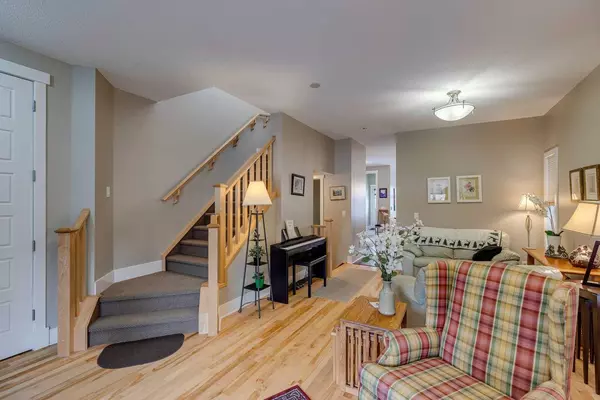$990,000
$995,000
0.5%For more information regarding the value of a property, please contact us for a free consultation.
4 Beds
4 Baths
1,727 SqFt
SOLD DATE : 02/13/2025
Key Details
Sold Price $990,000
Property Type Single Family Home
Sub Type Detached
Listing Status Sold
Purchase Type For Sale
Square Footage 1,727 sqft
Price per Sqft $573
Subdivision Capitol Hill
MLS® Listing ID A2192300
Sold Date 02/13/25
Style 2 Storey
Bedrooms 4
Full Baths 3
Half Baths 1
Originating Board Calgary
Year Built 2009
Annual Tax Amount $5,289
Tax Year 2024
Lot Size 2,938 Sqft
Acres 0.07
Property Sub-Type Detached
Property Description
LOCATION, LOCATION, LOCATION!!! Beautiful home located on a quiet street with no through traffic. The main level boasts a large living room w/ gleaming hardwood floors, bright kitchen featuring a gas range, tile backsplash, large pantry, stainless steel appliances, desk area, and a good sized dining room w/ tons of natural light. The upper level features vaulted ceilings, laundry room, full bath, and 3 bedrooms including the master retreat w/ west facing windows and a 5pc ensuite w/ his and her sinks, stand up shower and large soaker tub. The lower level offers a cozy rec room, 3 storage areas, full bath, and a 4th bedroom. The private backyard features a great patio area and a double detached garage. You truly can't beat this location w/ walking paths, bike paths, cross country skiing trails, splash/kids park, public transit, and Confederation Park just steps away. Also within 1 km is SAIT, U of C, and all amenities. A must see!!
Location
Province AB
County Calgary
Area Cal Zone Cc
Zoning R-CG
Direction E
Rooms
Other Rooms 1
Basement Finished, Full
Interior
Interior Features Bookcases, Built-in Features, Ceiling Fan(s), Double Vanity, Kitchen Island, No Smoking Home, Pantry, Storage, Vaulted Ceiling(s), Walk-In Closet(s)
Heating Forced Air, Natural Gas
Cooling None
Flooring Carpet, Cork, Hardwood, Linoleum
Appliance Dishwasher, Dryer, Garage Control(s), Gas Range, Humidifier, Microwave Hood Fan, Refrigerator, Washer
Laundry Upper Level
Exterior
Parking Features Double Garage Detached
Garage Spaces 2.0
Garage Description Double Garage Detached
Fence Fenced, Partial
Community Features Golf, Park, Playground, Schools Nearby, Shopping Nearby, Sidewalks, Street Lights, Walking/Bike Paths
Roof Type Asphalt Shingle
Porch Deck, Patio, Rear Porch
Lot Frontage 25.0
Total Parking Spaces 2
Building
Lot Description Back Lane, Back Yard, City Lot, Landscaped, Level, Private
Foundation Poured Concrete
Architectural Style 2 Storey
Level or Stories Two
Structure Type Brick,Composite Siding,Wood Frame
Others
Restrictions None Known
Tax ID 95099196
Ownership Private
Read Less Info
Want to know what your home might be worth? Contact us for a FREE valuation!

Our team is ready to help you sell your home for the highest possible price ASAP

