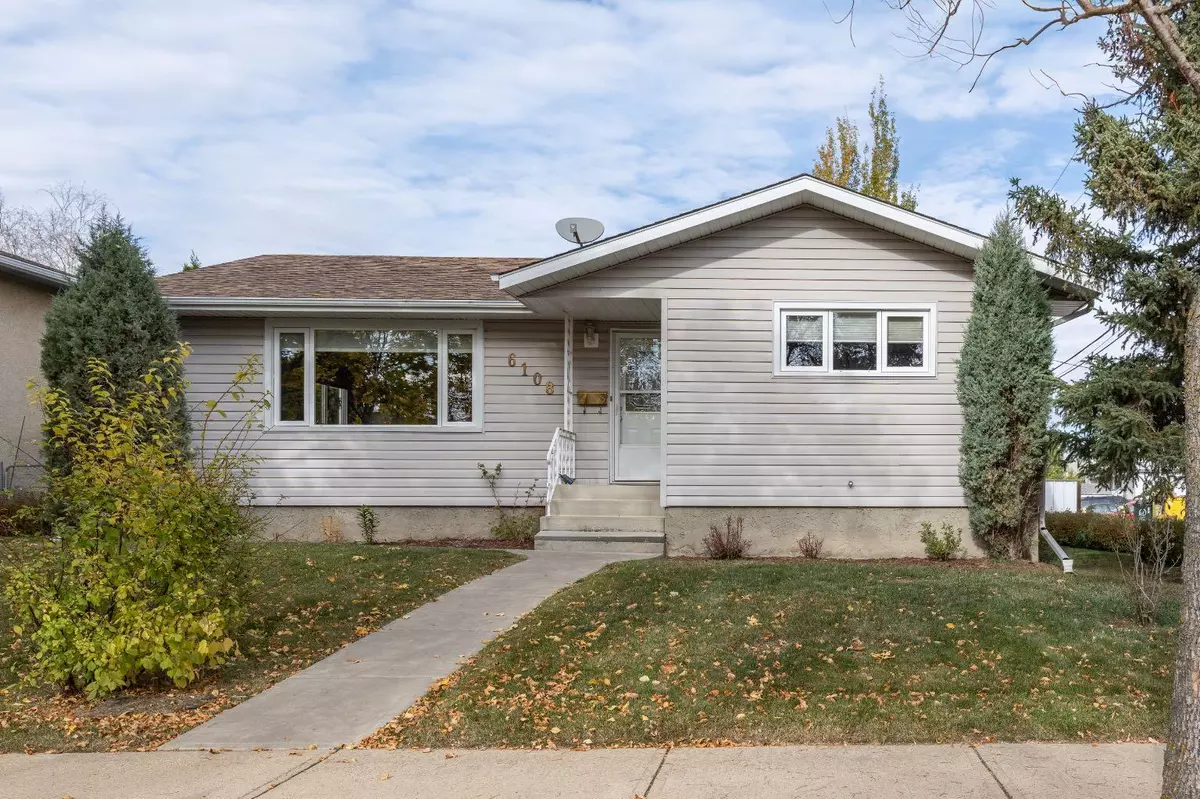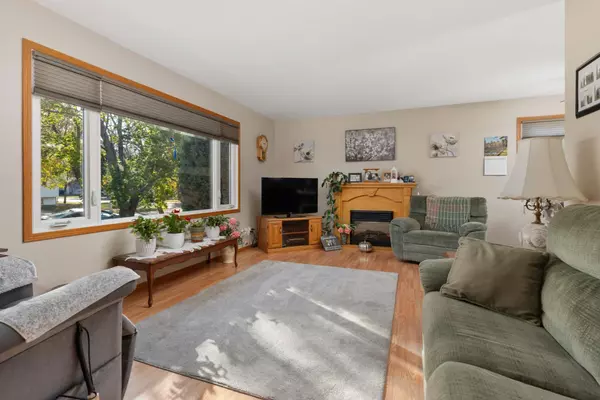$357,000
$359,680
0.7%For more information regarding the value of a property, please contact us for a free consultation.
3 Beds
1 Bath
1,151 SqFt
SOLD DATE : 02/13/2025
Key Details
Sold Price $357,000
Property Type Single Family Home
Sub Type Detached
Listing Status Sold
Purchase Type For Sale
Square Footage 1,151 sqft
Price per Sqft $310
Subdivision Marler
MLS® Listing ID A2191157
Sold Date 02/13/25
Style Bungalow
Bedrooms 3
Full Baths 1
Originating Board Central Alberta
Year Built 1975
Annual Tax Amount $3,160
Tax Year 2024
Lot Size 6,733 Sqft
Acres 0.15
Property Sub-Type Detached
Property Description
Welcome to this charming bungalow, conveniently located within walking distance to schools, making it an ideal family home. This beautiful property has been upgraded, featuring newer windows, doors, flooring, plumbing and electrical systems. The inviting kitchen boasts stunning oak cabinets, under-cabinet lighting, an island for meal prep, and a cozy dining area perfect for family gatherings. The main floor also includes a spacious primary bedroom, two additional bedrooms, and a four-piece bathroom, along with the convenience of main floor laundry. The open basement is ready for your personal touch with a bathroom already roughed in. Outside, enjoy a low-maintenance backyard surrounded by fencing, with a concrete pad that serves as a perfect outdoor retreat. The property also features a double car garage accessed via a concrete driveway, complete with shelving for all your storage needs. With new shingles installed in 2019 and a furnace/AC system updated in 2021, this home exemplifies pride in ownership and offers a perfect blend of comfort and functionality. Don't miss your chance to make this wonderful bungalow your new home!
Location
Province AB
County Camrose
Zoning 25
Direction S
Rooms
Basement Full, Unfinished
Interior
Interior Features Ceiling Fan(s), Kitchen Island, Open Floorplan, See Remarks
Heating Forced Air
Cooling Central Air
Flooring Laminate, Vinyl
Appliance Dishwasher, Refrigerator, Stove(s), Washer/Dryer
Laundry Main Level
Exterior
Parking Features Double Garage Detached
Garage Spaces 2.0
Garage Description Double Garage Detached
Fence Fenced
Community Features Park, Playground, Schools Nearby, Sidewalks, Street Lights
Roof Type Asphalt Shingle
Porch Other
Lot Frontage 56.8
Total Parking Spaces 2
Building
Lot Description Back Lane, Back Yard, Front Yard, Landscaped, Low Maintenance Landscape, Private, See Remarks, Treed
Foundation Poured Concrete
Architectural Style Bungalow
Level or Stories One
Structure Type Vinyl Siding,Wood Frame
Others
Restrictions None Known
Tax ID 92267344
Ownership Other
Read Less Info
Want to know what your home might be worth? Contact us for a FREE valuation!

Our team is ready to help you sell your home for the highest possible price ASAP






