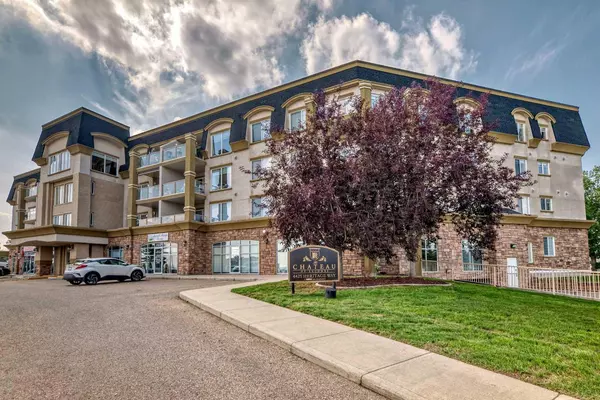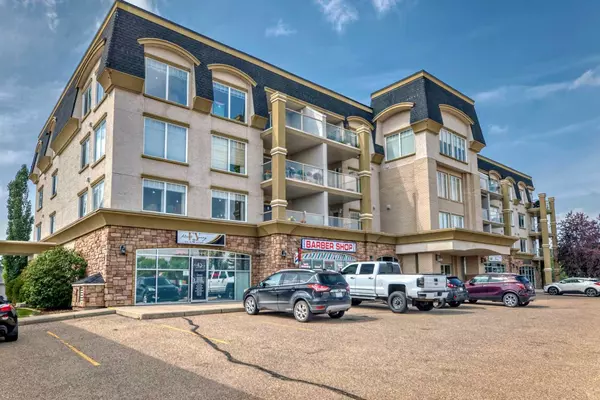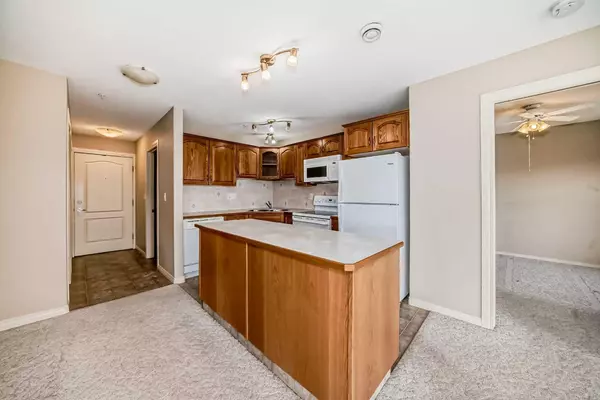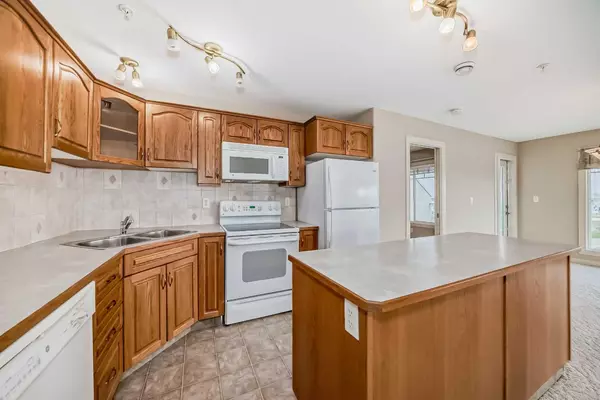$187,000
$199,900
6.5%For more information regarding the value of a property, please contact us for a free consultation.
1 Bed
2 Baths
963 SqFt
SOLD DATE : 02/13/2025
Key Details
Sold Price $187,000
Property Type Condo
Sub Type Apartment
Listing Status Sold
Purchase Type For Sale
Square Footage 963 sqft
Price per Sqft $194
Subdivision Downtown Lacombe
MLS® Listing ID A2153508
Sold Date 02/13/25
Style Apartment
Bedrooms 1
Full Baths 2
Condo Fees $749/mo
Originating Board Central Alberta
Year Built 2005
Annual Tax Amount $2,464
Tax Year 2024
Property Sub-Type Apartment
Property Description
WELCOME to this wonderful condo located in the community of Lacombe! This top floor unit has an open floor plan with plenty of large windows which bring in an abundance of natural sunlight! The kitchen has plenty of wood cabinets for storage, kitchen island with electricity and drawers, and all appliances are included. Good sized dining room which is open to the very large, spacious living room area with a corner gas fireplace, ideal for those cooler days. There is a door off the dining room which leads out to the east facing balcony where you can sit and enjoy a morning coffee, or the evenings. The primary bedroom is a good size, has a walk-through closet which leads into a 3 piece ensuite with a seperate shower. There is a good sized laundry room which includes the washer and dryer, and an additional 4 piece bathroom. This unit includes 1 assigned underground, heated parking stall, and 1 assigned storage cage located in the parkade. The Chateau of Lacombe is a 55+ building, spouses under 55 can live here when they live with their 55+ spouse. Pets must be approved by the Board of Directors and are limited to 1 cat, fish or bird. There are no dogs outside of registered Service Animals. This building offers low maintenance living for those who want to relax and enjoy the simple life. There is an entertainment room for residence to utilize and gather for social events. The City of Lacombe is vibrant, fast-growing community which honors its architectural and historical heritage.
Location
Province AB
County Lacombe
Zoning R6
Direction E
Rooms
Other Rooms 1
Basement None
Interior
Interior Features Ceiling Fan(s), Elevator, Kitchen Island, Laminate Counters, Open Floorplan, Storage, Walk-In Closet(s)
Heating Boiler
Cooling None
Flooring Carpet, Linoleum
Fireplaces Number 1
Fireplaces Type Gas, Living Room
Appliance Dishwasher, Electric Stove, Microwave Hood Fan, Refrigerator, Washer/Dryer
Laundry In Unit
Exterior
Parking Features Assigned, Underground
Garage Description Assigned, Underground
Community Features Shopping Nearby, Sidewalks, Street Lights
Amenities Available Elevator(s), Parking, Party Room, Secured Parking, Service Elevator(s), Snow Removal, Storage, Trash, Visitor Parking
Porch Balcony(s)
Exposure E
Total Parking Spaces 1
Building
Lot Description Landscaped
Story 4
Architectural Style Apartment
Level or Stories Single Level Unit
Structure Type Concrete,Stucco
Others
HOA Fee Include Common Area Maintenance,Heat,Insurance,Interior Maintenance,Maintenance Grounds,Parking,Professional Management,Reserve Fund Contributions,Sewer,Snow Removal,Trash,Water
Restrictions Adult Living,Pet Restrictions or Board approval Required
Tax ID 93814109
Ownership Power of Attorney
Pets Allowed Restrictions
Read Less Info
Want to know what your home might be worth? Contact us for a FREE valuation!

Our team is ready to help you sell your home for the highest possible price ASAP






