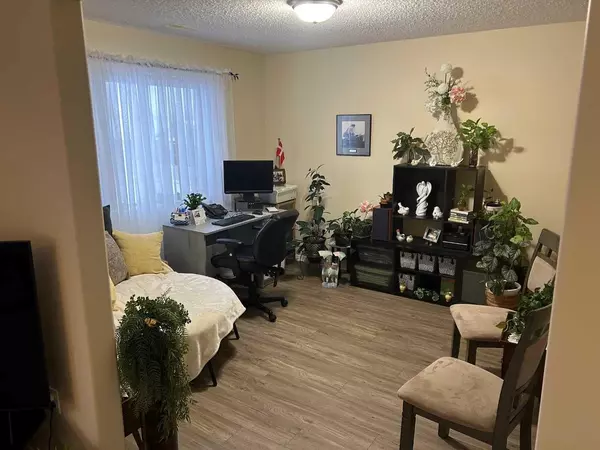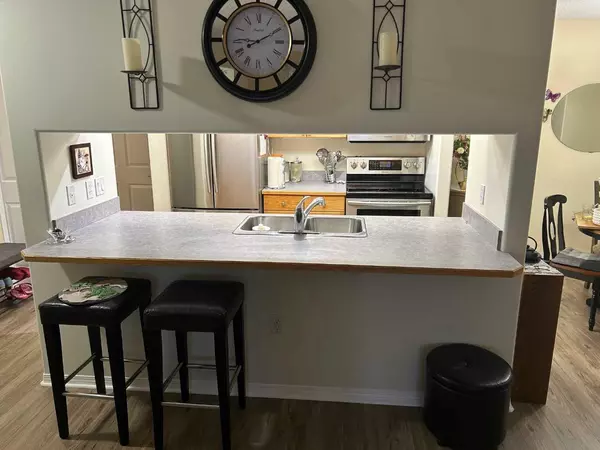$260,000
$269,900
3.7%For more information regarding the value of a property, please contact us for a free consultation.
1 Bed
2 Baths
980 SqFt
SOLD DATE : 02/12/2025
Key Details
Sold Price $260,000
Property Type Condo
Sub Type Apartment
Listing Status Sold
Purchase Type For Sale
Square Footage 980 sqft
Price per Sqft $265
Subdivision Aspen Ridge
MLS® Listing ID A2185719
Sold Date 02/12/25
Style Apartment
Bedrooms 1
Full Baths 2
Condo Fees $434/mo
Originating Board Central Alberta
Year Built 2003
Annual Tax Amount $2,296
Tax Year 2024
Lot Size 1,066 Sqft
Acres 0.02
Property Sub-Type Apartment
Property Description
Great Aspen Ridge South Facing Condo! Talk about peaceful living! Excellent Plan! Presently used as a one bedroom but den is extra large and could easily be used as a second bedroom. 3 piece ensuite plus a 4 piece bath. Spacious master bedroom with double closets. Very spacious laundry room so separate washer & dryer, new dishwasher & new laminate flooring. This unit has one underground parking stall (#90) which is assigned. Excellent building with lots of amenities - Guest suite, Library and Gym. The Social & Games room that has a pool table and shuffle board. A Must See!
Location
Province AB
County Red Deer
Zoning R2
Direction S
Rooms
Other Rooms 1
Interior
Interior Features Breakfast Bar, Elevator, No Smoking Home
Heating Forced Air, Hot Water, Natural Gas
Cooling Central Air
Flooring Carpet, Linoleum
Fireplaces Number 1
Fireplaces Type Gas, Glass Doors, Living Room, Mantle, Other
Appliance Dishwasher, Dryer, Electric Stove, Microwave, Refrigerator, Washer, Window Coverings
Laundry In Unit
Exterior
Parking Features Parking Lot, Underground
Garage Description Parking Lot, Underground
Community Features Other
Utilities Available Natural Gas Available
Amenities Available Elevator(s), Fitness Center, Guest Suite, Laundry, Parking, Recreation Room, Snow Removal, Trash, Visitor Parking
Roof Type Asphalt
Porch Deck
Exposure E
Total Parking Spaces 1
Building
Lot Description Standard Shaped Lot
Story 3
Foundation Poured Concrete
Sewer Sewer
Water Public
Architectural Style Apartment
Level or Stories Multi Level Unit
Structure Type Stucco
Others
HOA Fee Include Caretaker,Common Area Maintenance,Heat,Insurance,Maintenance Grounds,Professional Management,Reserve Fund Contributions,Sewer,Snow Removal,Trash,Water
Restrictions None Known
Tax ID 91634113
Ownership Private
Pets Allowed No
Read Less Info
Want to know what your home might be worth? Contact us for a FREE valuation!

Our team is ready to help you sell your home for the highest possible price ASAP






