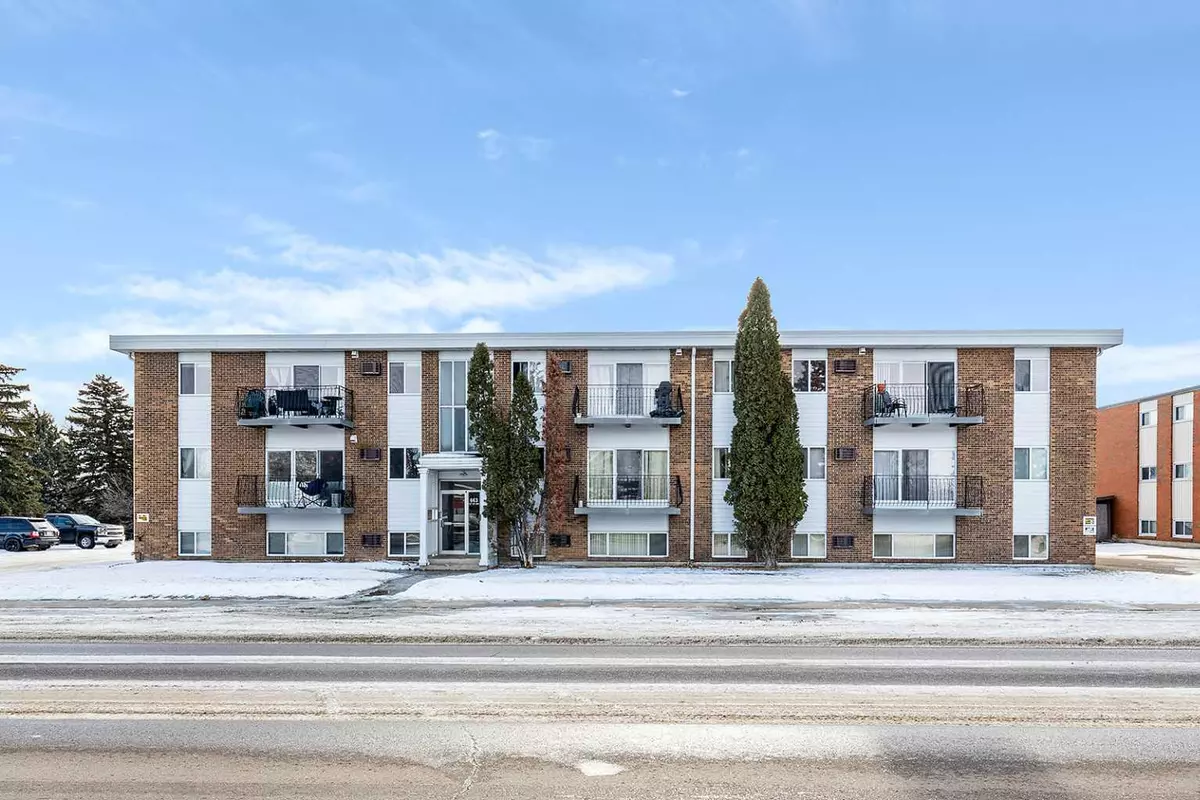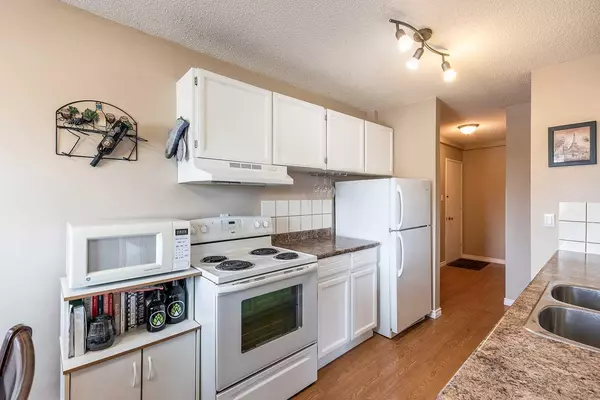$144,250
$149,900
3.8%For more information regarding the value of a property, please contact us for a free consultation.
2 Beds
1 Bath
844 SqFt
SOLD DATE : 02/11/2025
Key Details
Sold Price $144,250
Property Type Condo
Sub Type Apartment
Listing Status Sold
Purchase Type For Sale
Square Footage 844 sqft
Price per Sqft $170
Subdivision Northwest Crescent Heights
MLS® Listing ID A2190305
Sold Date 02/11/25
Style Apartment
Bedrooms 2
Full Baths 1
Condo Fees $353/mo
Originating Board Medicine Hat
Year Built 1973
Annual Tax Amount $1,109
Tax Year 2024
Property Sub-Type Apartment
Property Description
Welcome to this charming top-floor, corner-unit condo ready for you to call home! This cute 2-bedroom, 1-bathroom unit is bright and airy, offering an abundance of natural sunlight throughout the day. Step into the spacious living room, where large windows and a sliding door lead out to your own private balcony—perfect for enjoying your morning coffee or relaxing in the evening. Adjacent to the living room, you'll find a cozy dining area, making meal times and entertaining a breeze. The galley-style kitchen is both functional and efficient, with plenty of counter space for meal prep and storage. A separate laundry room is tucked away with additional space for storing your essentials or extra belongings, giving you that extra bit of convenience. The bathroom features a 4-piece setup with plenty of counter space, and both bedrooms are generously sized with ample closet space, ensuring plenty of room for all your belongings. Located on the top floor of the building, this condo offers peace and privacy with no one above you. This home is well-cared for and is a perfect combination of comfort and practicality. It also includes one assigned parking stall. Enjoy easy access to local amenities, schools, and popular spots like Big Marble. Whether you're a first-time buyer or looking to downsize, this adorable condo offers the perfect place to settle in. Come see it today!
Location
Province AB
County Medicine Hat
Zoning R-MD
Direction N
Interior
Interior Features No Smoking Home
Heating Baseboard
Cooling Wall Unit(s)
Flooring Carpet, Laminate, Linoleum
Appliance Refrigerator, Stove(s), Wall/Window Air Conditioner, Washer/Dryer, Window Coverings
Laundry In Unit
Exterior
Parking Features Stall
Garage Description Stall
Community Features Schools Nearby, Shopping Nearby, Street Lights
Amenities Available None
Porch Balcony(s)
Exposure N
Total Parking Spaces 1
Building
Story 3
Architectural Style Apartment
Level or Stories Multi Level Unit
Structure Type Brick
Others
HOA Fee Include Common Area Maintenance,Gas,Maintenance Grounds,Professional Management,Reserve Fund Contributions,See Remarks,Water
Restrictions Pet Restrictions or Board approval Required
Tax ID 91571895
Ownership Private
Pets Allowed Restrictions
Read Less Info
Want to know what your home might be worth? Contact us for a FREE valuation!

Our team is ready to help you sell your home for the highest possible price ASAP






