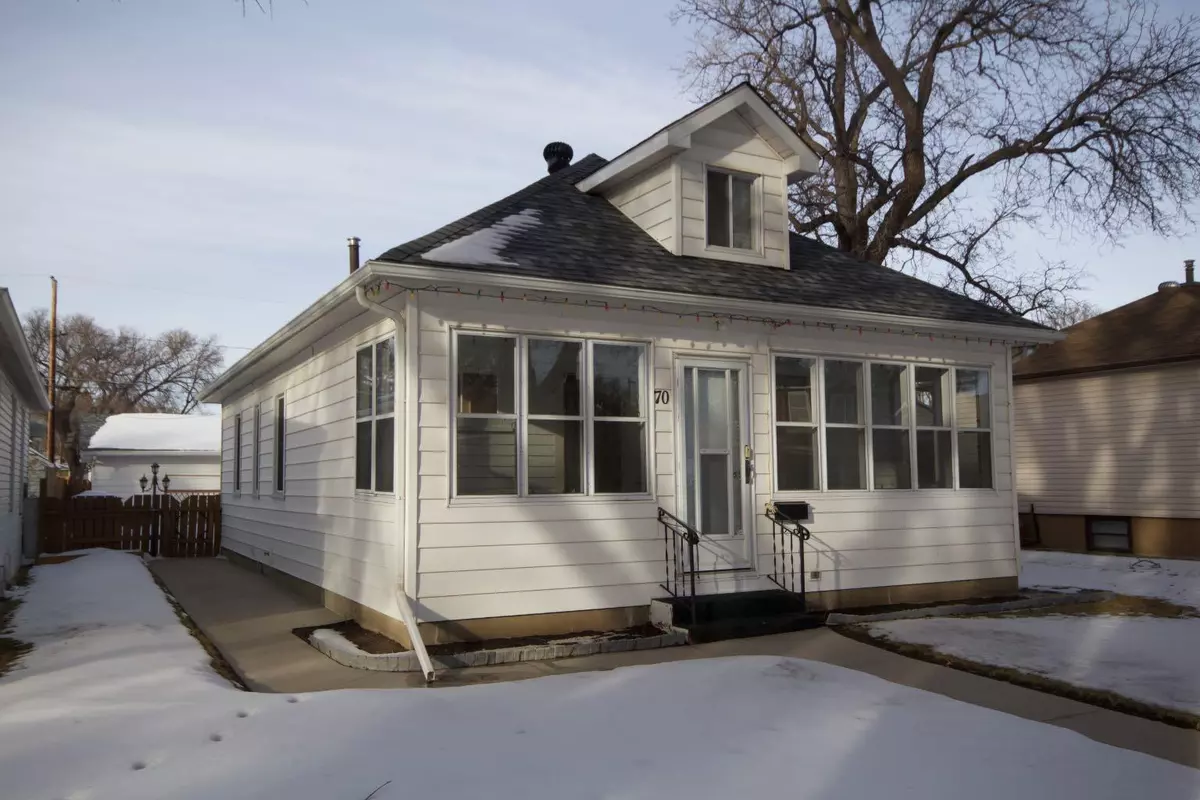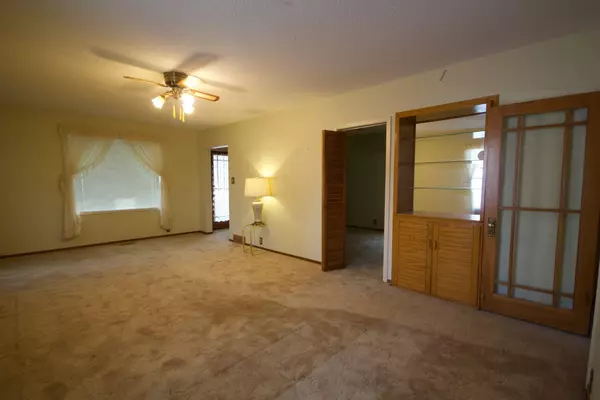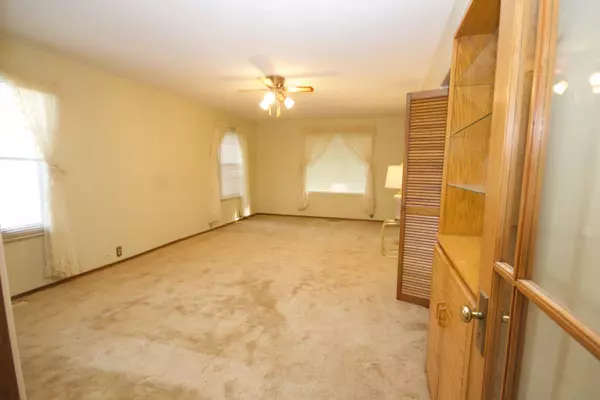$300,000
$314,500
4.6%For more information regarding the value of a property, please contact us for a free consultation.
3 Beds
2 Baths
1,235 SqFt
SOLD DATE : 02/10/2025
Key Details
Sold Price $300,000
Property Type Single Family Home
Sub Type Detached
Listing Status Sold
Purchase Type For Sale
Square Footage 1,235 sqft
Price per Sqft $242
Subdivision Se Hill
MLS® Listing ID A2190940
Sold Date 02/10/25
Style 1 and Half Storey
Bedrooms 3
Full Baths 2
Originating Board Medicine Hat
Year Built 1912
Annual Tax Amount $2,367
Tax Year 2024
Lot Size 6,500 Sqft
Acres 0.15
Property Sub-Type Detached
Property Description
WOW what a great starter or retirement home! Aberdeen Street is well known for its mature area close to downtown and other shopping on SE Hill. If you have a young family, you are in walking distance to schools, parks, playgrounds, outdoor pool and skating rink. This home features 3 Bedrooms, 2 bathrooms, oak kitchen with appliance package, fenced beautiful mature yard with underground sprinklers on timer, small garden, patio to sit out to enjoy life. It also has 24 X 32 detached heated garage with work shop for the handyman or just extra storage space, it also has off street parking beside for a RV. Recent upgrades include shingles on the house and garage, new furnace, new A/C, and new hot water tank. It's definitely worth a look!
Location
Province AB
County Medicine Hat
Zoning R-LD
Direction SE
Rooms
Basement Partial, Partially Finished
Interior
Interior Features Bookcases, Ceiling Fan(s), Vinyl Windows
Heating Forced Air
Cooling Central Air
Flooring Carpet, Linoleum
Appliance Dishwasher, Garage Control(s), Range Hood, Refrigerator, Stove(s), Window Coverings
Laundry In Basement
Exterior
Parking Features Triple Garage Detached
Garage Spaces 2.0
Garage Description Triple Garage Detached
Fence Fenced
Community Features Park, Playground, Pool, Schools Nearby, Shopping Nearby, Sidewalks, Street Lights
Roof Type Asphalt Shingle
Porch Front Porch
Lot Frontage 50.0
Total Parking Spaces 3
Building
Lot Description Back Lane, Back Yard, City Lot, Few Trees, Lawn, Landscaped
Foundation Brick/Mortar
Architectural Style 1 and Half Storey
Level or Stories One and One Half
Structure Type Vinyl Siding,Wood Frame
Others
Restrictions None Known
Tax ID 91329137
Ownership Private
Read Less Info
Want to know what your home might be worth? Contact us for a FREE valuation!

Our team is ready to help you sell your home for the highest possible price ASAP






