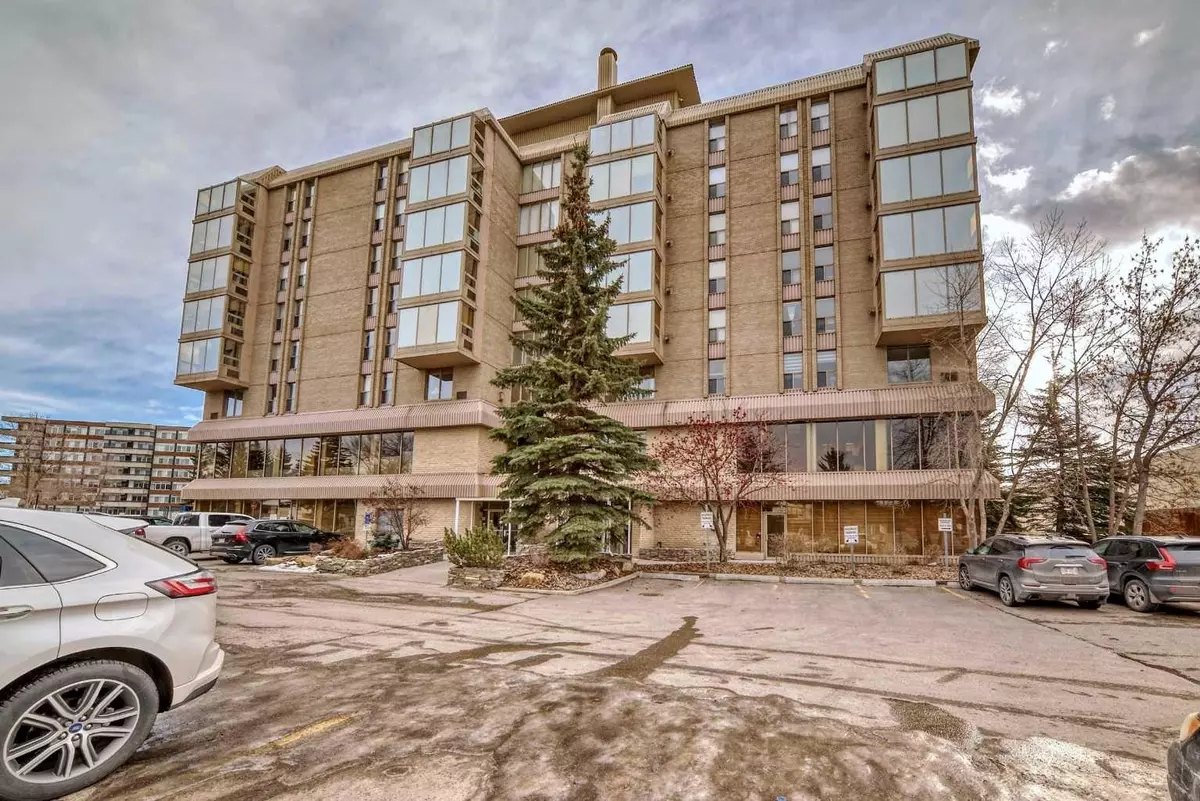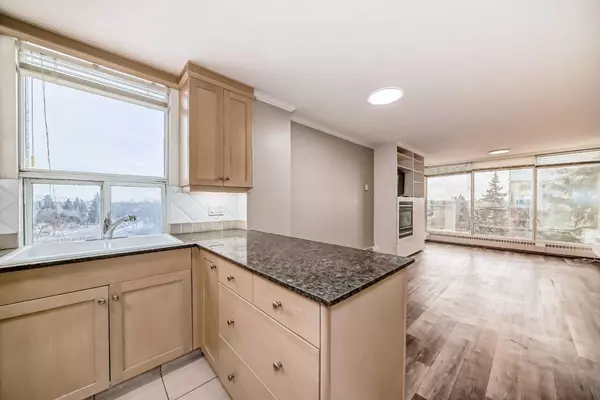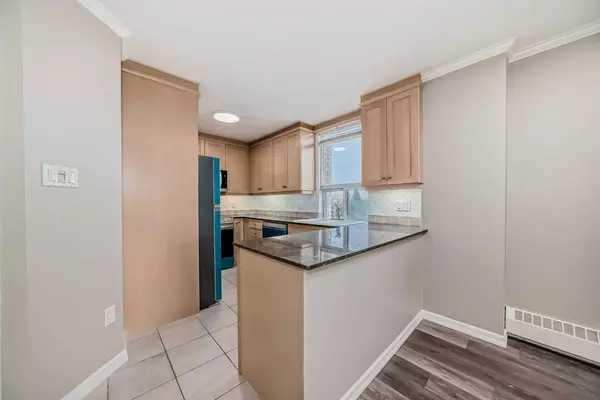$320,000
$324,900
1.5%For more information regarding the value of a property, please contact us for a free consultation.
2 Beds
2 Baths
867 SqFt
SOLD DATE : 02/08/2025
Key Details
Sold Price $320,000
Property Type Condo
Sub Type Apartment
Listing Status Sold
Purchase Type For Sale
Square Footage 867 sqft
Price per Sqft $369
Subdivision Varsity
MLS® Listing ID A2187706
Sold Date 02/08/25
Style Apartment
Bedrooms 2
Full Baths 1
Half Baths 1
Condo Fees $713/mo
Originating Board Calgary
Year Built 1978
Annual Tax Amount $1,722
Tax Year 2024
Property Sub-Type Apartment
Property Description
Welcome HOME to this recently UPDATED 2 bedroom|2 bathroom condo in the heart of the desirable Varsity community. This beautiful CORNER unit with approx. 900 sq/ft of living space, offers a great open concept, brand-new STAINLESS STEEL appliances, new flooring, new paint, and new lighting (2025). Enjoy all the natural light from the floor to ceiling windows that flood the living space throughout. The kitchen features a warm wood cabinetry, granite countertops and good amount of storage. Convenient in suite laundry with storage, AIRCONDITION and a gas fireplace with display built-ins complete the space. This unit includes HEATED UNDERGROUND parking, just steps from the lobby elevators and carwash facility. Condo fees include: HEAT, WATER, ELECTRICITY. Enjoy the incredible lifestyle this unit has to offer as it's perfectly located in the MAIN building which houses all the indoor amenities such a well-equipped GYM, indoor POOL, locker/change room, library, games/lounge and ROOFTOP patio with stunning views. Tour the courtyards with relaxing walkways, decks, patio, a green house, screened gazebo/BBQ area and a putting green. PET FRIENDLY building. Amenity rich neighborhood, located a short distance to Foothills and Children's Hospitals, as well University Campus, parks, playgrounds, Market Mall, Northland Shopping, Varsity Community centre with public tennis courts plus the community garden. Convenient NW location with easy access to all major arteries. DON'T HESITATE TO CALL THIS HOME!!
Location
Province AB
County Calgary
Area Cal Zone Nw
Zoning M-H1
Direction N
Interior
Interior Features Built-in Features, Crown Molding, Granite Counters
Heating Baseboard, Central
Cooling Window Unit(s)
Flooring Carpet, Tile, Vinyl
Fireplaces Number 1
Fireplaces Type Gas
Appliance Dishwasher, Dryer, Electric Stove, Microwave Hood Fan, Refrigerator, Washer
Laundry In Unit
Exterior
Parking Features Heated Garage, Underground
Garage Description Heated Garage, Underground
Community Features Golf, Park, Playground, Schools Nearby, Shopping Nearby, Sidewalks, Tennis Court(s), Walking/Bike Paths
Amenities Available Car Wash, Elevator(s), Fitness Center, Gazebo, Indoor Pool, Parking, Picnic Area, Recreation Room, Secured Parking, Snow Removal, Trash, Visitor Parking
Porch None
Exposure N
Total Parking Spaces 1
Building
Story 8
Architectural Style Apartment
Level or Stories Single Level Unit
Structure Type Brick,Concrete,Stucco
Others
HOA Fee Include Amenities of HOA/Condo,Electricity,Heat,Insurance,Maintenance Grounds,Professional Management,Reserve Fund Contributions,Sewer,Snow Removal,Trash,Water
Restrictions Pet Restrictions or Board approval Required
Tax ID 95036552
Ownership Private
Pets Allowed Restrictions, Yes
Read Less Info
Want to know what your home might be worth? Contact us for a FREE valuation!

Our team is ready to help you sell your home for the highest possible price ASAP






