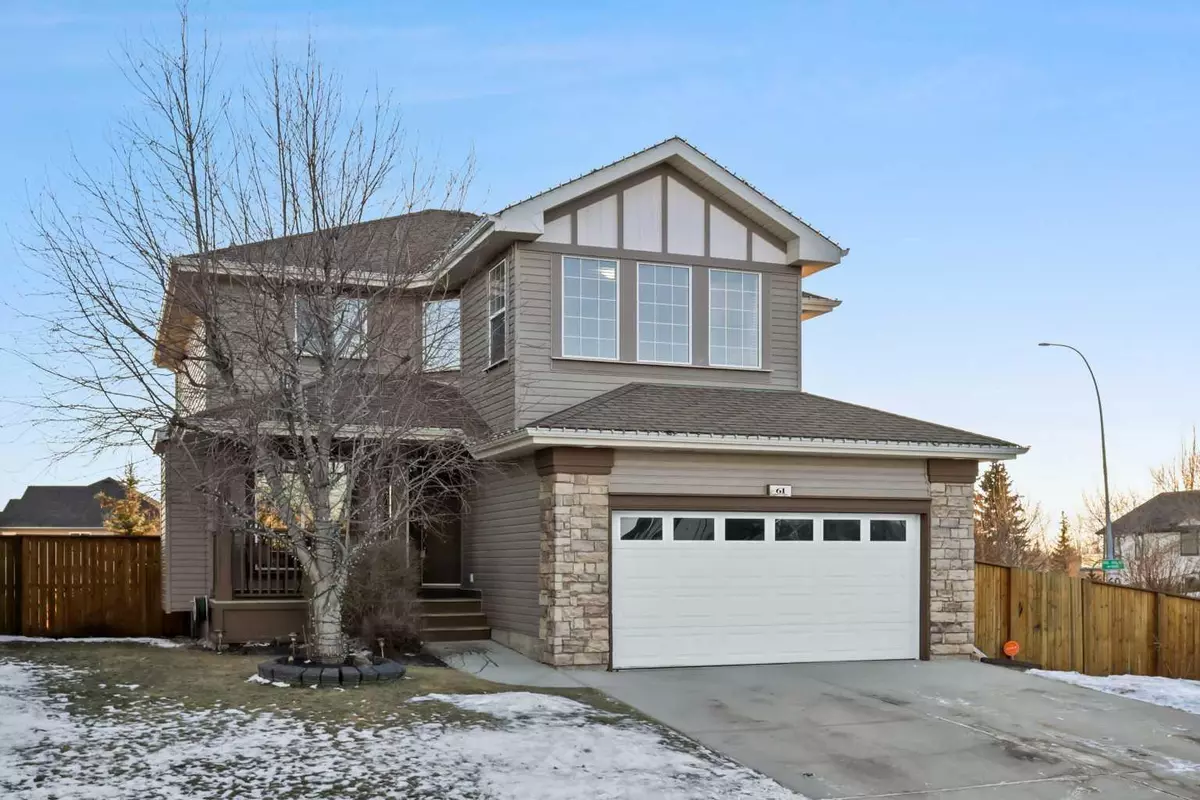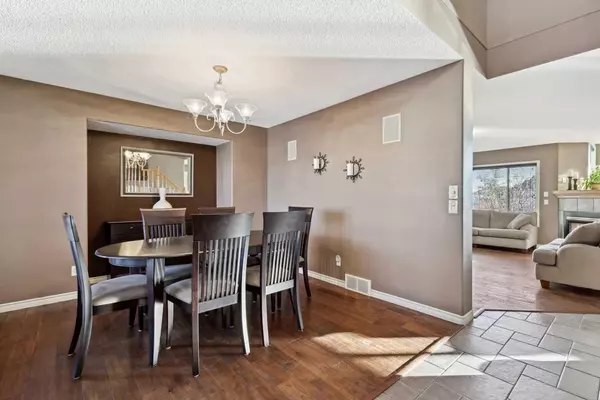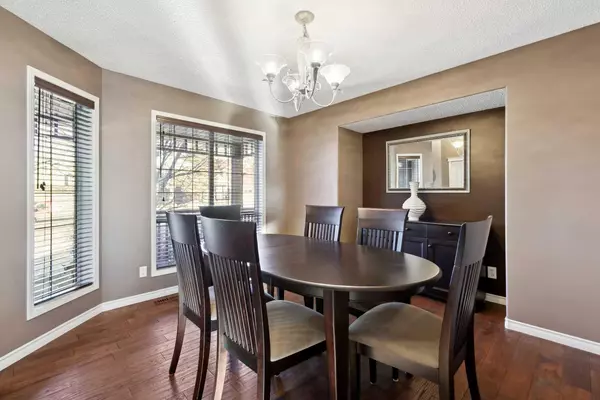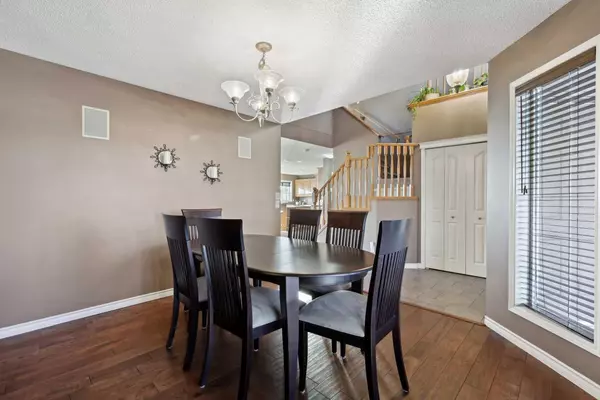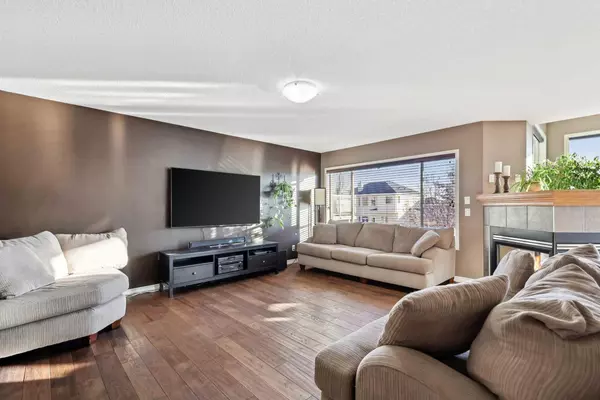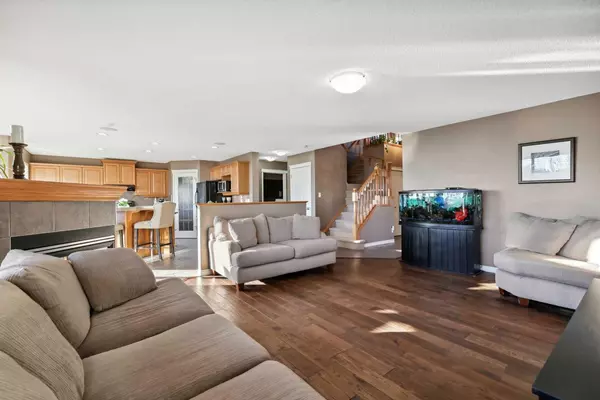$812,000
$820,000
1.0%For more information regarding the value of a property, please contact us for a free consultation.
3 Beds
4 Baths
2,365 SqFt
SOLD DATE : 02/08/2025
Key Details
Sold Price $812,000
Property Type Single Family Home
Sub Type Detached
Listing Status Sold
Purchase Type For Sale
Square Footage 2,365 sqft
Price per Sqft $343
Subdivision Royal Oak
MLS® Listing ID A2189276
Sold Date 02/08/25
Style 2 Storey
Bedrooms 3
Full Baths 2
Half Baths 2
HOA Fees $18/ann
HOA Y/N 1
Originating Board Calgary
Year Built 2002
Annual Tax Amount $4,702
Tax Year 2024
Lot Size 7,136 Sqft
Acres 0.16
Property Sub-Type Detached
Property Description
Welcome to this meticulously maintained home, nestled at the end of a quiet cul-de-sac, boasting over 2300 square feet of living space. Built by Jayman Homes in 2002, this residence has been lovingly cared for by its original owners. The main floor features a spacious layout with a kitchen overlooking the landscaped backyard, perfect for entertaining. Upstairs, you'll find generously sized bedrooms and a master suite with a luxurious ensuite bath. The fully finished basement offers additional living space, ideal for a media room or home gym. Enjoy the convenience of being situated on a large lot, providing ample privacy and room for outdoor activities. With its desirable location and thoughtful upgrades throughout, this home offers both comfort and style for the discerning buyer.
Location
Province AB
County Calgary
Area Cal Zone Nw
Zoning R-CG
Direction N
Rooms
Other Rooms 1
Basement Finished, Full
Interior
Interior Features Kitchen Island, Pantry, Storage
Heating Forced Air
Cooling Central Air
Flooring Carpet, Hardwood, Tile
Fireplaces Number 1
Fireplaces Type Gas
Appliance Dishwasher, Dryer, Electric Stove, Range Hood, Refrigerator, Washer, Window Coverings
Laundry Main Level
Exterior
Parking Features Double Garage Attached
Garage Spaces 2.0
Garage Description Double Garage Attached
Fence Fenced
Community Features Playground, Schools Nearby, Shopping Nearby, Walking/Bike Paths
Amenities Available Park, Playground
Roof Type Asphalt Shingle
Porch Deck, Front Porch
Lot Frontage 65.88
Total Parking Spaces 2
Building
Lot Description Landscaped, Private
Foundation Poured Concrete
Architectural Style 2 Storey
Level or Stories Two
Structure Type Vinyl Siding
Others
Restrictions Restrictive Covenant
Tax ID 95042591
Ownership Private
Read Less Info
Want to know what your home might be worth? Contact us for a FREE valuation!

Our team is ready to help you sell your home for the highest possible price ASAP

