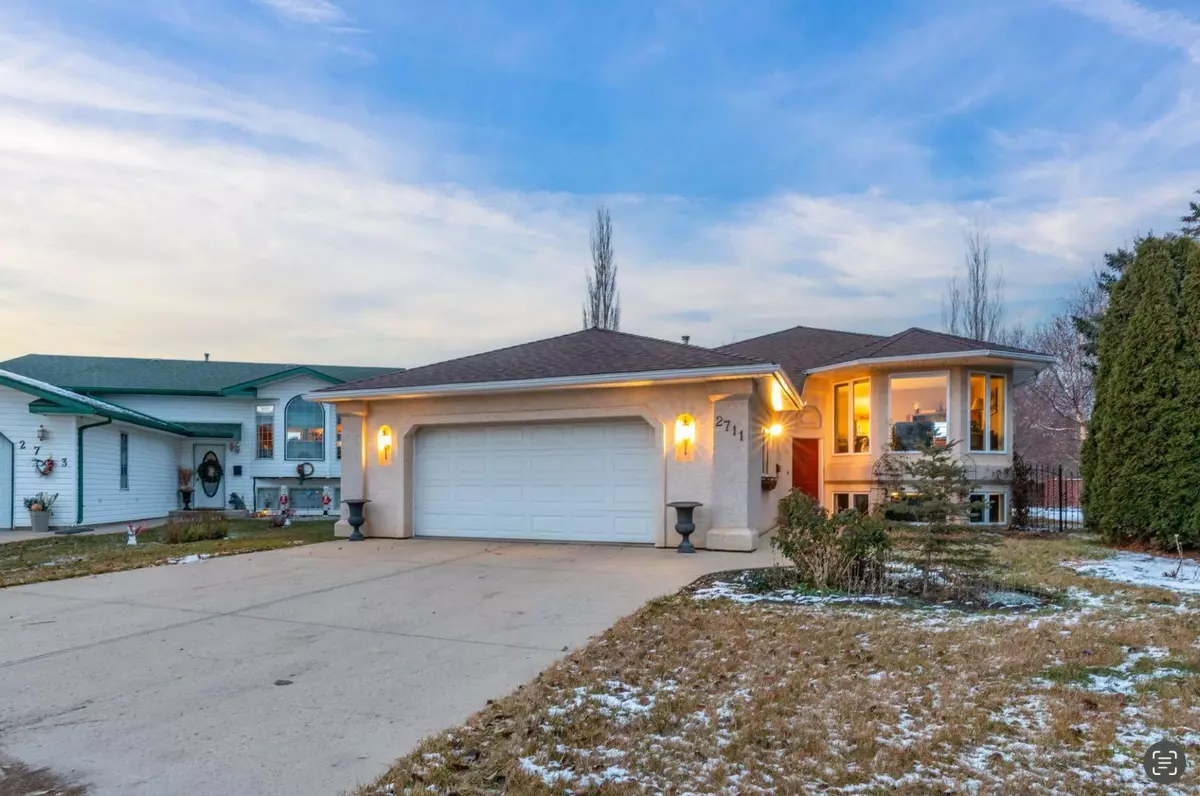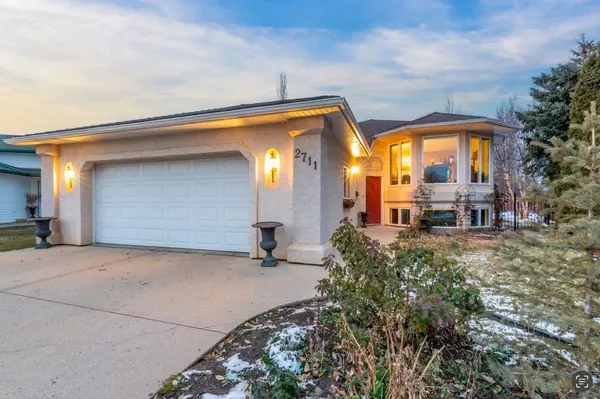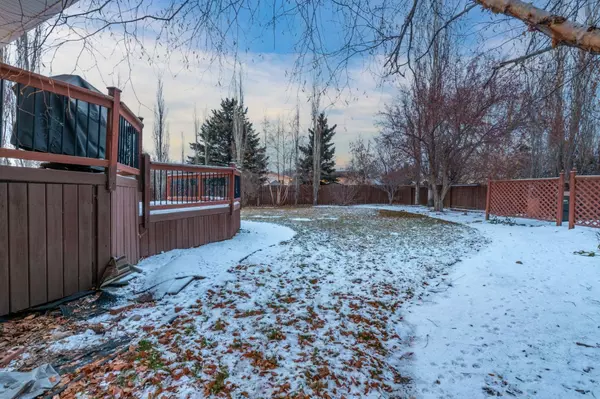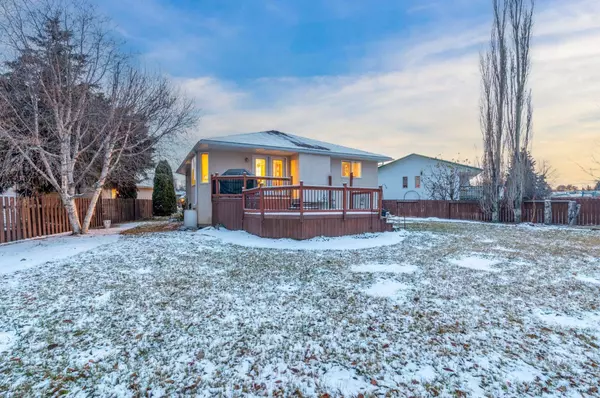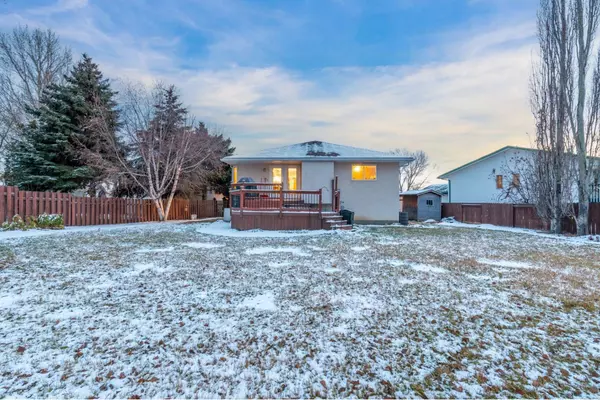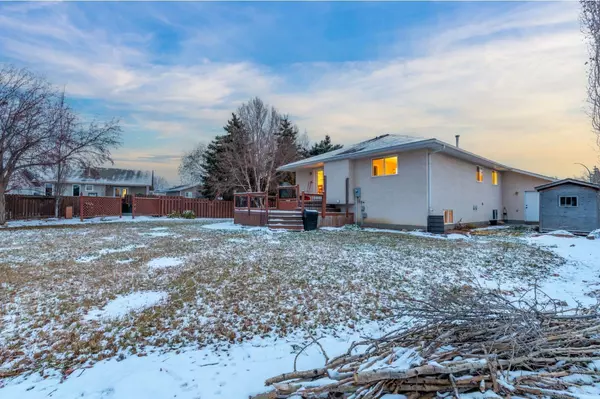$390,000
$389,900
For more information regarding the value of a property, please contact us for a free consultation.
4 Beds
3 Baths
1,300 SqFt
SOLD DATE : 02/07/2025
Key Details
Sold Price $390,000
Property Type Single Family Home
Sub Type Detached
Listing Status Sold
Purchase Type For Sale
Square Footage 1,300 sqft
Price per Sqft $300
Subdivision Aurora
MLS® Listing ID A2180583
Sold Date 02/07/25
Style Bi-Level
Bedrooms 4
Full Baths 3
Originating Board Lloydminster
Year Built 1996
Annual Tax Amount $3,760
Tax Year 2024
Lot Size 9,931 Sqft
Acres 0.23
Property Sub-Type Detached
Property Description
It's here! The one you have been waiting for. The one owner, lovingly maintained, SASK side home with the absolutely stunning (and HUGE) yard! Welcome home to this beautiful 1300sqft bi level in the mature neighborhood of Aurora. Luxurious hardwood flooring leads you through the main living area and into the impressive kitchen with ceiling height cabinets, updated counter tops, and stylish back splash. Enjoy entertaining in the spacious dining room overlooking your impressive yard through the recently installed vinyl windows (2yrs)! This three bedroom up floor plan offers plenty of room for your growing family. With the fully developed basement and expansive rec room this floor plan offers plenty of possibilities to accommodate your needs. Hot water tank, shingles, and windows have all been updated in recent years so this one just needs your personal touch! Homes like this don't hit market everyday. Don't let this opportunity pass you by!
Location
Province SK
County Lloydminster
Area East Lloydminster
Zoning R1
Direction SW
Rooms
Other Rooms 1
Basement Finished, Full
Interior
Interior Features See Remarks
Heating Forced Air, Natural Gas
Cooling None
Flooring Carpet, Hardwood, Vinyl
Appliance Dishwasher, Electric Stove, Microwave Hood Fan, Refrigerator, Washer/Dryer, Window Coverings
Laundry In Basement
Exterior
Parking Features Double Garage Attached, See Remarks
Garage Spaces 2.0
Garage Description Double Garage Attached, See Remarks
Fence Fenced
Community Features None
Roof Type Asphalt Shingle
Porch Deck, See Remarks
Lot Frontage 37.73
Total Parking Spaces 4
Building
Lot Description Cul-De-Sac
Foundation Other
Architectural Style Bi-Level
Level or Stories Bi-Level
Structure Type Wood Frame
Others
Restrictions None Known
Ownership Private
Read Less Info
Want to know what your home might be worth? Contact us for a FREE valuation!

Our team is ready to help you sell your home for the highest possible price ASAP

