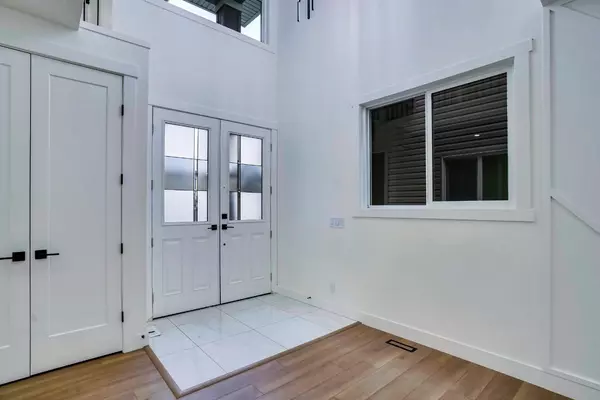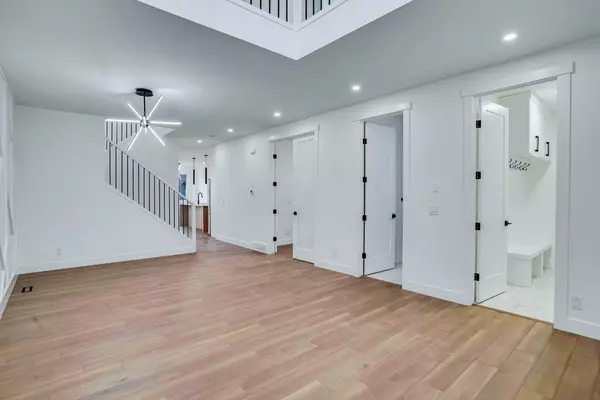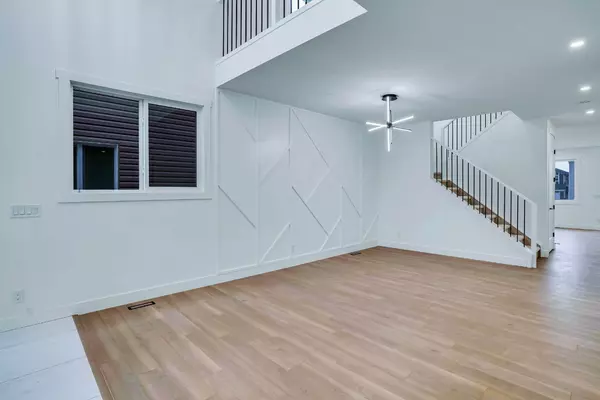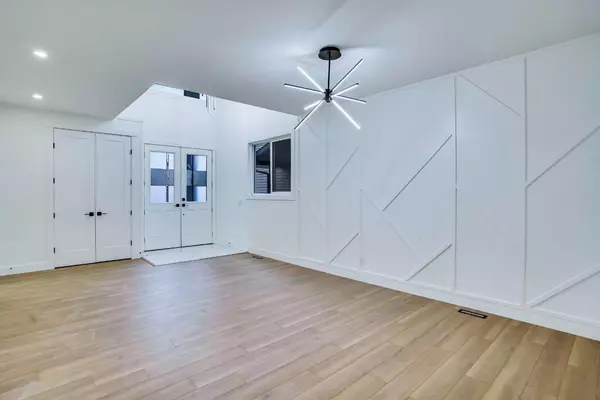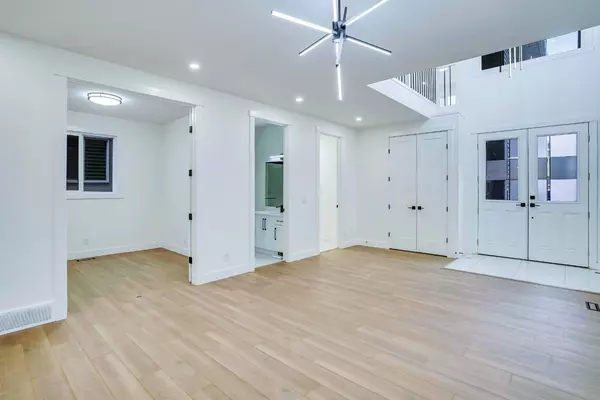$937,500
$960,000
2.3%For more information regarding the value of a property, please contact us for a free consultation.
4 Beds
4 Baths
2,836 SqFt
SOLD DATE : 02/07/2025
Key Details
Sold Price $937,500
Property Type Single Family Home
Sub Type Detached
Listing Status Sold
Purchase Type For Sale
Square Footage 2,836 sqft
Price per Sqft $330
Subdivision Saddle Ridge
MLS® Listing ID A2184547
Sold Date 02/07/25
Style 2 Storey
Bedrooms 4
Full Baths 4
Originating Board Calgary
Year Built 2024
Lot Size 4,284 Sqft
Acres 0.1
Property Sub-Type Detached
Property Description
Stunning Brand-New Home in Saddleridge Community
Welcome to this beautifully designed, move-in-ready 4-bedroom, 4-bathroom home offering 2,836 sq ft of luxurious living space. Situated on a spacious 135-foot deep lot with a convenient back alley, this home boasts impressive upgrades throughout. The bright, open-concept layout is filled with natural light, creating an inviting atmosphere throughout.
The high-end, modern kitchen is a chef's dream, featuring premium finishes, sleek cabinetry, and top-of-the-line appliances, perfect for both everyday living and entertaining. The stylish wood railings add a touch of elegance and warmth to the home's contemporary design.
With large bedrooms, beautifully appointed bathrooms, and plenty of functional living space, this home is perfect for growing families. The extra-deep lot provides ample space for outdoor activities and potential future development. Plus, you'll enjoy the convenience of being just moments from schools, parks, and all the amenities the Saddleridge community has to offer.
Don't miss your chance to own this exceptional, upgraded home in one of Calgary's most desirable neighborhoods!
Location
Province AB
County Calgary
Area Cal Zone Ne
Zoning R-G
Direction N
Rooms
Other Rooms 1
Basement Full, Unfinished
Interior
Interior Features Built-in Features, Chandelier, Kitchen Island, No Animal Home, No Smoking Home, Quartz Counters, Separate Entrance, Vinyl Windows, Walk-In Closet(s)
Heating Forced Air
Cooling Central Air
Flooring Carpet, Tile, Vinyl Plank
Fireplaces Number 1
Fireplaces Type Electric
Appliance Built-In Gas Range, Built-In Oven, Dishwasher, Electric Stove, Garage Control(s), Microwave, Range Hood, Refrigerator
Laundry Upper Level
Exterior
Parking Features Double Garage Attached
Garage Spaces 2.0
Garage Description Double Garage Attached
Fence None
Community Features Park, Playground, Schools Nearby, Street Lights
Roof Type Asphalt Shingle
Porch Deck
Total Parking Spaces 4
Building
Lot Description Back Lane, Back Yard, Private, Rectangular Lot
Foundation Poured Concrete
Architectural Style 2 Storey
Level or Stories Two
Structure Type Concrete,Stone,Vinyl Siding,Wood Frame
New Construction 1
Others
Restrictions None Known
Tax ID 95052092
Ownership Private
Read Less Info
Want to know what your home might be worth? Contact us for a FREE valuation!

Our team is ready to help you sell your home for the highest possible price ASAP


