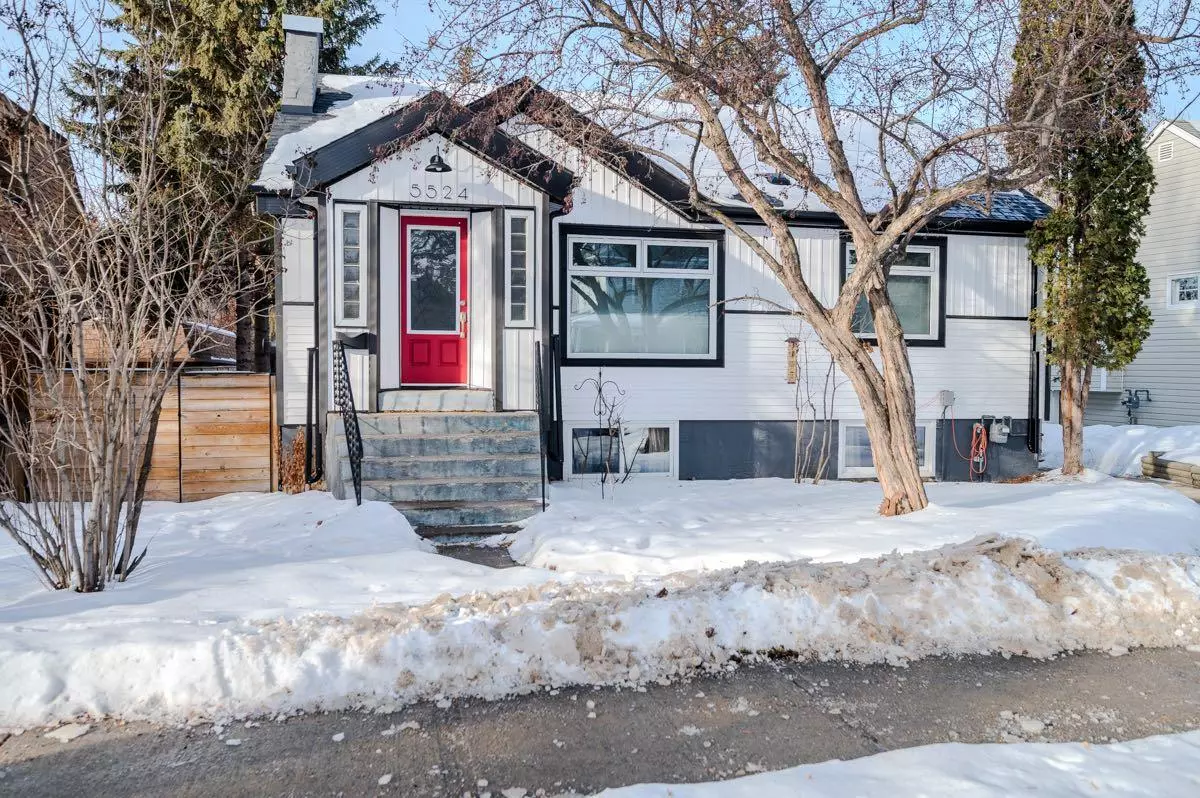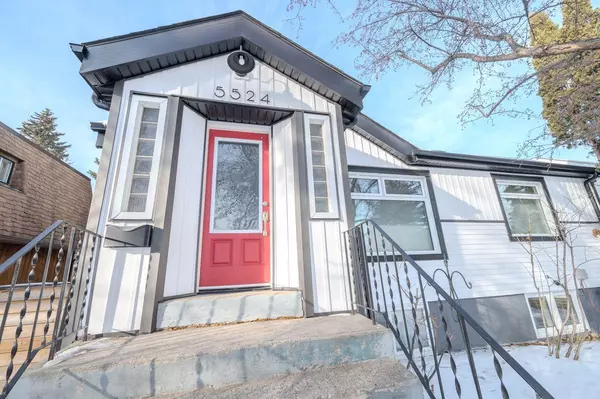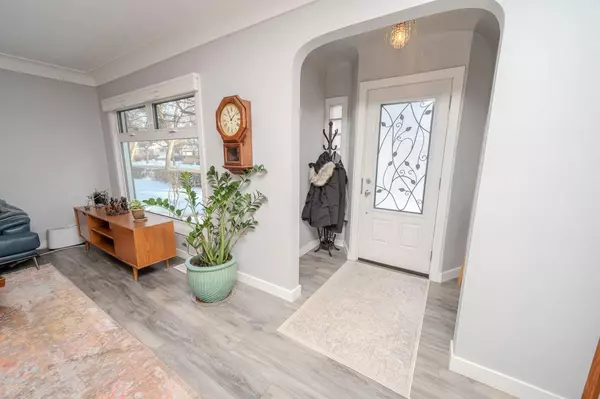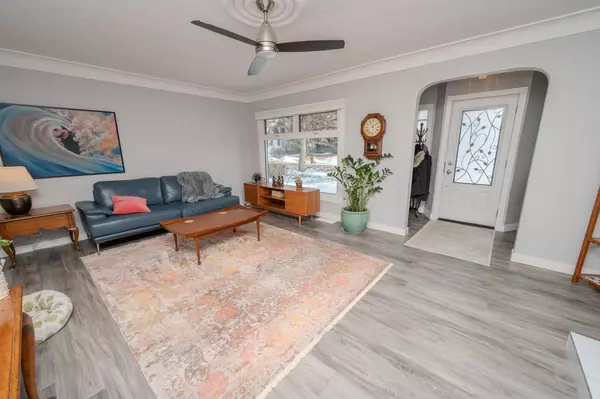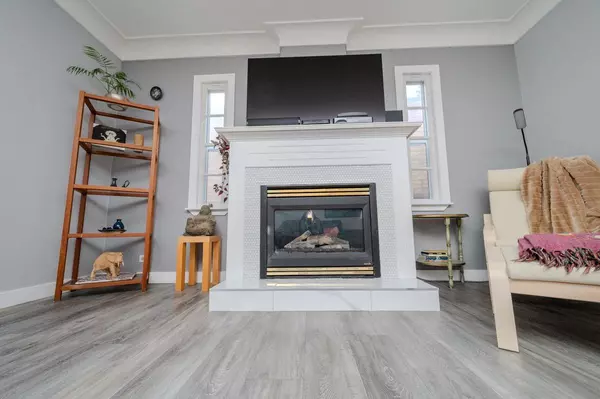$410,000
$419,900
2.4%For more information regarding the value of a property, please contact us for a free consultation.
3 Beds
2 Baths
1,048 SqFt
SOLD DATE : 02/07/2025
Key Details
Sold Price $410,000
Property Type Single Family Home
Sub Type Detached
Listing Status Sold
Purchase Type For Sale
Square Footage 1,048 sqft
Price per Sqft $391
Subdivision Waskasoo
MLS® Listing ID A2190993
Sold Date 02/07/25
Style Bungalow
Bedrooms 3
Full Baths 2
Originating Board Central Alberta
Year Built 1955
Annual Tax Amount $3,041
Tax Year 2024
Lot Size 6,360 Sqft
Acres 0.15
Property Sub-Type Detached
Property Description
CUTE AS A BUTTON! Located in desirable Waskasoo, only a short stroll to numerous school, nature areas and downtown! This charming bungalow has seen extensive upgrades over the years, and will impress with its stunning curb appeal. Featuring full exterior insulation wrap, windows and vinyl siding last year and shingles in 2023, this home offers charm and efficiency! Inside you are welcomed by a cozy boot room and gas fireplace in the main living room. Curved ceilings add to the charm in this room, which is based in natural light. One bedroom plus a fully renovated bathroom plus a kitchen with large pantry, and dining room with a closeted flex space that could be storage or a small office. Downstairs features large windows, an additional 2 bedrooms plus another fully renovated bathroom with heated floors, and a large rec room complete the space. Outside continues to impress, with a 24 x 24 detached garage, fully fenced yard with mature trees and BACKING ONTO THE WASKASOO PARK SYSTEM! A truly stunning home in a stunning location, a short stroll to the Red Deer River, Kerry Wood Nature Centre and Gaetz Lake Sanctuary, Mackenzie Ponds area and so much more!
Location
Province AB
County Red Deer
Zoning R1
Direction E
Rooms
Basement Finished, Full
Interior
Interior Features See Remarks
Heating Forced Air
Cooling None
Flooring Carpet, Laminate, Tile
Fireplaces Number 1
Fireplaces Type Gas, Insert, Living Room, Mantle
Appliance Garage Control(s), Refrigerator, Stove(s), Washer/Dryer
Laundry In Basement
Exterior
Parking Features Double Garage Detached
Garage Spaces 2.0
Garage Description Double Garage Detached
Fence Fenced
Community Features Park, Playground, Schools Nearby, Sidewalks, Street Lights, Walking/Bike Paths
Roof Type Asphalt Shingle
Porch See Remarks
Lot Frontage 53.0
Total Parking Spaces 2
Building
Lot Description Back Lane, Back Yard, Backs on to Park/Green Space, Fruit Trees/Shrub(s), Front Yard, Lawn, Landscaped, Level, Standard Shaped Lot, Street Lighting, See Remarks
Foundation Poured Concrete
Architectural Style Bungalow
Level or Stories One
Structure Type Concrete,Vinyl Siding,Wood Frame
Others
Restrictions None Known
Tax ID 91694530
Ownership Private
Read Less Info
Want to know what your home might be worth? Contact us for a FREE valuation!

Our team is ready to help you sell your home for the highest possible price ASAP

