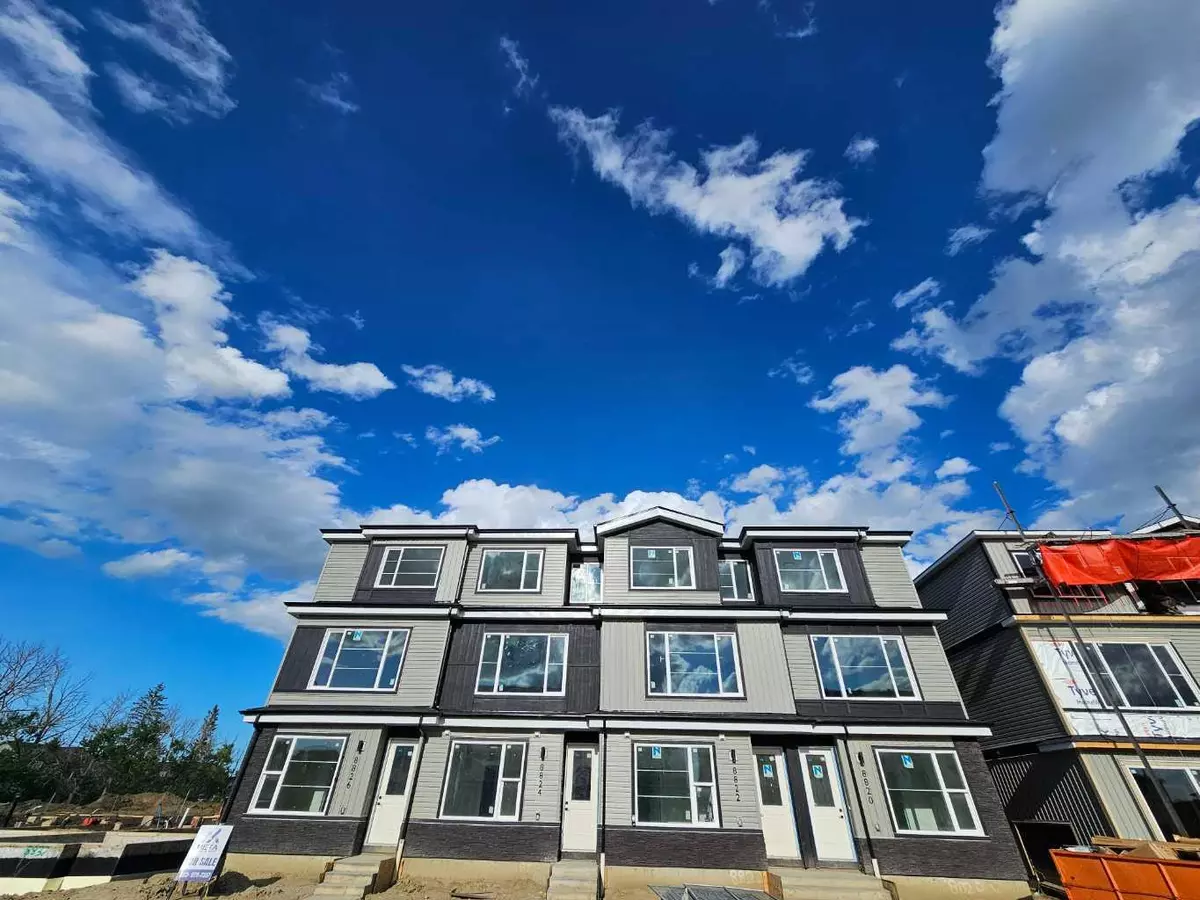$495,000
$499,900
1.0%For more information regarding the value of a property, please contact us for a free consultation.
4 Beds
4 Baths
1,426 SqFt
SOLD DATE : 02/05/2025
Key Details
Sold Price $495,000
Property Type Townhouse
Sub Type Row/Townhouse
Listing Status Sold
Purchase Type For Sale
Square Footage 1,426 sqft
Price per Sqft $347
Subdivision Saddle Ridge
MLS® Listing ID A2185447
Sold Date 02/05/25
Style 3 Storey,Side by Side
Bedrooms 4
Full Baths 3
Half Baths 1
Condo Fees $200
Originating Board Calgary
Year Built 2024
Annual Tax Amount $1,225
Tax Year 2024
Lot Size 1,426 Sqft
Acres 0.03
Property Sub-Type Row/Townhouse
Property Description
OPEN HOUSE 12- 3PM SATURDAY & SUNDAY. BONUS MAIN LEVEL STUDIO WITH SEPARATE LAUNDRY AND FULL BATH! Welcome to this spacious townhouse in the sought after community of Saddlepeace in NE Calgary. Situated in the heart of a bustling new neighborhood, it is within walking distance to Savanna Bazaar, Saddletowne LRT, schools, and various amenities. This brand new unit offers modern living across three storeys (4 bdrm + 3.5 bath) with the convenience of a paved back alley, attached garage, and west-facing windows for plenty of natural light.
The main floor features a studio suite with a full bathroom, and separate laundry. This space offers flexibility with potential for additional rental income! The second level boasts open-concept living with a bright kitchen featuring soft-close cabinetry, stainless steel appliances, a large quartz kitchen island, and an east-facing balcony. The third level is dedicated to your comfort with a well-sized master bedroom + 4-piece ensuite and two additional bedrooms that are rounded off with a full bathroom and enclosed laundry area, ensuring convenience and functionality.
This brand new unit is available for quick possession, making it a seamless transition for your new home journey. Don't miss out on this opportunity to own a beautiful townhome in a prime location with modern amenities. Schedule your viewing today and experience the best of Saddleridge living!
Location
Province AB
County Calgary
Area Cal Zone Ne
Zoning M-2
Direction S
Rooms
Other Rooms 1
Basement None
Interior
Interior Features Kitchen Island, Separate Entrance, Walk-In Closet(s)
Heating Forced Air
Cooling Central Air
Flooring Carpet, Laminate
Appliance Dishwasher, Refrigerator, Stove(s), Washer/Dryer
Laundry Laundry Room
Exterior
Parking Features Driveway, Guest, Single Garage Attached
Garage Spaces 1.0
Garage Description Driveway, Guest, Single Garage Attached
Fence None
Community Features Park, Playground, Schools Nearby, Shopping Nearby
Amenities Available Parking, Snow Removal, Trash
Roof Type Shingle
Porch Balcony(s)
Lot Frontage 17.0
Total Parking Spaces 1
Building
Lot Description Landscaped
Foundation Poured Concrete, Slab
Architectural Style 3 Storey, Side by Side
Level or Stories Three Or More
Structure Type Concrete,Vinyl Siding,Wood Frame
New Construction 1
Others
HOA Fee Include Reserve Fund Contributions,Snow Removal,Trash
Restrictions None Known
Tax ID 94978774
Ownership Private
Pets Allowed Yes
Read Less Info
Want to know what your home might be worth? Contact us for a FREE valuation!

Our team is ready to help you sell your home for the highest possible price ASAP

