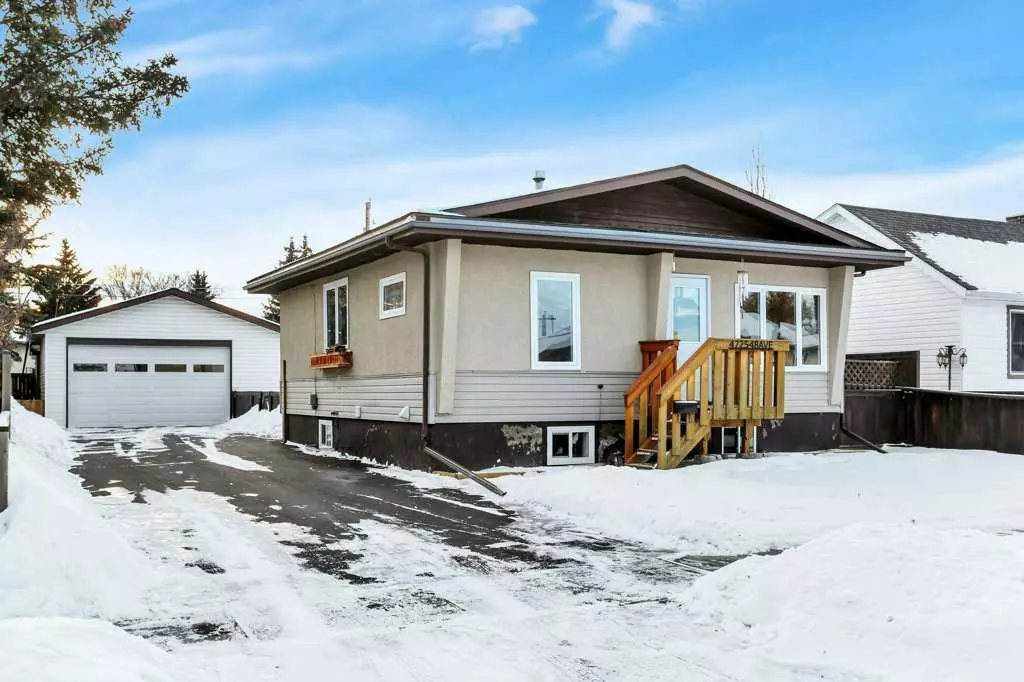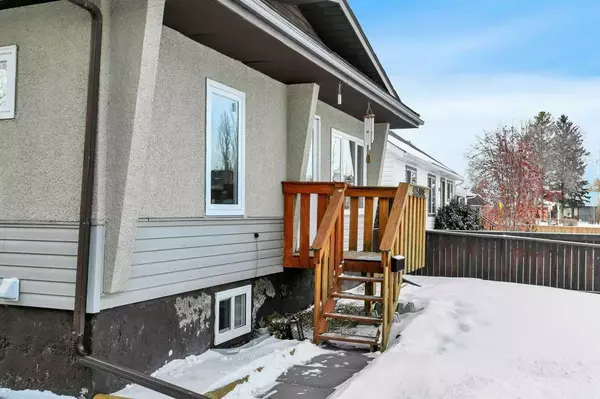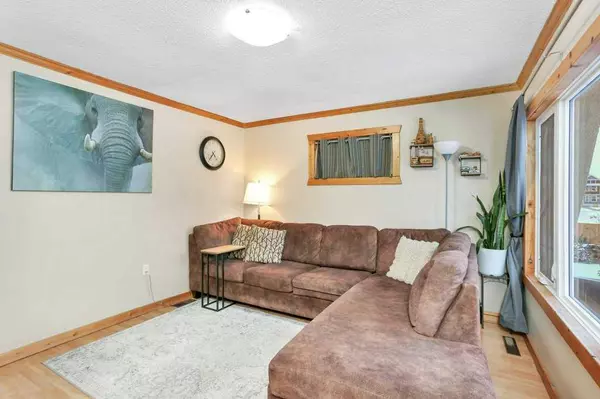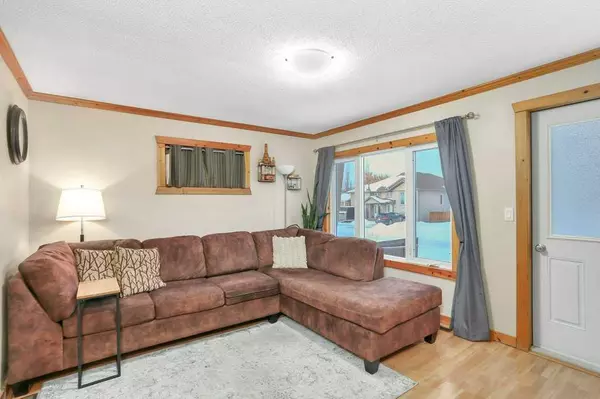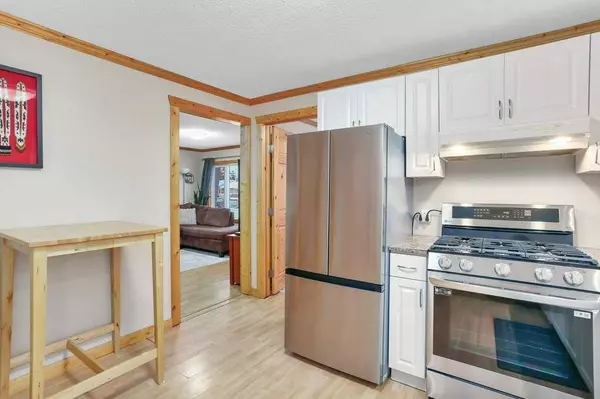$279,000
$279,900
0.3%For more information regarding the value of a property, please contact us for a free consultation.
4 Beds
2 Baths
644 SqFt
SOLD DATE : 02/04/2025
Key Details
Sold Price $279,000
Property Type Single Family Home
Sub Type Detached
Listing Status Sold
Purchase Type For Sale
Square Footage 644 sqft
Price per Sqft $433
Subdivision Downtown Lacombe
MLS® Listing ID A2189117
Sold Date 02/04/25
Style Bungalow
Bedrooms 4
Full Baths 1
Half Baths 1
Originating Board Central Alberta
Year Built 1955
Annual Tax Amount $2,174
Tax Year 2024
Lot Size 6,000 Sqft
Acres 0.14
Property Sub-Type Detached
Property Description
COZY LACOMBE BUNGLAOW WITH BIG GARAGE! This charming property offers opportunity for various lifestyles whether you want to settle in, rent it out, or re-develop down the road. A beautifully updated bungalow sitting on a 6000 square foot lot and a move in ready home. Step inside to a cozy living room which flows effortlessly into the dining/kitchen area. The kitchen boasts a new fridge, gas stove, lots of counter space and a window above the sink. Two bedrooms and a two piece bathroom complete that main floor. Downstairs the basement provides two more bedrooms, four piece bathroom and laundry area. Outside you'll love the south west facing rear yard which offers a large deck and is fully fenced and has low maintenance artificial turf. The double garage is 25'3 deep x 23'5 wide and is roughed in for gas for a heater. If parking is what you're looking for there is no shortage of that here. The driveway was paved in 2024 and there is an additional parking pad at the rear of the property with a large RV gate. An excellent opportunity that you don't want to miss.
Location
Province AB
County Lacombe
Zoning R5
Direction NE
Rooms
Basement Finished, Full
Interior
Interior Features Laminate Counters, Vinyl Windows
Heating Forced Air, Natural Gas
Cooling None
Flooring Laminate, Linoleum
Appliance Dishwasher, Gas Stove, Range Hood, Refrigerator, Washer/Dryer
Laundry In Basement
Exterior
Parking Features Double Garage Detached, RV Access/Parking, RV Gated
Garage Spaces 2.0
Garage Description Double Garage Detached, RV Access/Parking, RV Gated
Fence Fenced
Community Features Sidewalks, Street Lights
Roof Type Asphalt Shingle
Porch Deck
Lot Frontage 50.0
Total Parking Spaces 8
Building
Lot Description Back Lane, Back Yard, Low Maintenance Landscape, Landscaped
Foundation Poured Concrete
Architectural Style Bungalow
Level or Stories One
Structure Type Stucco,Vinyl Siding
Others
Restrictions None Known
Tax ID 93853254
Ownership Private
Read Less Info
Want to know what your home might be worth? Contact us for a FREE valuation!

Our team is ready to help you sell your home for the highest possible price ASAP

